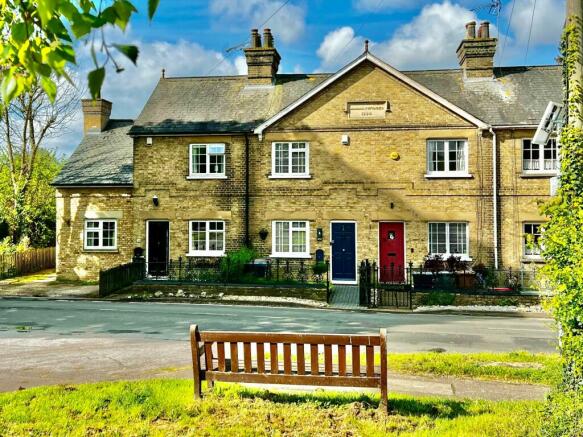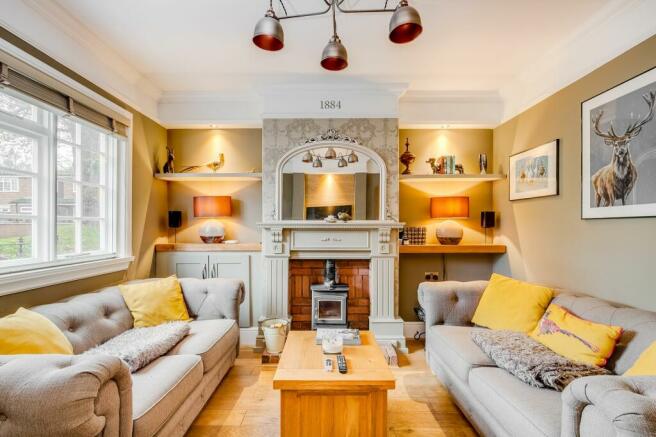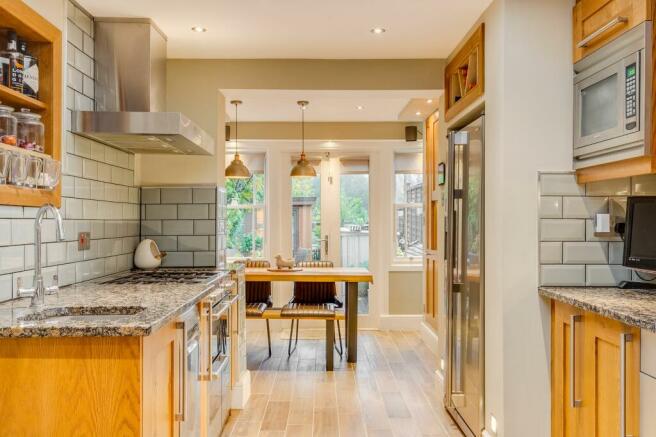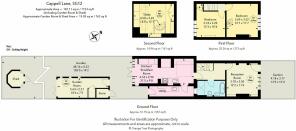
Cappell Lane, Stanstead Abbotts, SG12

- PROPERTY TYPE
Terraced
- BEDROOMS
2
- BATHROOMS
1
- SIZE
1,153 sq ft
107 sq m
- TENUREDescribes how you own a property. There are different types of tenure - freehold, leasehold, and commonhold.Read more about tenure in our glossary page.
Freehold
Description
Elliot Heath are pleased to offer this rarely available stunning cottage dating back to 1884 located within a few minutes’ walk of both Stanstead Abbotts High Street and mainline railway station serving London Liverpool Street. This property offers beautifully presented accommodation throughout and retains many original features together with contemporary fixtures and fittings. Arranged over three floors the accommodation comprises reception room, superb bespoke kitchen/breakfast room opening onto the rear garden, utility, bathroom, two bedrooms and a useful study/home office. Outside there is a pretty cottage style front garden, the larger than average rear garden houses an impressive garden room which would make an ideal home office/ gym or studio together with a garden shed. As previously mentioned, the property is within easy walking distance of St Margaret's station serving London’s Liverpool Street together with high street amenities including convenience store/post office, St Andrew’s Church of England (VC) Primary School plus a selection of pubs, restaurants, and cafes. Nearby, RSPB Rye Mead and Lea Valley is perfect for walking, cycling, fishing, and boating. To arrange your appointment to view please call .
Accommodation
Front entrance door giving access to:
Reception Room
3.71m x 3.51m
With window to front aspect, wood flooring, radiator, attractive fireplace housing cast iron stove, picture rail, coving to ceiling, fitted shelving and cupboards to alcoves, door to:
Inner Lobby
With attractive tiled flooring, stairs rising to first floor landing, under stairs storage cupboard, picture rail, coving to ceiling, radiator, doors to:
Bathroom
With glass brick window to utility. Fitted with a suite comprising large fully tiled walk in shower cubicle, freestanding ball and claw bath, vanity unit with inset wash hand basin, concealed cistern wc, fitted TV screen, tiled splash back areas, inset shelving, radiator/towel rail, tiled flooring.
Kitchen/Breakfast Room
6.53m x 2.95m
With double glazed double doors and windows to the rear garden together with an atrium style skylight. Fitted with a bespoke range of wall and base storage units with granite work surfaces over incorporating a sink and drainer unit, space for range style cooker, American style fridge/freezer, dishwasher and wine fridge, integrated microwave, tiled splash back areas, wood effect flooring, under floor heating, door to:
Utility
With stable door to the rear garden. Fitted with a range of base units with wood work surface over incorporating a sink unit, appliance space, exposed brick work and tongue and grove panelling, wood effect flooring.
First Floor Landing
With doors to:
Bedroom One
3.68m x 3.53m
With double glazed window to front aspect, radiator, attractive fireplace, fitted shelving to alcove, wood flooring, picture rail, coving to ceiling, wood panelling to one wall, spiral staircase to:
Study
4.5m x 3.68m
With two Velux windows, wood flooring, underfloor heating, exposed timbers, fitted storage units to eaves.
Bedroom Two
3.73m x 3.2m
With window to rear aspect, radiator, fireplace, picture rail, coving to ceiling.
Front Garden
4.19m x 3.76m
To the front the property benefits from a pretty cottage garden enclosed by brick and wrought iron retaining wall and gate.
Rear Garden
48.16m x 4.32m
The rear garden measures approximately 158' in length with garden room and store, decked seating area, with the remainder laid to lawn with mature plant and shrub borders, vegetable garden and timber garden shed. Gated side access.
Brochures
Brochure 1Energy performance certificate - ask agent
Council TaxA payment made to your local authority in order to pay for local services like schools, libraries, and refuse collection. The amount you pay depends on the value of the property.Read more about council tax in our glossary page.
Band: D
Cappell Lane, Stanstead Abbotts, SG12
NEAREST STATIONS
Distances are straight line measurements from the centre of the postcode- St. Margarets (Herts) Station0.4 miles
- Rye House Station1.6 miles
- Roydon Station1.8 miles
About the agent
Elliot Heath... We are Elliot King and Rikki Heath who have worked together in the property industry for over fifteen years with the aspiration of one day owning our own agency that can stand out from the typical High Street estate agent. Over the years spent working alongside each other we have gained each other's trust and have formed a working relationship that has stood the test of time.
Notes
Staying secure when looking for property
Ensure you're up to date with our latest advice on how to avoid fraud or scams when looking for property online.
Visit our security centre to find out moreDisclaimer - Property reference abbd488c-d2ae-4f30-a686-24dbc1b01680. The information displayed about this property comprises a property advertisement. Rightmove.co.uk makes no warranty as to the accuracy or completeness of the advertisement or any linked or associated information, and Rightmove has no control over the content. This property advertisement does not constitute property particulars. The information is provided and maintained by Elliot Heath, Ware. Please contact the selling agent or developer directly to obtain any information which may be available under the terms of The Energy Performance of Buildings (Certificates and Inspections) (England and Wales) Regulations 2007 or the Home Report if in relation to a residential property in Scotland.
*This is the average speed from the provider with the fastest broadband package available at this postcode. The average speed displayed is based on the download speeds of at least 50% of customers at peak time (8pm to 10pm). Fibre/cable services at the postcode are subject to availability and may differ between properties within a postcode. Speeds can be affected by a range of technical and environmental factors. The speed at the property may be lower than that listed above. You can check the estimated speed and confirm availability to a property prior to purchasing on the broadband provider's website. Providers may increase charges. The information is provided and maintained by Decision Technologies Limited.
**This is indicative only and based on a 2-person household with multiple devices and simultaneous usage. Broadband performance is affected by multiple factors including number of occupants and devices, simultaneous usage, router range etc. For more information speak to your broadband provider.
Map data ©OpenStreetMap contributors.





