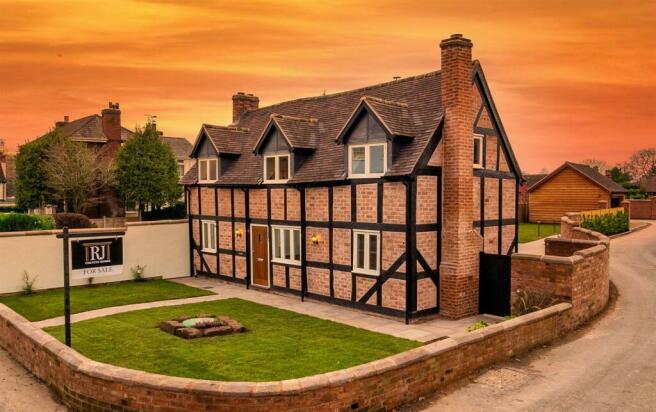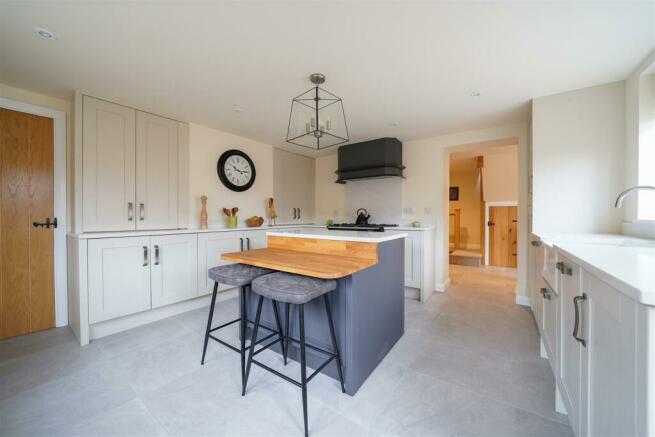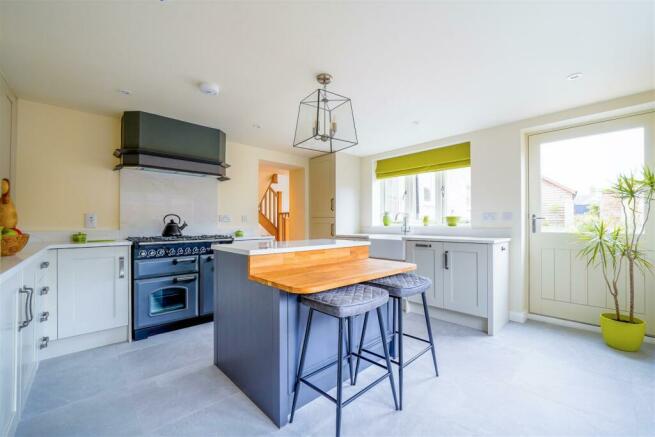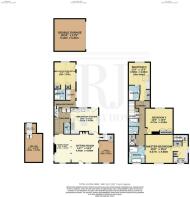
Main Road, Ombersley, Droitwich

- PROPERTY TYPE
Detached
- BEDROOMS
4
- BATHROOMS
4
- SIZE
2,667 sq ft
248 sq m
- TENUREDescribes how you own a property. There are different types of tenure - freehold, leasehold, and commonhold.Read more about tenure in our glossary page.
Freehold
Key features
- Captivating Grade II Listed four-bedroom cottage
- Fully renovated in 2022 to an exceptional standard throughout
- Four bedrooms, four bathrooms
- Luxury versatile/multi-generational accommodation with ground floor en-suite bedroom
- Exquisite combination of classic country style with contemporary style living
- Desirable village location in Ombersley
- No onward chain
Description
Renovated by an exquisite developer that has been building some of the finest homes in Worcestershire for over forty years,. A family run business with impeccably high standards, superb finishes and wonderful attention to detail throughout.
Location & Education:
Situated off a quiet country lane in a rural position yet conveniently located near to the thriving village of Ombersley, which was voted one of the 'best villages to live in the UK'. A “black and white” village, highly regarded for its eateries and public houses such as The Crown and Sandys which takes its name from the historic, aristocratic Sandys family and another village favourite; the Cross Keys, alongside the recently refurbished Kings Arms. The village also boasts two AA rosette dining at The Venture In, established in 1998 having gained annual entries into the Hardens kitchen and good food guide. Offering breakfast, lunch and al fresco dining is Checketts. Further amenities include a dental practice, doctor’s surgery, primary school and parish church. The Cathedral City of Worcester offers offers a great range of shopping, leisure and recreational facilities.
Droitwich (4 miles), Worcester (6 miles), Birmingham (25 miles), Cheltenham (31 miles). All miles are approximate.
The local Sytchampton Endowed Primary School located less than two miles away. In secondary education, Droitwich Spa High School and Sixth Form Centre is less than three miles away. Top levels of independent schooling can be found locally with Kings Hawford and Kings School Worcester, alongside Royal Grammar School both providing independent education from nursery to sixth form.
Accommodation Comprising Of:
Entrance hallway, laundry room, cloakroom, breakfast kitchen, sitting room, dining room, study, cellar, four double bedrooms (including three en-suites and dressing room) and main bathroom. Detached double garage.
Bristol House is a beautiful, spacious home that has been thoughtfully designed and planned. Seamlessly blending the old with the new, retaining many original features with new materials, utilities and facilities for modern day living including wiring for CCTV and modern technology throughout.
The ground floor offers underfloor heating with the main entrance to this captivating cottage accessed privately from the rear of the property. The rear entrance hallway provides access to the laundry with steps down to the hallway and doors serving the cloakroom, cellar, dining room and breakfast kitchen. From the right of the entrance hallway is the laundry area with room for a washing machine and tumble dryer finished with granite work surfaces. The laundry gives access to the fourth bedroom, featuring double fitted wardrobes, access to the rear patio and an en-suite comprising of a shower, basin and toilet.
The fabulous breakfast kitchen is light and airy with dual aspect and offers plentiful storage with wall and base units finished with luxury granite worksurfaces. Integrated appliances include dishwasher, fridge, freezer as well as a Rangemaster cooker. The breakfast kitchen deliciously blends the modern contemporary and country style character with a traditional Belfast sink and a central island providing seating and storage. There is access to the rear patio, ideal to enjoy the garden on a lovely summers day.
The spacious yet cosy sitting room has access through a single door to the front entrance and offers characterful ceiling and wall beams and a delightful fireplace home to a log burner. The open wall beams lead through to the dining room, ideal for entertaining. There is a terrific sense of flow to the ground floor accommodation with open-plan access from the hallway to breakfast kitchen, sitting room to the dining room then wrapping around to the central hallway. Also accessed from the sitting room is the study with single aspect and understairs storage.
The first floor can be accessed by two separate staircases.
Accessed by the secondary staircase from the sitting room is the delightful master bedroom suite with fabulous vaulted ceiling and attractive beams. An exquisite and substantial space; comprising of dressing room fitted with extensive storage units, principal bedroom and impressive en-suite home to double shower, roll-top bath, toilet and basin.
The principal staircase serves the main landing with doors leading to bedrooms two and three, main bathroom and master suite en-suite.
Bedroom two is fantastic-sized double with fitted wardrobes and rear aspect overlooking the delightful rear garden. This room also boasts its own half-tiled en-suite consisting of bath/shower, toilet and basin. Bedroom three is another fantastic-sized double with single aspect and fitted wardrobes. Across the landing is the half-tiled main bathroom comprising of bath/shower, toilet and basin.
The outside has been beautifully landscaped to a superb standard. There is delightful mix of lawn and patio making the perfect suntrap to enjoy summer days and nights and also benefitting from being south facing. At the rear of Bristol House is a detached double garage fitted with electrics and two additional car parking spaces at the side.
Services: Mains electricity, water, drainage, LPG heating.
Important Note to Purchasers: Please refer to our Terms & Conditions of Business: conditions/
Administration Deposit:
RJ Country Homes requires a £1,000.00 deposit payable by the purchaser prior to issuing the Memorandum of Sale. This will be reimbursed at the point of completion. If you decide to withdraw from the purchase this deposit may not be reimbursed and the deposit collected either in part or in full and retained by RJ Country Homes to cover administration and re-marketing costs of the property. RJ Country Homes has not tested any equipment, apparatus or integral appliances, equipment, fixtures and fittings or services and so cannot verify that they are in working order of fit for the purpose. We advise Buyers to obtain verification from their Solicitor or Surveyor. References to the Tenure of a Property are based on information supplied by the Seller. Please note that RJ Country Homes has not had sight of the title documents. A buyer is advised to obtain verification from their Solicitor. Items shown in photographs are NOT included unless specifically mentioned within the sales particulars. They may however be available by separate negotiation.
Brochures
Main Road, Ombersley, DroitwichBristol HouseEnergy performance certificate - ask agent
Council TaxA payment made to your local authority in order to pay for local services like schools, libraries, and refuse collection. The amount you pay depends on the value of the property.Read more about council tax in our glossary page.
Ask agent
Main Road, Ombersley, Droitwich
NEAREST STATIONS
Distances are straight line measurements from the centre of the postcode- Droitwich Spa Station3.0 miles
- Hartlebury Station4.3 miles
About the agent
As a Village and Country Home specialist, we know what is required to successfully market and sell your home. Offering bespoke, high level marketing whilst ensuring the highest level of communication, care and attention at all times. When buying or selling a home you are buying into a lifestyle, not just the property and our tailored marketing reflects this.
Notes
Staying secure when looking for property
Ensure you're up to date with our latest advice on how to avoid fraud or scams when looking for property online.
Visit our security centre to find out moreDisclaimer - Property reference 32996305. The information displayed about this property comprises a property advertisement. Rightmove.co.uk makes no warranty as to the accuracy or completeness of the advertisement or any linked or associated information, and Rightmove has no control over the content. This property advertisement does not constitute property particulars. The information is provided and maintained by RJ Country Homes, Worcestershire. Please contact the selling agent or developer directly to obtain any information which may be available under the terms of The Energy Performance of Buildings (Certificates and Inspections) (England and Wales) Regulations 2007 or the Home Report if in relation to a residential property in Scotland.
*This is the average speed from the provider with the fastest broadband package available at this postcode. The average speed displayed is based on the download speeds of at least 50% of customers at peak time (8pm to 10pm). Fibre/cable services at the postcode are subject to availability and may differ between properties within a postcode. Speeds can be affected by a range of technical and environmental factors. The speed at the property may be lower than that listed above. You can check the estimated speed and confirm availability to a property prior to purchasing on the broadband provider's website. Providers may increase charges. The information is provided and maintained by Decision Technologies Limited.
**This is indicative only and based on a 2-person household with multiple devices and simultaneous usage. Broadband performance is affected by multiple factors including number of occupants and devices, simultaneous usage, router range etc. For more information speak to your broadband provider.
Map data ©OpenStreetMap contributors.





