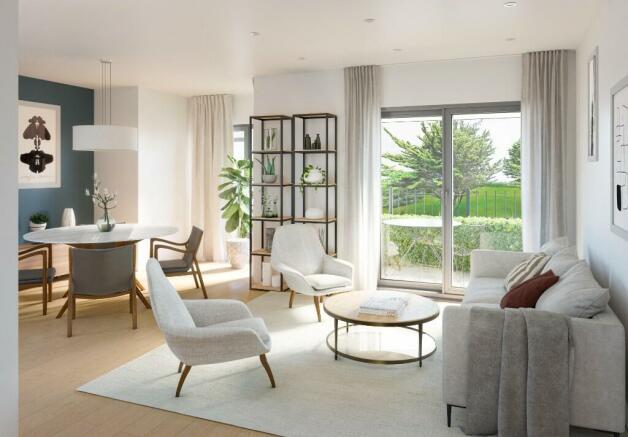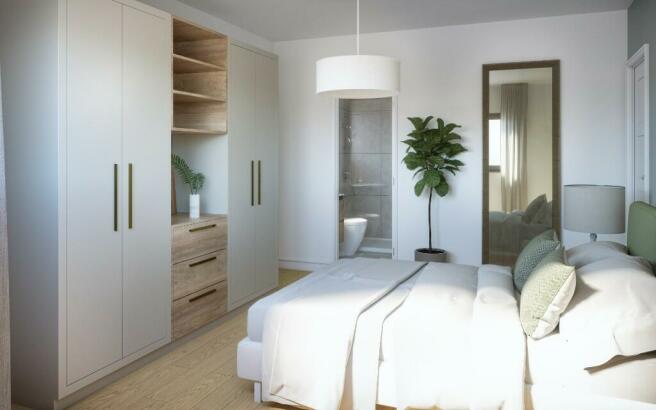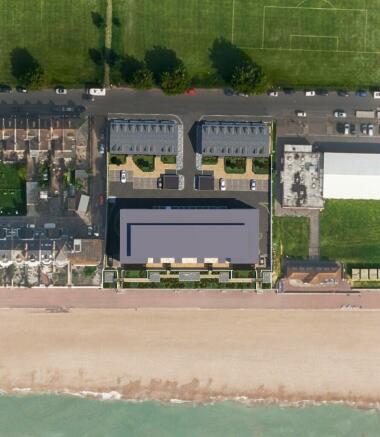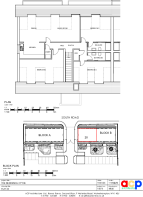
The Residence Hythe, South Road, Hythe Kent, CT21 6HH

- PROPERTY TYPE
Penthouse
- BEDROOMS
3
- BATHROOMS
2
- SIZE
1,172 sq ft
109 sq m
- TENUREDescribes how you own a property. There are different types of tenure - freehold, leasehold, and commonhold.Read more about tenure in our glossary page.
Freehold
Key features
- Private Terrace
- One Parking Space Per Flat Included
- Reasonable Service Charge
- Electric Charging Point for Each Parking Space
- Direct Beach Access
- Hythe Swimming Pool 1 minute walk
- St. Pancras Station 54 Min By Train ( Departing from Sanding Station)
- Ashford International 12 Minutes By Train ( Departing from Sanding Station)
Description
* Contemporary German soft closing kitchen cabinets and drawers.
* German laminate work surfaces, 40mm thick with 100mm up stand. Full height splash back
behind hob.
* LED feature lighting to underside of wall cabinets.
* LED down lighters to kitchen area.
* Blanco Composite single bowl sink with mixer tap.
* Bosch built in single multi-function oven.
* Bosch 4 zone ceramic hob.
* Bosch integrated extractor.
* Bosch integrated dishwasher.
* Blaupunkt integrated fridge/freezer.
* Fully integrated washer-dryer.
Kitchens
* Contemporary German soft closing kitchen cabinets and drawers.
* German laminate work surfaces, 40mm thick with 100mm up stand. Full height splash back
behind hob.
* LED feature lighting to underside of wall cabinets.
* LED down lighters to kitchen area.
* Blanco Composite single bowl sink with mixer tap.
* Bosch built in single multi-function oven.
* Bosch 4 zone ceramic hob.
* Bosch integrated extractor.
* Bosch integrated dishwasher.
* Blaupunkt integrated fridge/freezer.
* Fully integrated washer-dryer.
Bathrooms
* White wash hand basin with mixer tap on wall mounted unit with storage cupboards below.
* White wall mounted toilet with soft seat and concealed system.
* White bath with thermostatic built in mixer (apartments 1, 3, 7, 9, 11, 13, 17 and 19 only).
* Glass shower enclosure.
* Rain shower head and shower handset, both with thermostatic controls to en-suites and
* Mirror over wash basin with LED lights, demister, and capacitive sensor.
Electrical & Lighting
* White Moulded sockets from the Premera range by Eaton offering a modern aesthetically
edged styled appearance.
* Audio and video access control system from individual flats to main entrance. Each apartment
to include a doorbell system and wireless portable chime kit.
* Extract fans in bathrooms and ensuites concealed within the ceiling voids with run-on timers
connected to the local lighting circuit.
* The developer will order, instruct, and pay for the incoming telephone lines and fibre optic
cables for broadband internet via BT and/or Virgin Media.
* Telephone outlet box in each apartment lounge for master telephone point.
* Flush square outlet box in each apartment living room and Main Bedroom for Virgin Cable TV
* Broadband.
* White ceiling pendant light fittings to Bedrooms.
* Circular recessed LED luminaries with white bezel to Bathroom, En-suites and kitchen.
* Circular recessed LED luminaries with Chrome bezel to Lounge/Dining and circulation spaces.
* All lights are dimmable.
Interior Finishes
* Contemporary solid core internal doors with a veneer finish in charcoal grey.
* Stainless steel internal door furniture throughout.
* Luxury vinyl floor planks with wood effect to Kitchen/Living area, Bedrooms and Entrance Hall.
* Porcelain floor tiles to Bathrooms and En Suites.
* Full height ceramic wall tilling to Bathrooms and En Suites with feature tiled panel to rear of the
bath and shower.
* White painted walls and ceilings throughout.
* White painted skirting and architraves.
Heating
* Under floor electric mat heating to Lounge/Dining, Kitchen, Bathroom, En-suites and.
Hall/Entrance.
* Oil fired contemporary style panel heaters to Bedrooms.
Security & Fire Safety
* Audio and video access control system from individual flats to main entrance doors.
* CCTV camera coverage of all external areas.
* Pathways illuminated by bollards.
* Individual apartment door viewers.
* Mains fed smoke/heat detectors with battery back up.
External Finishes
* Insulated Sto rendered walls in cream.
* Anthracite grey UPVC double glazed windows and doors.
* Multi point locking entrance and balcony doors.
* Decking to balconies.
* Paving to private patio gardens.
* External lighting to terrace and balconies.
* Wall/fenced private gardens to frontage.
* Electrical vehicle charge points. *Subject to connection to provider
Communal Facilities
* Landscaped gardens.
* Gated entrance to the site.
* Illuminated access pathways.
* Designated parking space for each apartment.
Optional Upgrades
* Built in wardrobes.
Energy performance certificate - ask developer
Council TaxA payment made to your local authority in order to pay for local services like schools, libraries, and refuse collection. The amount you pay depends on the value of the property.Read more about council tax in our glossary page.
Ask developer
- The units boast the prime location in Hythe, offering direct beach access for unparalleled convenience. Moreover, residents are treated to breathtaking scenic views of the lush green park and charming village.
- The Residence offers the ideal blend of seaside living and urban connectivity, situated just a short 10-minute drive from Folkestone. From there, residents can easily access the high-speed train service to London, with a journey time of less than one hour.
- Exclusive gated community with advanced CCTV security measures in place.
- The service charges will be reasonable for such an exclusive development, adding further value to your investment
The Residence Hythe, South Road, Hythe Kent, CT21 6HH
NEAREST STATIONS
Distances are straight line measurements from the centre of the postcode- Sandling Station1.9 miles
- Channel Tunnel Terminal Station2.6 miles
- Westenhanger Station3.0 miles
About the development
The Residence Hythe
The Residence Hythe, South Road, Hythe Kent, CT21 6HH

About The Residence Hythe
Notes
Staying secure when looking for property
Ensure you're up to date with our latest advice on how to avoid fraud or scams when looking for property online.
Visit our security centre to find out moreDisclaimer - Property reference Apartment3BR20. The information displayed about this property comprises a property advertisement. Rightmove.co.uk makes no warranty as to the accuracy or completeness of the advertisement or any linked or associated information, and Rightmove has no control over the content. This property advertisement does not constitute property particulars. The information is provided and maintained by The Residence Hythe. Please contact the selling agent or developer directly to obtain any information which may be available under the terms of The Energy Performance of Buildings (Certificates and Inspections) (England and Wales) Regulations 2007 or the Home Report if in relation to a residential property in Scotland.
*This is the average speed from the provider with the fastest broadband package available at this postcode. The average speed displayed is based on the download speeds of at least 50% of customers at peak time (8pm to 10pm). Fibre/cable services at the postcode are subject to availability and may differ between properties within a postcode. Speeds can be affected by a range of technical and environmental factors. The speed at the property may be lower than that listed above. You can check the estimated speed and confirm availability to a property prior to purchasing on the broadband provider's website. Providers may increase charges. The information is provided and maintained by Decision Technologies Limited.
**This is indicative only and based on a 2-person household with multiple devices and simultaneous usage. Broadband performance is affected by multiple factors including number of occupants and devices, simultaneous usage, router range etc. For more information speak to your broadband provider.
Map data ©OpenStreetMap contributors.





