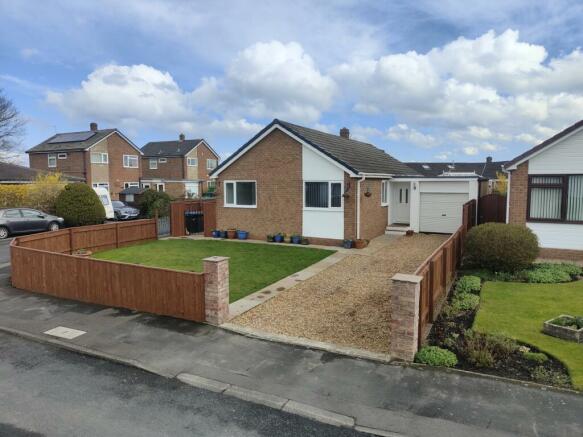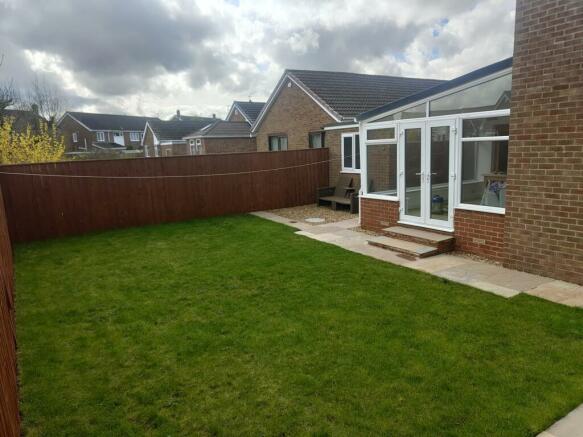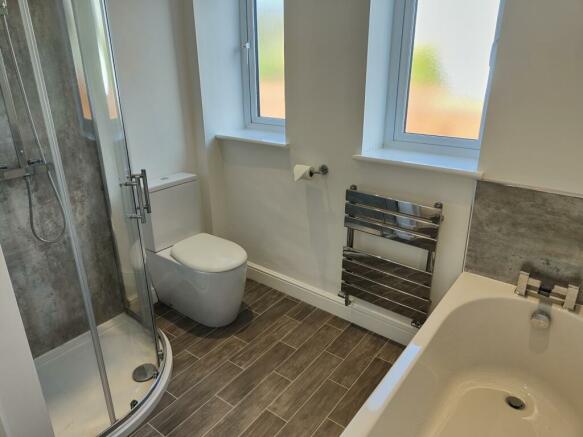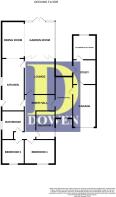
Meldon Way, High Shincliffe

- PROPERTY TYPE
Detached Bungalow
- BEDROOMS
3
- BATHROOMS
1
- SIZE
Ask agent
- TENUREDescribes how you own a property. There are different types of tenure - freehold, leasehold, and commonhold.Read more about tenure in our glossary page.
Freehold
Key features
- SPACIOUS CORNER PLOT
- THREE RECEPTION ROOMS
- DESIRABLE VILLAGE LOCATION
- WRAP AROUND GARDENS
- NO ONWARD CHAIN
- EPC RATING - TBC
Description
This spacious and extended detached bungalow, now available for sale, boasts a range of attractive features and has undergone a complete refurbishment. With three generously sized bedrooms and three spacious reception rooms, this property offers ample space for comfortable living. Additionally, it includes two kitchens, beautifully landscaped gardens, and parking space for multiple vehicles, including a garage with a spacious driveway.
ENTRANCE HALLWAY
Access to the stunning bungalow is gained via the PVC door to the front elevation and opens into the welcoming entrance hallway.
LIVING ROOM
4.1656m x 2.5146m - 13'8" x 8'3"
The excellent sized living room is situated in the heart of the bungalow and benefits from carpet flooring and two central heating radiators.
GARDEN ROOM
4.2926m x 3.556m - 14'1" x 11'8"
The fantastic garden room is located to the rear of the home and benefits from wood effect flooring, PVC double glazed windows to the rear elevation and PVC French doors to the rear garden.
.
DINING ROOM
4.1656m x 2.5146m - 13'8" x 8'3"
The separate dining room is open plan to the garden room and benefits from wood effect flooring and a central heating radiator.
KITCHEN
6.2738m x 2.7686m - 20'7" x 9'1"
The beautifully presented and recently fitted modern and stylish kitchen comprises a range of base units with complimenting work tops incorporating a stainless steel sink unit and drainer, a ceramic hob with a modern extractor hood and a built in electric oven. The room has a fitted dishwasher, integrated fridge/freezer and wood effect flooring.
..
BEDROOM 1
3.4544m x 3.2766m - 11'4" x 10'9"
Located to the front of the bungalow the first of the three double bedrooms benefits from a PVC double glazed window to the front aspect, carpet flooring and a central heating radiator.
BEDROOM 2
3.302m x 2.8448m - 10'10" x 9'4"
The second of the double bedrooms is situated to the front of the bungalow and benefits from a PVC double glazed window to the front aspect, carpet flooring and a central heating radiator.
BEDROOM 3
2.6924m x 2.4892m - 8'10" x 8'2"
The third of the good sized bedrooms benefits from a PVC double glazed window to the side aspect, carpet flooring and a central heating radiator.
BATHROOM
2.4892m x 2.4638m - 8'2" x 8'1"
The modern and stylishly presented bathroom has a four piece suite comprising a low level WC, a vanity style wash hand basin, a panelled bath and a shower cubicle with mains fed shower above. The room has tiled flooring, a chrome heated towel rail, tiled splash backs, an extractor fan and two opaque PVC double glazed windows to the side elevation.
Unassigned
GARAGE
STUDY
2.4892m x 2.4384m - 8'2" x 8'0"
UTILITY ROOM
2.5654m x 2.2098m - 8'5" x 7'3"
The separate utility room is located behind the office at the rear of the garage and benefits from a range of base units with contrasting work tops incorporating a stainless steel sink unit and drainer, an electric oven and a ceramic hob with an extractor hood above. The room has wood effect flooring, plumbing for a washing machine and a PVC double glazed window to the rear aspect.
EXTERNALLY
Sitting on a spacious corner plot, externally there are stunning landscaped gardens to three sides of the bungalow, a driveway providing off street parking and leading to the garage with a study and utility room to the rear.
Unassigned
Unassigned
TENURE
Freehold.
Council TaxA payment made to your local authority in order to pay for local services like schools, libraries, and refuse collection. The amount you pay depends on the value of the property.Read more about council tax in our glossary page.
Band: D
Meldon Way, High Shincliffe
NEAREST STATIONS
Distances are straight line measurements from the centre of the postcode- Durham Station2.4 miles
About the agent
We are about delivering a remarkable 5 STAR ESTATE AGENCY SERVICE via a team of amazing property experts - people who are truly passionate about what they do
Dowen Estate Agents was founded in 1982, by Denis Dowen
In 2020 the company was acquired by long term employee's John Nicholson and Trudie Bowes
Over the years the firm has continued to evolve and now has 8 branches along with bespoke Auction Stores, offering coverage of mid North East England from the coast to t
Industry affiliations


Notes
Staying secure when looking for property
Ensure you're up to date with our latest advice on how to avoid fraud or scams when looking for property online.
Visit our security centre to find out moreDisclaimer - Property reference 10276458. The information displayed about this property comprises a property advertisement. Rightmove.co.uk makes no warranty as to the accuracy or completeness of the advertisement or any linked or associated information, and Rightmove has no control over the content. This property advertisement does not constitute property particulars. The information is provided and maintained by Dowen, Durham. Please contact the selling agent or developer directly to obtain any information which may be available under the terms of The Energy Performance of Buildings (Certificates and Inspections) (England and Wales) Regulations 2007 or the Home Report if in relation to a residential property in Scotland.
*This is the average speed from the provider with the fastest broadband package available at this postcode. The average speed displayed is based on the download speeds of at least 50% of customers at peak time (8pm to 10pm). Fibre/cable services at the postcode are subject to availability and may differ between properties within a postcode. Speeds can be affected by a range of technical and environmental factors. The speed at the property may be lower than that listed above. You can check the estimated speed and confirm availability to a property prior to purchasing on the broadband provider's website. Providers may increase charges. The information is provided and maintained by Decision Technologies Limited.
**This is indicative only and based on a 2-person household with multiple devices and simultaneous usage. Broadband performance is affected by multiple factors including number of occupants and devices, simultaneous usage, router range etc. For more information speak to your broadband provider.
Map data ©OpenStreetMap contributors.





