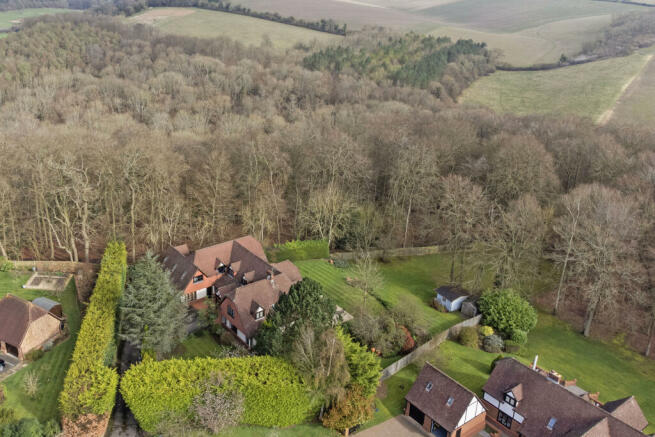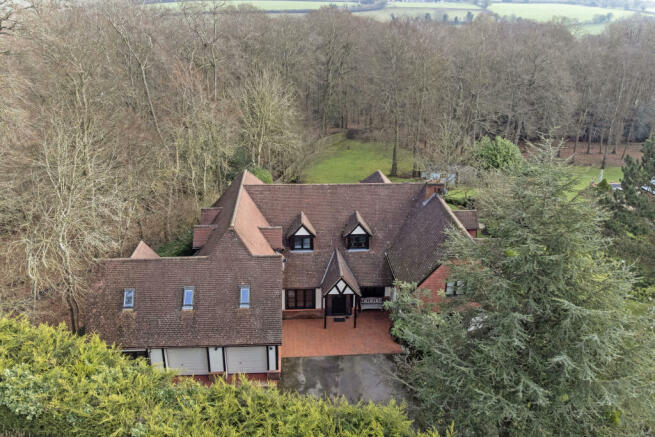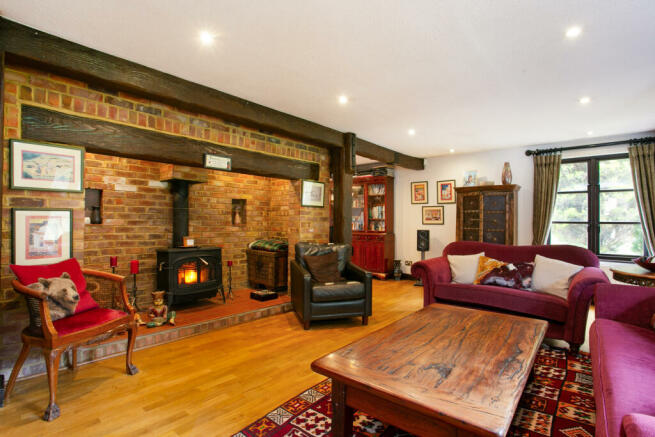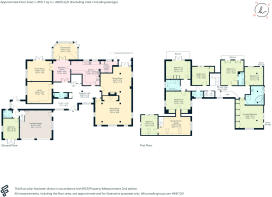Frieth Road, Marlow, SL7

- PROPERTY TYPE
Detached
- BEDROOMS
6
- BATHROOMS
4
- SIZE
4,905 sq ft
456 sq m
- TENUREDescribes how you own a property. There are different types of tenure - freehold, leasehold, and commonhold.Read more about tenure in our glossary page.
Freehold
Key features
- Substantial Detached Home
- Reception Hall
- Sitting Room
- Dining Room
- Kitchen
- Breakfast Room
- Conservatory
- Family Room
- Study
- Utility/Laundry Room
Description
Beechwood is set within beautiful gardens and has lots of parking, a garage and annexe potential, subject to obtaining the necessary permissions. The layout of the house is perfect for entertaining, with five reception rooms and a conservatory on offer, and there are up to eight double bedrooms (two within an annexe) on both the ground and first floors, plus a family room perfect for children. The generously proportioned interiors extend to almost 5,000 sq ft, enlarged by a two-storey side extension. The original part of the house was built in the early 1990s
and has character features including exposed beams, stained glass inserts, a vast inglenook fireplace and brick detailing. The interiors are elegant and traditionally appointed, with great scope to modernise further and personalise according to the new owners’ wishes. The house has a great layout for entertaining: a large reception hall opens to a vast open plan living area, with the sitting and dining rooms separated by woodburning stoves – it’s a fantastic room for big celebrations. There are a further two sitting rooms, a kitchen and an adjoining breakfast room and a conservatory, the latter facing onto the magnificent gardens. Also downstairs is
a laundry room, WC and a double bedroom with en suite shower room, which could have potential as an annexe when combined with the garage or upstairs space (subject to permissions). Upstairs there is a principal bedroom with ensuite bathroom, a further ensuite bedroom, up to six additional bedrooms, a studio room which would make a brilliant playroom, and a family bathroom, shower room and separate WC.
Outside
Beechwood is set with attractive landscaped gardens in a plot of around two thirds of an acre, backing onto mature woodland, giving the outside space a wonderfully secluded feel. The gardens wrap around three sides of the house, comprising manicured lawns, well-stocked flowerbeds and borders, a water feature, a sizeable paved terrace and plenty of spaces to sit and enjoy the serenity. The garden is fully enclosed by fencing with an inset pedestrian gate providing access to a footpath leading to an extensive network of trails.
There is also a summerhouse and a shed. The house is situated towards the end of Shillingridge Park and is approached over a good-size tarmac driveway offering plenty of private parking and access to the attached double garage.
Situation
Shillingridge Park is a sought-after cul de sac of just a handful of detached homes. The small development has excellent access to local footpaths, which connect with route through the Chiltern Hills. The road is surrounded by gorgeous countryside, yet Marlow town centre is approximately 2.4 miles to the south east, with its excellent range of shops, bars and restaurants catering for all tastes, including the popular Hand and Flowers Pub. There are many lovely walks along the river Thames and a great selection of schools including Holy Trinity and Sir William Borlase’s Grammar School. The Marlow bypass (A404) connects to the M40 in the north and M4 to the south providing easy access to Heathrow airport and the City. Marlow’s railway station links to the Elizabeth line at Maidenhead, with a station in High Wycombe for Marylebone.
Additional Information
Local Authority: Buckinghamshire Council. Council tax band H.
Services: Mains water, drainage, gas and electricity.
Brochures
BrochureCouncil TaxA payment made to your local authority in order to pay for local services like schools, libraries, and refuse collection. The amount you pay depends on the value of the property.Read more about council tax in our glossary page.
Band: H
Frieth Road, Marlow, SL7
NEAREST STATIONS
Distances are straight line measurements from the centre of the postcode- Marlow Station2.4 miles
- High Wycombe Station4.1 miles
- Cookham Station4.5 miles
About the agent
With over 150 years experience in selling and letting property, Hamptons has a network of over 90 branches across the country and internationally, marketing a huge variety of properties from compact flats to grand country estates. We're national estate agents, with local offices. We know our local areas as well as any local agent. But our network means we can market your property to a much greater number of the right sort of buyers or tenants.
Industry affiliations



Notes
Staying secure when looking for property
Ensure you're up to date with our latest advice on how to avoid fraud or scams when looking for property online.
Visit our security centre to find out moreDisclaimer - Property reference a1nQ5000007KGnwIAG. The information displayed about this property comprises a property advertisement. Rightmove.co.uk makes no warranty as to the accuracy or completeness of the advertisement or any linked or associated information, and Rightmove has no control over the content. This property advertisement does not constitute property particulars. The information is provided and maintained by Hamptons, Marlow. Please contact the selling agent or developer directly to obtain any information which may be available under the terms of The Energy Performance of Buildings (Certificates and Inspections) (England and Wales) Regulations 2007 or the Home Report if in relation to a residential property in Scotland.
*This is the average speed from the provider with the fastest broadband package available at this postcode. The average speed displayed is based on the download speeds of at least 50% of customers at peak time (8pm to 10pm). Fibre/cable services at the postcode are subject to availability and may differ between properties within a postcode. Speeds can be affected by a range of technical and environmental factors. The speed at the property may be lower than that listed above. You can check the estimated speed and confirm availability to a property prior to purchasing on the broadband provider's website. Providers may increase charges. The information is provided and maintained by Decision Technologies Limited.
**This is indicative only and based on a 2-person household with multiple devices and simultaneous usage. Broadband performance is affected by multiple factors including number of occupants and devices, simultaneous usage, router range etc. For more information speak to your broadband provider.
Map data ©OpenStreetMap contributors.




