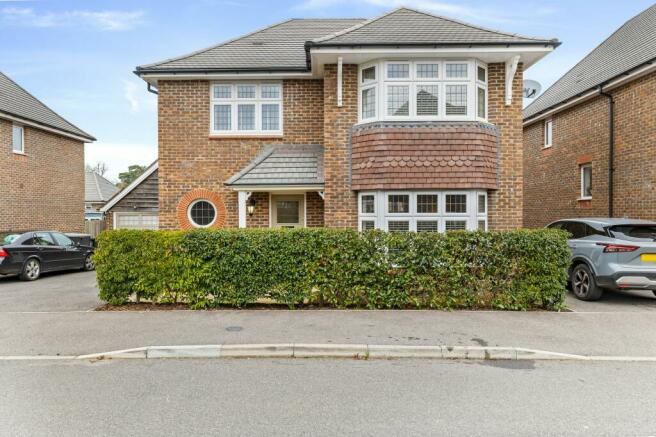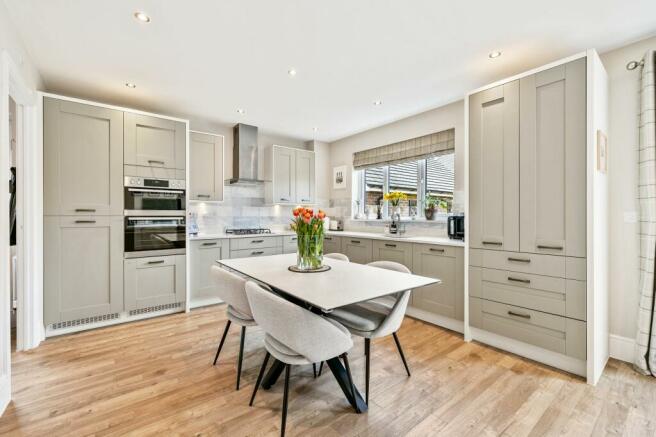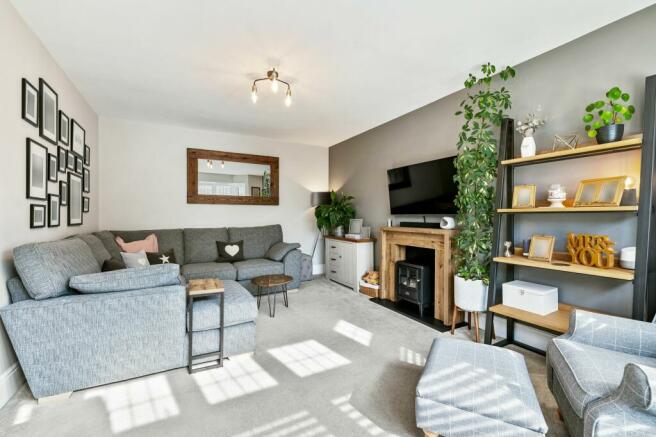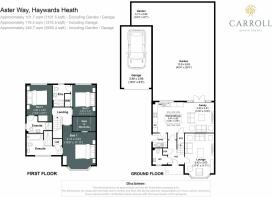Aster Way, Haywards Heath, RH17

- PROPERTY TYPE
Detached
- BEDROOMS
3
- BATHROOMS
3
- SIZE
1,399 sq ft
130 sq m
- TENUREDescribes how you own a property. There are different types of tenure - freehold, leasehold, and commonhold.Read more about tenure in our glossary page.
Freehold
Key features
- Spacious detached family home built by Redrow in 2018, offering unrivalled luxury with three bedrooms and three en-suite bathrooms
- Wonderful open kitchen and family area with patio doors that open on to the patio and garden.
- Spacious master suite with walk in dressing room and stylish en-suite bathroom with walk in shower and separate bath.
- Contemporary and stylish integrated kitchen with built in Bosch oven, 4 ring gas burner, integrated dishwasher, fridge and freezer and useful utility room.
- Separate formal reception room with alcove window to the front.
- Landscaped North West facing rear garden with patio area and established planting.
- 4 years remaining of NHBC warranty, EPC rating B, Council Tax Band F, half yearly estate charge - £137
- Useful utility room with plumbing for washing machine and dryer, and housing the combi boiler. Back door outside to patio.
- Detached single garage with light and power and additional driveway parking for three cars.
- Approximately 1 mile to train station serving London and quick links to Brighton and Gatwick by car as well as woodland walks on doorstep.
Description
Offering an impeccable standard of modern living, welcome to 9 Aster Way - A home that is sure to delight.
This stunning ‘Leamington Lifestyle’ design is a spacious three bedroom detached house built by Redrow in 2018 and presents the perfect blend of sophistication and functionality. Boasting three en-suite bathrooms alongside the well-proportioned bedrooms, this property caters to the most discerning of families seeking luxurious comfort.
The heart of the home lies in the wonderful open kitchen and family area which seamlessly opens onto the patio and beautifully landscaped garden. The contemporary kitchen is stylish and well thought out, featuring a Bosch oven, 4-ring gas hob, large fridge and freezer and a luxurious pantry cupboard. A useful useful utility room for added convenience sits off the kitchen and houses the boiler as well as additional plumbing for a separate washing machine and dryer. There is the back door leading to the driveway.
A separate formal reception room adds a touch of elegance where you can lose yourself in a good book or relax watching your favourite film.
Making up the remainder of the ground floor is a stylish guest wc, coat cupboard and ample understairs storage cupboard.
Upstairs, you will find a light galleried landing with doors to the bedrooms. The master suite delights with a walk-in dressing room and stylish en-suite bathroom complete with walk in shower and separate bath that exudes contemporary elegance. Two further spacious double bedrooms offer comfort, both with their very own en-suite shower room, complete with walk-in showers and modern finishes.
Outside, this property boasts a landscaped North West facing rear garden that is sure to impress. Extending to approximately 45 feet in length, the garden provides a serene oasis with a patio area perfect for al-fresco dining. Enjoy the privacy and tranquility provided by the established shrubs and plants, as well as the neat lawned area and raised beds adding visual interest. Additional outdoor features include a detached single garage with light and power, offering ample space for storage or as a workshop. Further convenience is found in the driveway parking for up to three cars, providing ample space for residents and visitors alike.
Approximately 4 years remaining on the NHBC warranty, EPC rating B, Council Tax Band F.
EPC Rating: B
Lounge
5.41m x 3.63m
Spacious reception room with alcove window and bespoke shutters.
Kitchen
3.86m x 3.81m
Contemporary, fully integrated kitchen with four ring gas hob, double oven and microwave, ample cupboard storage, good worktop space and a useful utility room with back door to driveway.
Family room
3.81m x 3.81m
Lovely open plan family room will with light and double patio doors to North West facing garden.
Utility room
Useful utility room with space for an extra fridge/freezer and currently housing a washer/dryer. The boiler is situated here and there is a back door leading to the driveway.
Downstairs cloakroom
Stylish downstairs cloakroom with half tile splashback, wc and wash basin.
Master bedroom
5.03m x 3.63m
Lovely master bedroom with large alcove window fitted with shutters, a spacious walk in dressing room and stylish en-suite bathroom with large rain-fall shower, separate bath, wash basin, wc and airing cupboard.
Master en-suite
Luxurious en-suite bathroom to the master bedroom complete with large separate shower with rain-fall head, separate bath, wash basin, wc, heated towel rail and airing cupboard.
Second bedroom
3.43m x 3.4m
Second double bedroom with built in wardrobes and modern en-suite shower room.
Second bedroom en-suite
Large walk in shower with wash basin, wc and heated towel rail.
Third bedroom
4.06m x 2.9m
Spacious third double bedroom with modern en-suite shower room.
Third bedroom en-suite
Modern en-suite shower room to third bedroom with wc, wash basin and heated towel rail.
Garden
13.82m x 8.64m
Good size rear garden approximately 45 feet in length. Patio doors lead you on to a path guiding you to a good size seating area where you can enjoy al-fresco dining. There is a nice selection of established shrubs and plants offering excellent screening and privacy, raised beds for interest, a neat lawned area and further patio behind the garage which houses the bins in a wooden enclosure.
Parking - Garage
Detached single garage with power and light. Further driveway parking for three additional cars is available.
Energy performance certificate - ask agent
Council TaxA payment made to your local authority in order to pay for local services like schools, libraries, and refuse collection. The amount you pay depends on the value of the property.Read more about council tax in our glossary page.
Band: F
Aster Way, Haywards Heath, RH17
NEAREST STATIONS
Distances are straight line measurements from the centre of the postcode- Haywards Heath Station0.8 miles
- Balcombe Station3.0 miles
- Wivelsfield Station3.5 miles
About the agent
Carroll Estate Agents is an independent family-run estate agency based in the heart of Sussex. We specialise in the sale of unique homes in Mid Sussex. My family and I love living in this area surrounded by the beautiful Sussex countryside and perfectly positioned between the southern coastline and the bright lights of London.
I have over 17 years experience working in some of the UK's largest estate agency companies and independent agencies across London and Sussex.
This experien
Notes
Staying secure when looking for property
Ensure you're up to date with our latest advice on how to avoid fraud or scams when looking for property online.
Visit our security centre to find out moreDisclaimer - Property reference 5aec5a40-e9c5-4e7f-81ab-1860f7a3b723. The information displayed about this property comprises a property advertisement. Rightmove.co.uk makes no warranty as to the accuracy or completeness of the advertisement or any linked or associated information, and Rightmove has no control over the content. This property advertisement does not constitute property particulars. The information is provided and maintained by Carroll Estate Agents Ltd, Haywards Heath. Please contact the selling agent or developer directly to obtain any information which may be available under the terms of The Energy Performance of Buildings (Certificates and Inspections) (England and Wales) Regulations 2007 or the Home Report if in relation to a residential property in Scotland.
*This is the average speed from the provider with the fastest broadband package available at this postcode. The average speed displayed is based on the download speeds of at least 50% of customers at peak time (8pm to 10pm). Fibre/cable services at the postcode are subject to availability and may differ between properties within a postcode. Speeds can be affected by a range of technical and environmental factors. The speed at the property may be lower than that listed above. You can check the estimated speed and confirm availability to a property prior to purchasing on the broadband provider's website. Providers may increase charges. The information is provided and maintained by Decision Technologies Limited.
**This is indicative only and based on a 2-person household with multiple devices and simultaneous usage. Broadband performance is affected by multiple factors including number of occupants and devices, simultaneous usage, router range etc. For more information speak to your broadband provider.
Map data ©OpenStreetMap contributors.




