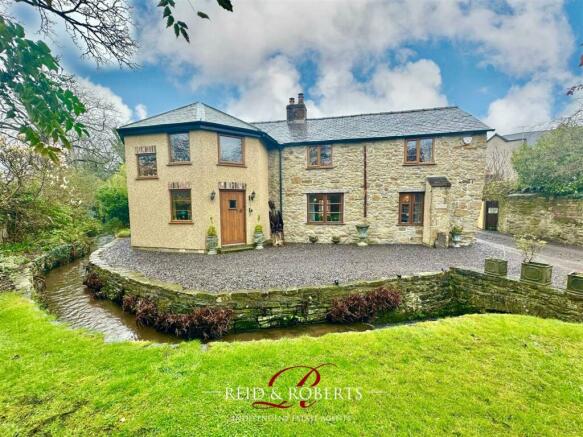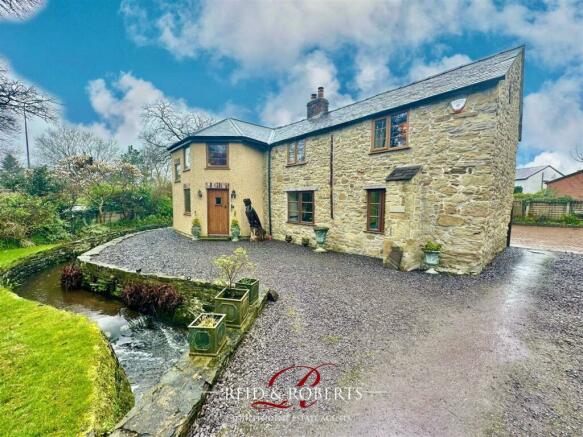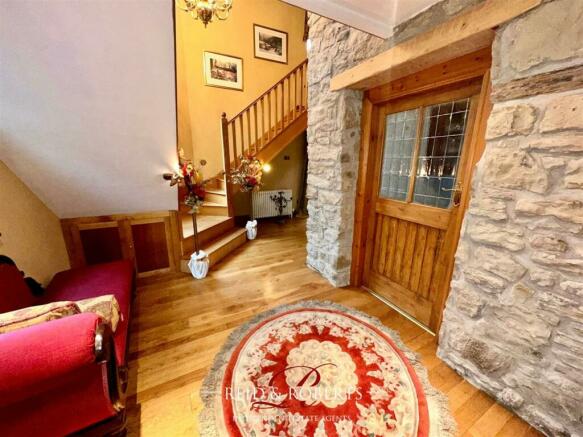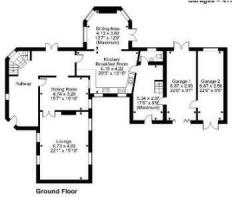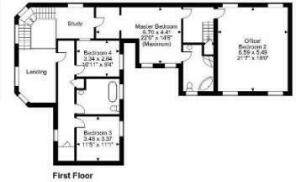
High Street, Northop, Mold

- PROPERTY TYPE
Cottage
- BEDROOMS
4
- BATHROOMS
2
- SIZE
Ask agent
- TENUREDescribes how you own a property. There are different types of tenure - freehold, leasehold, and commonhold.Read more about tenure in our glossary page.
Freehold
Description
Property Description - The Compass, a truly exceptional residence, was originally built in 1676 and underwent an extension in 2002, resulting in the addition of a remarkable hexagonal vaulted reception hallway adorned with a magnificent double staircase. Originally serving as a granary, this impressive dwelling now stands as a period home in the heart of the historic village of Northop. To truly grasp this property viewings are highly recommended to appreciate the spaciousness but also the preserved features, including fireplaces, beams, and exposed stone walls. The pièce de résistance, however, is undoubtedly the bespoke oak double staircase with its vaulted ceiling in the reception hall. This property offers ample and versatile living spaces, making it an ideal choice for those seeking to run a business from home or for families in need of an annexe. With two entrances, separate driveways, and parking areas, the possibilities for customisation and privacy are endless.
An exquisite oak door welcomes you into the grand reception hallway, adorned with vaulted ceilings, crafted bespoke oak double sweeping staircase. One side leads you to the East, guiding you through to the spacious landing, you will find two double bedrooms, one of which boasts a dressing area and a walk-in wardrobe and a generously sized four piece bathroom. Ascending the second stairwell leads you to the Library with a secret doorway leading you into the main bedroom, where a walk-through dressing area and high ceilings and access into the Four Piece En-Suite. A door leads onto the the second landing, here, you will find a second staircase descends to the rear reception hallway, guiding you to the Fourth bedroom, a space brimming with potential as a separate living area or annexe. this room offers a great deal of natural light from its double dual aspect windows, this room already boasts plumbing and electric installations, the double garage is below this room a space that could seamlessly merge with the potential annexe, subject to the necessary planning consents.
The garden is enhanced by the presence of Northop brook, which flows through the side and front of the property. This feature adds charm to the already beautiful and mature gardens. Towards the front, there is a spacious lawn with an assortment of trees, shrubs, a greenhouse, and an array of plants along the borders.
Vaulted Feature Reception Hallway - This welcoming hallway has vaulted ceiling with central chandelier, exposed stone wall, oak flooring, feature galleried landing with sweeping double staircase with storage space underneath. It offers a great deal of light having a central large stained glass window and three further double glazed wooden window to the front and side elevations, traditional double radiator, and french doors leading to the side elevation. The original wooden door with glazed panel leads into the dining room which can also be accessed via an opening opposite the french doors.
Dining Room - 4.5m x 3.2m (14'9" x 10'5") - Feature beamed ceiling, exposed stone walls and brick built fireplace with insert hearth and cast iron coal stove with recessed cupboards to either side, a serving hatch leads into the kitchen, a double glazed window with deep cill to the rear overlooking the rear.
Double doors lead into:
Lounge - 22' 1'' x 17' 10'' - A welcoming room with an abundance of character to include a feature inglenook with raised cast iron log burner, two large central beams, beamed ceiling , 2 picture light and four wall lights. Fitted picture rails, two double panelled radiators. This room has two double glazed windows it the front and rear elevation with deep cill.
Door Off The Main Reception Hallway Leads To: -
Kitchen/Breakfast Room - 5.8m x 4.3m (19'0" x 14'1") - Fitted with a bespoke handmade kitchen featuring a range of wall, floor, display units and drawers having solid wood and granite work-surfaces, tiled flooring, concealed lighting, contemporary splash backs, A brick lined chimney breast with a brick surround, and a cream enamelled gas Aga with hotplate, radiator, telephone point, integrated single electric oven, one enamelled Belfast sink with mixer top over and additional stainless steel sink with solid wood counter top covering, integrated dishwasher, tiled flooring double glazed window to the rear elevation, space for white goods, built in larder cupboard and fitted plate rack, central beams, Wooden door leads into the rear reception hallway and an opening into:
Sitting Room - This lovely room offers a great deal of light having three double glazed windows and french doors leading out into the rear garden. With feature brick built fireplace housing a cast iron fire which can be used as a bbq as well. This room has a vaulted and beamed ceiling, tiled flooring g burner, tiled flooring and french doors leading to the side garden.
Staircase To The Right Leads Upto: -
Library - 2.3m x 2.3m (7'6" x 7'6" ) - Oak staircase to the right of the galleried landing leads upto the library which has hand made bespoke shelving and plenty of space for a desk, bespoke "Compass" stained glass window, column radiator, exposed stone wall and floorboards, double glazed window to the side overlooking the brook and a secret door leads into:
Primary Bedroom - 22' 0'' x 14' 8'' - Leading from the library and through into a dressing area with shelving and hanging space, this well appointed principle bedroom is flooded with natural light from the dual aspect windows, three radiators and timber door leading to-
En Suite - 12' 2'' x 7' 5' - Fitted with a four piece suite, to include a jacuzzi corner bath, shower cubicle, pedestal hand wash basin, low level w.c, radiator and window looking over the side elevation.
Second Galleried Landing - 2.2 x 1.7m (7'2" x 5'6" ) - Exposed stone wall and floor board, double glazed window to the front elevation and a glazed door leads into:
Inner Landing - 6.6m x 1.3m (21'7" x 4'3") - This spacious landing has doors leading off to two double bedrooms and the family four piece bathroom, windows looking over the front elevation, exposed beams, double panelled radiator. Fitted L Shaped storage cupboard having fitted shelving and loft access point (1.4m x 0.9m)
An archway leads into:
Bedroom Two - 3..2mx 3.1m (9'10".6'6"x 10'2") - With traditional timber door leading through to a spacious double room with double panelled radiator and window to the rear elevation.
Dressing Area - 2.24m x 1.3m (7'4" x 4'3" ) - Double glazed window to the front elevation, exposed beams, wall light socket, glazed unit overlooking bedroom, and a door leads into the wardrobe having hanging rail and fitted shelves (1.2m x 0.5m)
Bedroom Three - 3.1m x 2.7m (10'2" x 8'10" ) - With feature Bespoke Compass glazed window, double panelled radiator, double glazed window overlooking the rear elevation, fitted cupboards with timber door.
Family Bathroom - 3.1m x 2.9m (10'2" x 9'6") - Large room comprising of a four piece suite including panelled bath, separate shower cubicle, vanity wash basin and w.c feature glass panel to the interior hall, fully tiled walls, textured ceiling, double radiator and double glazed window overlooking the rear elevation.
Rear Hallway And Utility - Timber door leading through to an inner rear hallway with staircase rising up to the second floor, utility space with plumbing for washing machine and space for dryer, tiled flooring and external part glazed door leading to the rear of the property.
Downstairs W.C - Fitted with a low level w.c, pedestal wash hand basin, tiled flooring, obscured window to the side of the property, heated towel rail, and feature stained glass window
Internal Landing - With doors leading off to the office, radiator, window overlooking the side elevation, large storage cupboard and timber door leading to the principle bedroom.
Office/Annexe - Bedroom Four - With huge potential to convert, windows to both side and rear elevations and two double radiators.
Double Garage - Access from an internal door from the rear reception hallway, tow timber doors, light and power, hot and cold water feed. One side of the garage has an up and over door leading to the rear.
Rear Garden - Entering via a separate driveway via a private lane, through double timber gates, leading to a brick paved large driveway with ample parking for numerous vehicles, you will find a variety of fruit trees access to the front driveway, security lighting and a door into the reception hallway..
Side Garden - To the side of the property is a large well maintained lawned garden with various mature trees and shrubs and patio area along with a timber built outbuilding, and access to the attached garage, and timber gate leading to the rear of the property.
Brochures
High Street, Northop, MoldBrochureEnergy performance certificate - ask agent
Council TaxA payment made to your local authority in order to pay for local services like schools, libraries, and refuse collection. The amount you pay depends on the value of the property.Read more about council tax in our glossary page.
Ask agent
High Street, Northop, Mold
NEAREST STATIONS
Distances are straight line measurements from the centre of the postcode- Flint Station3.0 miles
- Shotton Station3.9 miles
- Hawarden Bridge Station4.3 miles
About the agent
Reid & Roberts office is situated in the main thoroughfare of Estate Agents in the centre of Mold. Mold being the largest historical market town in the County of Flintshire and has a proud history. The medieval church of St Mary's is the centre piece to the town. The beautiful Clwyd Hills to the west of the town are ever popular with walkers and is located on the northern section of the Offa's Dyke Path, the long distance walk that leads from Prestatyn to Chepstow in the south of Wales.
Industry affiliations

Notes
Staying secure when looking for property
Ensure you're up to date with our latest advice on how to avoid fraud or scams when looking for property online.
Visit our security centre to find out moreDisclaimer - Property reference 32996923. The information displayed about this property comprises a property advertisement. Rightmove.co.uk makes no warranty as to the accuracy or completeness of the advertisement or any linked or associated information, and Rightmove has no control over the content. This property advertisement does not constitute property particulars. The information is provided and maintained by Reid and Roberts, Mold. Please contact the selling agent or developer directly to obtain any information which may be available under the terms of The Energy Performance of Buildings (Certificates and Inspections) (England and Wales) Regulations 2007 or the Home Report if in relation to a residential property in Scotland.
*This is the average speed from the provider with the fastest broadband package available at this postcode. The average speed displayed is based on the download speeds of at least 50% of customers at peak time (8pm to 10pm). Fibre/cable services at the postcode are subject to availability and may differ between properties within a postcode. Speeds can be affected by a range of technical and environmental factors. The speed at the property may be lower than that listed above. You can check the estimated speed and confirm availability to a property prior to purchasing on the broadband provider's website. Providers may increase charges. The information is provided and maintained by Decision Technologies Limited.
**This is indicative only and based on a 2-person household with multiple devices and simultaneous usage. Broadband performance is affected by multiple factors including number of occupants and devices, simultaneous usage, router range etc. For more information speak to your broadband provider.
Map data ©OpenStreetMap contributors.
