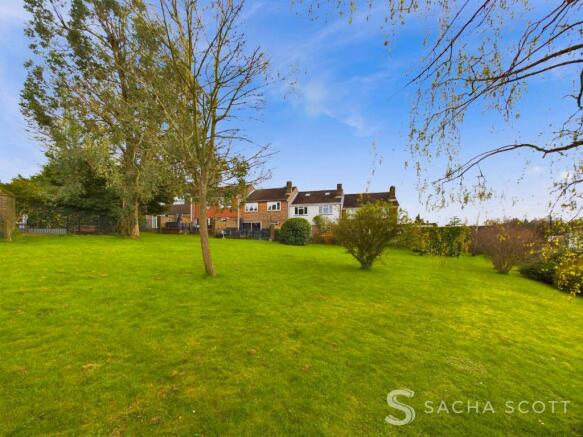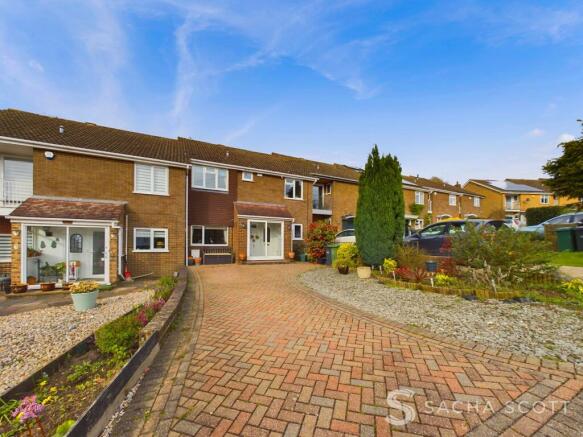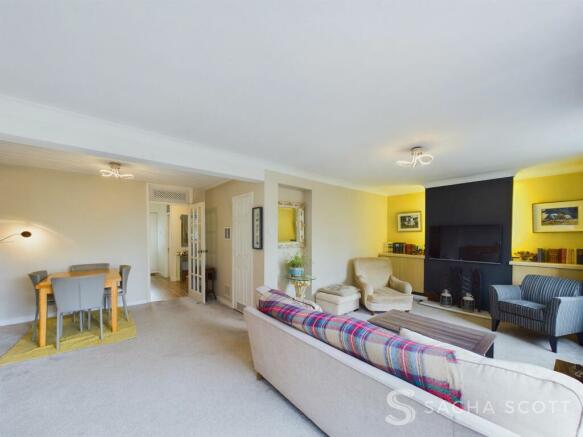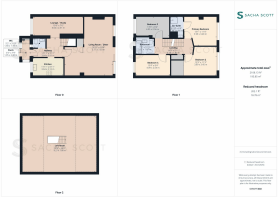Montrouge Crescent, Epsom, KT17

- PROPERTY TYPE
Terraced
- BEDROOMS
4
- BATHROOMS
2
- SIZE
1,798 sq ft
167 sq m
- TENUREDescribes how you own a property. There are different types of tenure - freehold, leasehold, and commonhold.Read more about tenure in our glossary page.
Freehold
Key features
- Chain Free
- 4 Bedrooms
- Spacious Loft Room
- 2 Receptions
- 2 Bathrooms
- Communal Gardens
- Private Garden
- Driveway
- Downstairs WC
- Good School Catchment
Description
No Onward Chain - 4 Bedrooms - Spacious Loft Room - 2 Bathrooms - Epsom Downs Location - Generous Rooms Throughout
Located within walking distance of the iconic Epsom Downs Racecourse, this fabulous 4 bedroom family home comes to market in lovely condition throughout and with no onward chain.
Offering two large receptions, a good sized kitchen and WC to the ground floor, this lovely home further benefits from 4 generous bedrooms, one with en-suite and a family bathroom to the first floor. The loft has also been opened up to allow a usable loft room with storage and velux windows.
To the rear there is a private easy to maintain garden with direct access to communal gardens that benefit the community enclosing them. To the front there is a good sized paved driveway, suitable for 2 to 3 cars depending on size.
Locally you will find Epsom Downs within a 5 minute walk, as well as the expanse of Nork Park around the corner, with its 2 children’s play parks, football pitches and popular community centre. Tattenham Corner is reachable within a 15 minute walk, depending on pace, and offers trains to London Bridge as well as a well stocked parade of shops and restaurants. Closer, Fir Tree road also offers a well-stocked parade of shops and amenities and Nork Village is also nearby. Bus links with services to Sutton, Epsom, Croydon and beyond can be found nearby and trains to London Victoria run from both Epsom Downs and Banstead train stations.
Situated on a quiet crescent, this lovely family home benefits from good school catchment and is ideally located for families looking to settle in a quiet location. Early viewing is highly recommended.
EPC Rating D
Council Tax Band E, approx £2,859.25 per annum
A small annual charge of £72.50 is payable for the communal gardens.
EPC Rating: D
Living Room / Diner
7.03m x 5.77m
Beautifully presented, this bright lounge/diner offers direct access to the garden via large sliding doors and is in modern decorative order throughout.
Lounge / Study
6.04m x 2.31m
Benefiting from fitted storage and light laminate flooring, this fantastic additional reception/study overlooks the front of this gorgeous family home and is in immaculate order throughout.
Kitchen
3.64m x 2.12m
Situated at the front of this beautiful property, the kitchen offers ample storage and work surface space as well as room for all expected appliances.
Primary Bedroom
3.99m x 3.48m
Presented in good order throughout, this spacious primary bedroom overlooks the communal gardens at rear and benefits from neutral decor and an en-suite shower room.
En-Suite
1.48m x 1.85m
Generous in size, the en-suite bathroom offers a shower enclosure, vanity sink unit and WC.
Bedroom 2
3.89m x 3.45m
Another good sized double, bedroom 2 also overlooks the well tended communal gardens and offers fitted cupboards and a generous walk in wardrobe.
Bedroom 3
4.05m x 2.56m
Overlooking the front of this generous family home, bedroom 3 is a good sized double with fitted wardrobes.
Bedroom 4
4.09m x 2.54m
Neutrally presented, bedroom 4 is another good sized bedroom with views over the front of this lovely family home.
Family Bathroom
2.27m x 1.81m
Neutrally presented and partially tiled, the family bathroom offers a L-bath with shower and screen, vanity sink with storage and a WC.
Loft Room
9.27m x 7.08m
A brilliant addition to this generous family home, the loft room is accessed via a central staircase and spans the width of the property. Currently used as a home office/hobby room, this flexible space offers a fitted desk and bookcases and benefits from eaves storage and good natural light from 2 velux windows.
Landing Area
4.5m x 1.8m
Like the rest of this stunning family home, the landing area is neutrally presented and in good order throughout.
Downstairs WC
1.58m x 1.19m
Located off of the main entrance hall, the guest WC is partially tiled and offers a WC and sink.
Entrance Hall
Generous and bright,the entrance hall is neutrally decorated with laminate wooden flooring and offers access to both receptions, the kitchen and guest WC before opening up to the staircase.
Porch
1.05m x 2.36m
A handy addition to this fabulous property, the enclosed porch offers room to de-boot following a muddy walk on the famous Epsom Downs.
Rear Garden
Easy to maintain, this good sized paved private garden overlooks and offers gated access to the communal gardens beyond.
Parking - Driveway
Driveway parking space for approximately 2-3 vehicles.
Energy performance certificate - ask agent
Council TaxA payment made to your local authority in order to pay for local services like schools, libraries, and refuse collection. The amount you pay depends on the value of the property.Read more about council tax in our glossary page.
Band: E
Montrouge Crescent, Epsom, KT17
NEAREST STATIONS
Distances are straight line measurements from the centre of the postcode- Epsom Downs Station0.4 miles
- Tattenham Corner Station0.7 miles
- Banstead Station1.2 miles
About the agent
Serving the local area and beyond for the almost 8 years now, we have built our local family business on a solid foundation of outstanding customer service. We exist to make the moving process stress free and smooth for all parties involved. A vast majority of our business comes via referrals and recommendations from happy vendors, buyers, tenants and landlords and as such we are confident that you will love our service as much as others before you have. We love what we do and it shows.
Notes
Staying secure when looking for property
Ensure you're up to date with our latest advice on how to avoid fraud or scams when looking for property online.
Visit our security centre to find out moreDisclaimer - Property reference 2a96b238-b34c-49e6-821d-0bcd8ca17cd8. The information displayed about this property comprises a property advertisement. Rightmove.co.uk makes no warranty as to the accuracy or completeness of the advertisement or any linked or associated information, and Rightmove has no control over the content. This property advertisement does not constitute property particulars. The information is provided and maintained by Sacha Scott, Banstead. Please contact the selling agent or developer directly to obtain any information which may be available under the terms of The Energy Performance of Buildings (Certificates and Inspections) (England and Wales) Regulations 2007 or the Home Report if in relation to a residential property in Scotland.
*This is the average speed from the provider with the fastest broadband package available at this postcode. The average speed displayed is based on the download speeds of at least 50% of customers at peak time (8pm to 10pm). Fibre/cable services at the postcode are subject to availability and may differ between properties within a postcode. Speeds can be affected by a range of technical and environmental factors. The speed at the property may be lower than that listed above. You can check the estimated speed and confirm availability to a property prior to purchasing on the broadband provider's website. Providers may increase charges. The information is provided and maintained by Decision Technologies Limited.
**This is indicative only and based on a 2-person household with multiple devices and simultaneous usage. Broadband performance is affected by multiple factors including number of occupants and devices, simultaneous usage, router range etc. For more information speak to your broadband provider.
Map data ©OpenStreetMap contributors.




