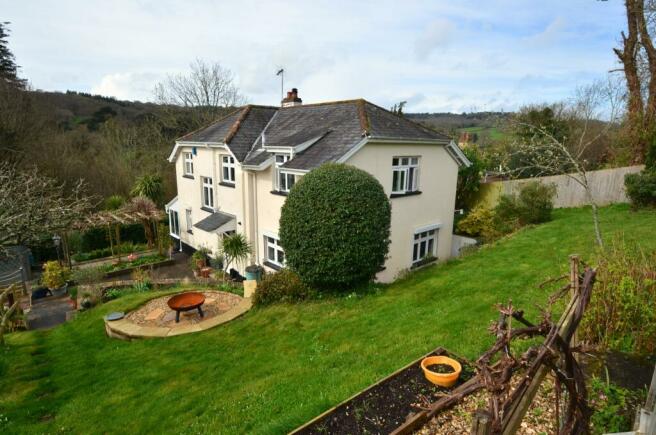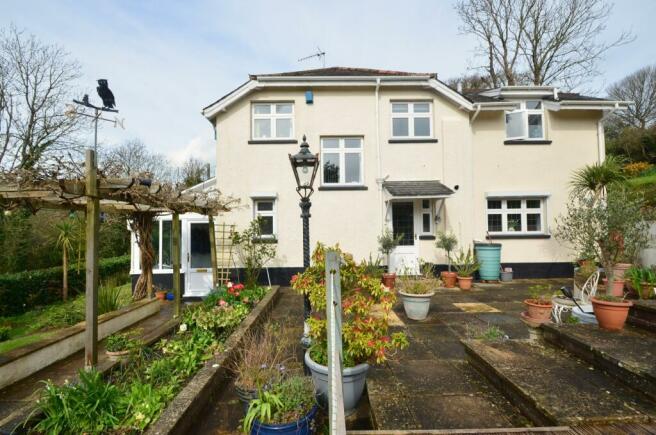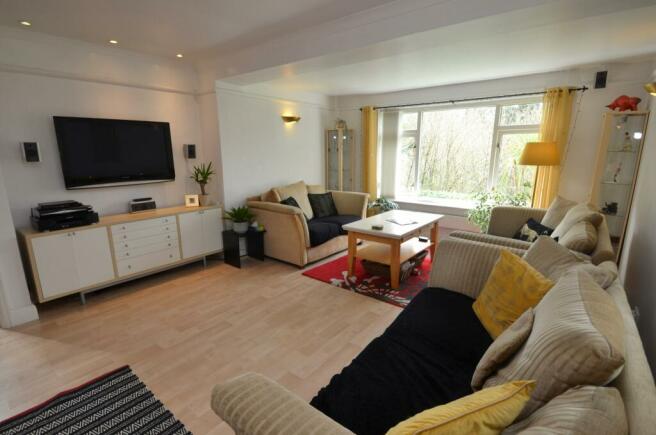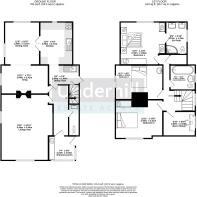Ashcombe Road, Dawlish

- PROPERTY TYPE
Detached
- BEDROOMS
4
- BATHROOMS
2
- SIZE
Ask agent
- TENUREDescribes how you own a property. There are different types of tenure - freehold, leasehold, and commonhold.Read more about tenure in our glossary page.
Freehold
Key features
- 4 Bedroom Family Home
- 1/4 Acre Plot
- Master Suite
- Log Burner
- Large Established Gardens and Small Orchard
- Established Gardens for Entertaining
- Multiple Vehicle Parking
- Walking Distance to Town
- Rural Property with Stunning Countryside Views
- European External Shutters
Description
Arriving from Dawlish along Ashcombe Road, you can enter the property from the steps and gate, leading to the front door, or you can drive past the entrance pillars onto the spacious driveway, large enough for several cars.
Accommodation:
Entrance Lobby:
The recently refurbished entrance lobby provides family and guests with plenty of space to remove and store shoes and coats before they enter your home. The room has a single pitched roof, new double-glazed windows, and an entrance door and is fitted with coat hooks and fitted cupboards. The inner door, leading to the hallway, is the original front door with a leaded window and a quarry tiled step.
Hallway:
The hallway welcomes you into this home and leads you to all the downstairs rooms and the staircase to the first floor. The stripped picture rail, doors and skirting are in excellent repair, as is the original coving to the ceiling. The area is fitted with a cream carpet and a radiator is installed.
Downstairs W.C:
The room has a modern fitted sink and storage cupboard, with a tiled splash back, low-level W.C. and radiator. The obscure double-glazed window is fitted with external shutters.
Living Room
The room provides a large social space, which is enhanced by the original picture rails and the new multi-fuel fireplace. 2 radiators provide heat while the double-glazed windows offer views over the Luscombe Estate and the rear garden.
The Snug:
This room, complete with a fitted cupboard with shelving above, a fitted desk, and an oil burning fireplace, provides you with a cosy space to work or relax. A radiator is also fitted, and a double-glazed window looks out over the rear garden. The room opens onto the dining room.
Dining Room:
This large room provides enough space for a large family dining table and furniture. In addition to the electric light fittings, the room has a pair of gas wall lights, which are still in working order, which provide atmospheric lighting. A radiator is fitted and double-glazed windows look out onto both the rear and side gardens. A pair of half-glazed, internal wooden doors open into the kitchen.
Fitted Kitchen:
This large, fitted kitchen is equipped with a built-in oven, hob, and extractor hood. An integrated dishwasher and a 1 ½ sink with mixer tap are fitted, and a white tile splash back installed along the worksurfaces. Behind the hob is a large, recessed shelf, providing storage space for cooking ingredients, comestibles, etc. A range of base and wall units are installed, providing a lot of practical storage and a wood effect roll top worksurface provides ample preparation space. Leaded, double-glazed windows look out to the side and front of the property.
Utility Room:
The utility room is fitted with base and wall units and has plumbing for a washing machine. The units are finished with a roll top worksurface, and a wood panelled splash back. The combi gas boiler, which is two years old, is wall mounted over the stainless-steel sink and drainer. A hardwood window and a double, part-leaded door opens to a large, paved patio. A large understairs storage cupboard provides additional storage space and has electric points inside. This space currently also houses a small chest freezer.
First Floor Landing
A double-glazed window looks out over the front of the property and the original picture rails are retained, as is the original coving. Access to the loft is situated here via a fitted loft ladder. The loft is fully boarded. A large airing cupboard housing a hot water tank with slatted shelving is situated here.
Master Bedroom Suite:
The suite consists of a large bedroom and a large en-suite shower room. The spacious bedroom has a run of fitted wardrobes along one wall, bedside tables, and drawer units either side of the en-suite door. The room overlooks the side garden, which you can see even when sitting in bed.
En-Suite Shower Room:
This modern room is fully tiled and fitted with a corner shower unit, close coupled W.C. and two matching individual sinks. These each have two storage drawers and are complemented with a glass shelf and mirrored vanity units, with inset lighting. A large, heated towel rail is fitted and a doubled glazed window faces the front of the property.
Bedroom 2:
This double bedroom benefits from a fitted vanity unit with an inset sink, tiled splash back and storage underneath. A hardwood double-glazed window looks out over the rear of the property. A radiator is fitted on the chimney breast.
Bedroom 3:
This double bedroom has a built-in wardrobe, a radiator fitted to the chimney breast and a double-glazed hardwood double-glazed window with views over to the front of the property and the Luscombe Estate.
Bedroom 4:
This single bedroom, with a pitched ceiling, is currently set up as an office. The room has a radiator and looks out towards the front of the property.
Family Bathroom:
The modern family bathroom is fully tiled and has a 'd' shaped bath, complete with a curved shower screen. An electric shower and heated towel rail are installed. A fitted sink, with storage and a fitted W.C. have been installed. The hardwood double-glazed window looks out over the orchard.
Outside:
This home is at the start of the Ashcombe Valley and borders the Luscombe Estate and fields. The property is approached though stone pillars and a curved driveway, providing parking for several vehicles and access to a timber built detached garage and shed. A hard standing has been recently installed to the side of the garage for trailers and motorbikes. An outside tap has been installed.
Garage
15' 9' (4.8m) x 15' 1' (4.6m)
The garage's up and over door is electrically powered and has a security light, power, and windows to the rear and side views.
Gardens:
The property has wrap around gardens which are enclosed by mature hedging and mature shrubs, that provide you with a high degree of privacy while enjoying your outdoor spaces. The front door can be accessed via two routes, the first through the driveway, which leads to steps and a footpath path, framed by a timber pergola and its established climbing plants entwined around it. The side garden provides the second pedestrian access from Ashcombe Road and leads up steps, through a small lawn to the front door.
Adjacent to the pergola, a large patio leads to an entertaining area built of wooden decking, complete with roped balustrade and space for a freestanding BBQ. It also leads towards a flight of stone stepping stones, which take you through the garden, to the greenhouse. The first terrace you pass is home to a newly built fire pit terrace. This terrace has an arc of stones capped with stone slabs, creating a large capacity seating area, with a fire pit as a focal point.
An established orchard, which provides a riot of blossom in spring and copious produce each year, grows on the sloping front lawn. A practical storage shed, wood store and compost heap are housed at the far boundary hedge. Around the property, you will find numerous flower beds, mature shrubs, grassed areas, as well as the small orchard with its apple and pear trees. At the top of the garden there is a greenhouse with a vine and various fruit bushes and a damson tree. The rear garden borders a neighbouring, detached home along with established planting, and houses the oil storage tank.
At the furthest reaches of the property, a large 'lookout' has been installed with timber posts and bannisters, wire balustrades and decking. The wooden flight of stairs leads you to incredible views out towards Dawlish in one direction, and along the Ashcombe Valley in the other, providing extensive and enviable countryside views.
The Local Area:
Dawlish offers a wide range of amenities, including Coryton Cove beach, which is used widely by local families, and the long stretch of beach leading from Dawlish to Red Rock and onto Dawlish Warren. The town has many established social and interest groups for all ages, churches, a health centre, a library and several bars and cafés. The lawn, in the centre of town, is a focal point for community activities and events, including the established annual Dawlish carnival in August each year. The town has a good leisure centre with a pool and is well used by the community. Also, within easy reach, are two 18-hole golf courses, one in Teignmouth and the other in Dawlish Warren.
Two good primary schools and a good secondary school serve the town well. The Boys' and Girls' Grammar Schools in Torquay are within easy reach by train and bus. There is a choice of independent schools in the area, with Trinity School and Stover School within easy reach. Excellent Sixth Form provision is provided at Exeter College, which is near Exeter University, one of the Russell Group Universities. Both education campuses are conveniently situated near Exeter St Davids mainline station, which is a few stops along from Dawlish station. The mainline train station connects to London Paddington and provides easy access to Teignmouth, the Cathedral City of Exeter and beyond. Furthermore, Exeter airport is a short drive away, making Dawlish a connected place to live with a great community feel.
The owners have respectfully improved this house, since they bought it, developing the property into a loved family home. Original features such as the beautiful wall mounted gas lamps have been retained and are in good working order. The wooden doors throughout the house have been professionally stripped back to the original wood and the original picture rails have been retained. These features add character. A new multifuel fire has been installed in the living room and an oil-fired fire is retained in the snug. The central heating system is flexible and can be run from bottled gas or oil. European shutters have been installed on the windows, which are operated from inside. These provide additional privacy and security, as well as improve the heating efficiency of the home.
Brochures
Treefellows BrochureCouncil TaxA payment made to your local authority in order to pay for local services like schools, libraries, and refuse collection. The amount you pay depends on the value of the property.Read more about council tax in our glossary page.
Band: TBC
Ashcombe Road, Dawlish
NEAREST STATIONS
Distances are straight line measurements from the centre of the postcode- Dawlish Station1.1 miles
- Dawlish Warren Station2.1 miles
- Teignmouth Station2.7 miles
About the agent
Underhill Estate Agents is an award winning, local independent Estate Agency based in Devon. Established in 2004 offering professional services in all aspects of residential sales, lettings, land, new homes and park homes.
Here at Underhill Estate Agents, we take pride on setting ourselves apart from the competition. We believe that our approachable, friendly and pro-active attitude towards our clients sets us apart from the rest as we deliver a first-class service that will be tailored
Industry affiliations

Notes
Staying secure when looking for property
Ensure you're up to date with our latest advice on how to avoid fraud or scams when looking for property online.
Visit our security centre to find out moreDisclaimer - Property reference UDLCC_676701. The information displayed about this property comprises a property advertisement. Rightmove.co.uk makes no warranty as to the accuracy or completeness of the advertisement or any linked or associated information, and Rightmove has no control over the content. This property advertisement does not constitute property particulars. The information is provided and maintained by Underhill Estate Agents, Dawlish. Please contact the selling agent or developer directly to obtain any information which may be available under the terms of The Energy Performance of Buildings (Certificates and Inspections) (England and Wales) Regulations 2007 or the Home Report if in relation to a residential property in Scotland.
*This is the average speed from the provider with the fastest broadband package available at this postcode. The average speed displayed is based on the download speeds of at least 50% of customers at peak time (8pm to 10pm). Fibre/cable services at the postcode are subject to availability and may differ between properties within a postcode. Speeds can be affected by a range of technical and environmental factors. The speed at the property may be lower than that listed above. You can check the estimated speed and confirm availability to a property prior to purchasing on the broadband provider's website. Providers may increase charges. The information is provided and maintained by Decision Technologies Limited.
**This is indicative only and based on a 2-person household with multiple devices and simultaneous usage. Broadband performance is affected by multiple factors including number of occupants and devices, simultaneous usage, router range etc. For more information speak to your broadband provider.
Map data ©OpenStreetMap contributors.




