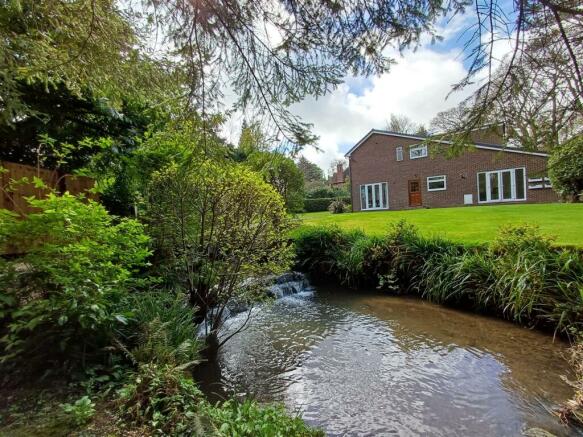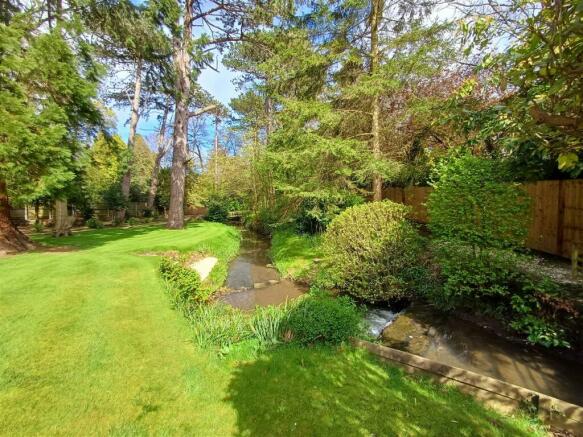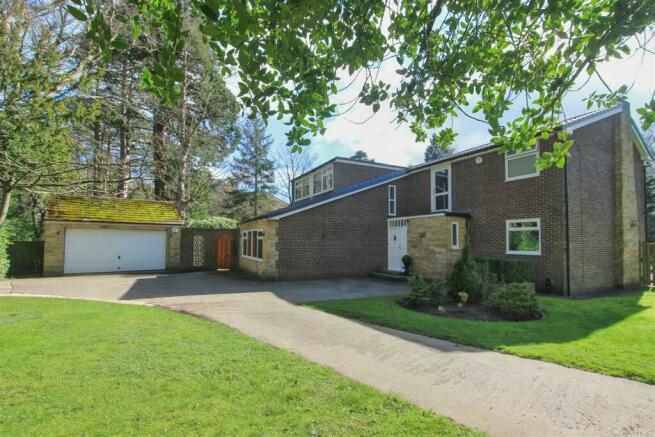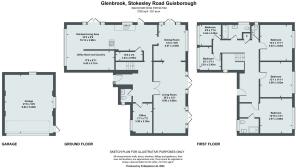
Stokesley Road, Guisborough
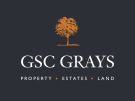
- PROPERTY TYPE
Detached
- BEDROOMS
5
- BATHROOMS
2
- SIZE
Ask agent
- TENUREDescribes how you own a property. There are different types of tenure - freehold, leasehold, and commonhold.Read more about tenure in our glossary page.
Freehold
Key features
- Substantial family home in exceptional location
- 0.65 Acre of glorious private wraparound gardens
- Five Bedrooms
- Modern family kitchen breakfast and garden room
- Large living room overlooking gardens
- Master bedroom with ensuite
- Dining Room
- Utility room
- Study
- Gated driveway and double garage
Description
Situation And Amenities - Stokesley 9.7 miles, Middlesbrough 9.3 miles, Darlington 25.2 miles (distances are approximate). Road links to the A66 and A19 providing access to Teesside. Direct train services from Darlington to London Kings Cross, Manchester and Edinburgh. International airports: Teesside International, Newcastle and Leeds Bradford.
Well placed for day trips to the beach (Sandsend is only approximately 18 miles away) and known as the gateway to the North Yorkshire Moors, this historic market town has an array of shops and a library. Much of the scenery is breathtaking and can be enjoyed from the many walks available. There are 2 primary schools within walking distance, along with sports clubs including badminton, football and bowling. In addition, there is a theatre club and an art society.
Glenbrook - Glenbrook is perfectly positioned within wonderful private gardens and provides excellent, modern family accommodation which has been finished to an exceptional standard throughout.
The property includes four flexible reception areas and five bedrooms, including a master with en suite, all tastefully decorated and well appointed.
Accommodation - The entrance lobby opens up to a large reception hall, creating an immediate feeling of warmth, quality and style.
The main living room is bathed in light from two sets of double doors leading out to the gardens and, with its modern feature fireplace, is a lovely, comfortable room to enjoy with the family. The adjacent dining room has been perfectly designed for entertaining, with further double doors out to the garden, a storage and bar area as well as a practical opening into the kitchen for serving.
The substantial, contemporary and high-quality kitchen and breakfast room boasts a complete range of modern fixtures and fittings, including double ovens with complementary warming drawers, all cleverly designed to provide plenty of cooking and preparation space. The breakfast bar is ideal for casual family meals and friendly coffee mornings whilst the seating area to the rear is perfect for relaxing and enjoying the views over the gardens, which can be accessed via the double patio doors or the handsome, character stable door in the kitchen.
Neatly tucked away beyond the kitchen is the utility and laundry room which offers impressive storage facilities and workspace and is ideal for keeping your essentials out of sight. There is a fitted office for those working from home, along with a ground floor w.c and cloak storage, keeping family and guests comfortable.
The main staircase leads up to the first floor, where there is a large landing area giving access to five bedrooms, the family bathroom and a separate w.c.
The master suite, located at one end of the property, enjoys views over the gardens, has plenty of room for furniture and benefits from its own modern en suite with step-in shower cubicle. There are two further double bedrooms overlooking the rear, along with two single bedrooms to the front.
Externally - The property is approached via a private walled entrance with pillars to either side, opening to a large driveway and leading up to a turning area and double garage. The house sits centrally within glorious gardens with well-maintained mature trees.
Hutton Beck runs through the eastern side of the garden and is crossed by a private bridge with a small, stepped waterfall below, creating a charming and pretty woodland walk leading back to the garden via stepping stones.
There are open lawned areas, perfect for the whole family to enjoy, along with a patio and several spots around the garden in which to relax in the sunshine or dappled shade at different times of the day, depending upon your mood.
Garage And Parking - The garage has double doors and a courtesy door giving onward access to the rear garden.
Tenure - The property is freehold and will be offered with vacant possession on completion.
Viewings - Strictly by appointment with GSC Grays. Telephone: .
Local Authority - North Yorkshire County Council. Council tax band G
Services And Other Information - Mains electricity, water and drainage with gas fired central heating. We understand there are Tree Preservation Orders protecting some of the mature trees to the front of the property.
Wayleaves And Covenants - Glenbrook is sold subject to and with the benefit of all existing rights, including rights of way, light, drainage, water and electricity and all other rights and obligations, easements and all wayleaves or covenants whether disclosed or not.
Brochures
GlenbrookCouncil TaxA payment made to your local authority in order to pay for local services like schools, libraries, and refuse collection. The amount you pay depends on the value of the property.Read more about council tax in our glossary page.
Band: G
Stokesley Road, Guisborough
NEAREST STATIONS
Distances are straight line measurements from the centre of the postcode- Great Ayton Station3.4 miles
- Kildale Station3.8 miles
- Nunthorpe Station3.9 miles
About the agent
GSC Grays, Richmond, North Yorkshire
5-6 Bailey Court, Colburn Business Park, Catterick Garrison, DL9 4QL

GSC Grays is a firm of chartered surveyors, land and estate agents operating in the North of England. We provide the multidisciplinary service you would expect from large corporates, delivered by a network of 9 regional offices, through teams with local knowledge and boots on the ground.
Our reputation is built on the innovative and dynamic approach of our teams who stay at the cutting edge of industry developments and emerging opportunities to offer our clients the v
Industry affiliations


Notes
Staying secure when looking for property
Ensure you're up to date with our latest advice on how to avoid fraud or scams when looking for property online.
Visit our security centre to find out moreDisclaimer - Property reference 32997042. The information displayed about this property comprises a property advertisement. Rightmove.co.uk makes no warranty as to the accuracy or completeness of the advertisement or any linked or associated information, and Rightmove has no control over the content. This property advertisement does not constitute property particulars. The information is provided and maintained by GSC Grays, Richmond, North Yorkshire. Please contact the selling agent or developer directly to obtain any information which may be available under the terms of The Energy Performance of Buildings (Certificates and Inspections) (England and Wales) Regulations 2007 or the Home Report if in relation to a residential property in Scotland.
*This is the average speed from the provider with the fastest broadband package available at this postcode. The average speed displayed is based on the download speeds of at least 50% of customers at peak time (8pm to 10pm). Fibre/cable services at the postcode are subject to availability and may differ between properties within a postcode. Speeds can be affected by a range of technical and environmental factors. The speed at the property may be lower than that listed above. You can check the estimated speed and confirm availability to a property prior to purchasing on the broadband provider's website. Providers may increase charges. The information is provided and maintained by Decision Technologies Limited.
**This is indicative only and based on a 2-person household with multiple devices and simultaneous usage. Broadband performance is affected by multiple factors including number of occupants and devices, simultaneous usage, router range etc. For more information speak to your broadband provider.
Map data ©OpenStreetMap contributors.
