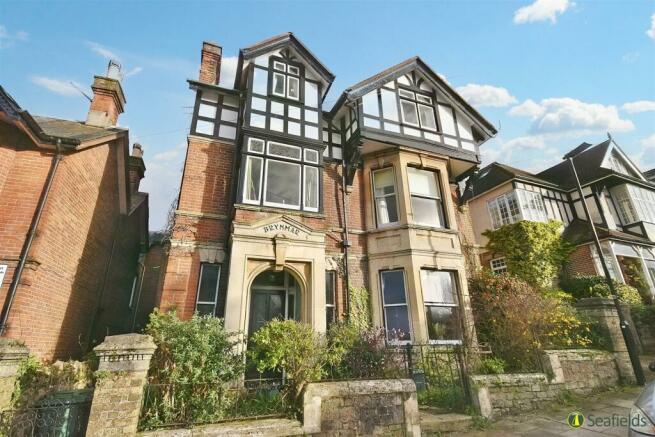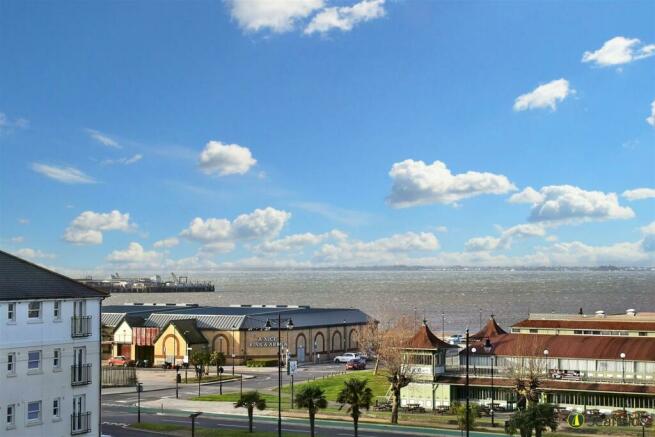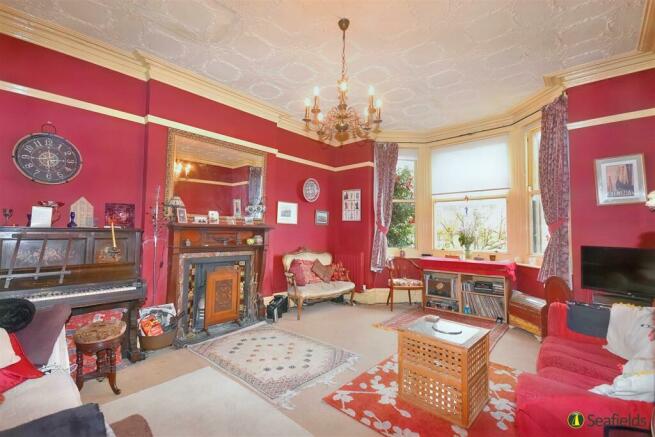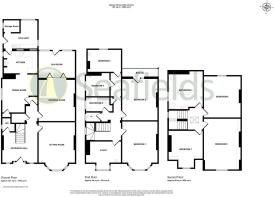Dover Street, Ryde, 2AQ

- PROPERTY TYPE
Detached
- BEDROOMS
7
- BATHROOMS
3
- SIZE
3,746 sq ft
348 sq m
- TENUREDescribes how you own a property. There are different types of tenure - freehold, leasehold, and commonhold.Read more about tenure in our glossary page.
Freehold
Key features
- 1901 3 STOREY CHARACTER DETACHED HOME
- 7-8 WELL PROPORTIONED BEDROOMS
- 3 ELEGANT RECEPTION ROOMS
- KITCHEN PLUS UTILITY/SCULLERY
- 2 BATHROOMS (INCL CLAW FOOT BATH)
- SEA & PIER VIEWS * PRIVATE GARDEN
- LARGE PARKING BAY FOR 2 VEHICLES
- MOMENTS FROM BEACH/FERRIES/MARINA
- FREEHOLD * COUNCIL TAX BAND G
- EPC RATING: TBC * CHAIN FREE
Description
A unique opportunity to obtain this early Edwardian (1901) DETACHED 3 STOREY HOME which offers an ABUNDANCE OF CHARACTER and original features including fireplaces, high ceilings with attractive ceiling mouldings, picture rails and ornate staircase balustrade to name but a few. Brynmar offers elegant and versatile accommodation throughout. The impressive entrance hall leads to 3 elegant reception rooms (sitting, drawing room and dining rooms) - the latter leading to the kitchen and scullery. The upper 2 floors offer 7-8 BEDROOMS and 2 bathrooms. The property also benefits from a downstairs cloakroom/wc, sun room, gas central heating plus SEA VIEWS. Externally there is a private well stocked garden which leads down to PARKING BAY for 2 vehicles. So ideally located moments from the beautiful beaches, marina, Ryde School, town amenities, swimming pool, rowing club, etc, with the Island/mainland transport links being just minutes away. NO ONWARD CHAIN.
Entrance Hall: - 3.84 x 6.47 (12'7" x 21'2") - A magnificent entrance hall with a central ornate carved wooden staircase leading to first floor (The internal panels of the staircase are believed to have been salvaged from the Beachlands Estate which stood in Dover Street and was demolished in 1902). Feature fireplace. Ornate lower wall papering. Radiator.
Cloakroom/Wc: - 1.37m x 1.40m max (4'6" x 4'7" max) - Comprising WC, wash basin, radiator and window to side.
Sitting Room: - 4.15m x 5.44m (13'7" x 17'10") - A large, welcoming room with large sash windows to the bay. Original wooden fireplace with marble surround. Radiators.
Drawing Room: - 4.18m x 4.81m (13'8" x 15'9") - A spacious room with the original wooden feature fireplace with tiled hearth. Picture rails and exquisite moulded ceiling. Glass doors with upper stained glass windows leading to Sun Room. Radiators.
Sun Room: - 4.09m x 3.06m (13'5" x 10'0") - Leading from the drawing room with terracotta tiled floor and glazed doors to garden. Radiator.
Dining Room: - 3.96m x 4.34m (12'11" x 14'2") - A spacious room off the internal hall which leads through to the kitchen. Large sash window to side. Chimney breast with inset working stove. Deep cupboard housing gas boiler.
Kitchen: - 3.83m x 2.58m (12'6" x 8'5") - A range of eye level and base units in light beech wood colour with contrasting laminate work tops. Large Butler sink. Range oven fitted into recess of the chimney breast. Dishwasher. Ceramic tiled floor. Sash windows to side and rear looking onto the utility area. Door to utility/scullery.
Utility/ Scullery: - 3.73m x 3.23m (12'2" x 10'7") - Plumbing for white goods, sink, radiator and storage cupboard. Door to garden.
First Floor Landing: - The magnificent staircase continues through the building. Fitted carpet to the stairs, dado rail and stained glass windows.
Bedroom 1: - 4.04m x 5.49m (13'3" x 18'0") - A spacious room with sash windows to the bay with sea views to side. Original slate fireplace with hearth. Wash basin. Ceiling rose, picture rail and coving. Radiators.
Bedroom 2: - 4.08m x 4.74m (13'4" x 15'6" ) - Another large bedroom with glazed doors leading to the decked balcony over-looking rear garden. Wash basin. Ceiling rose, picture rail and coving. Fireplace,
Bedroom 3: - 3.81m x 2.49m (12'6" x 8'2") - A double bedroom with views to the rear. Original fireplace. Wash basin. Radiator.
Bedroom 4: - 2.62m x 2.34m (8'7" x 7'8") - A single bedroom with window to side. Wash basin and radiator.
Study: - 4.03m x 3.11m (13'2" x 10'2") - Study (or further bedroom) with squared bay window including stained glass to the top - offering sea views to side. Original fireplace, picture rail and coving.
Bathroom & Separate Wc: - Comprising suite of bath with shower over and wash basin. Radiator and window to side. Separate room comprising WC and window to side.
Second Floor Landing: - Fitted carpet, stained glass window and access (via ladder) to roof. Doors to:
Bedroom 5: - 4.00m x 5.81m (13'1" x 19'0" ) - A spacious room overlooking the front offering sea views. Fireplace. Radiator.
Bedroom 6: - 4.20m x 4.71m (13'9" x 15'5" ) - Another large bedroom with views to the rear. Timber flooring. Fireplace. Radiator.
Bedroom 7: - 3.91m x 4.21m (12'9" x 13'9" ) - A further large bedroom offering sea views. Radiator.
Bathroom: - 3.8m x 4.22m (12'5" x 13'10") - A superbly proportioned bathroom comprising claw footed bath, large wash basin set on wooden plinth, separate shower cubicle and wc. Feature fireplace. Wood flooring. Radiator and window to side,
Garden And Parking: - A paved square garden of approximately 50 feet in length. Steps lead down to a grassed area which leads onto the parking bays (the latter accessed via East Street and providing ample parking for 2 vehicles.
Interesting Property Facts: - Tenure: FREEHOLD * EPC Rating: tbc * Council Tax Band:
Disclaimer: - Floor plan and measurements are approximate and not to scale. We have not tested any appliances or systems, and our description should not be taken as a guarantee that these are in working order. None of these statements contained in these details are to be relied upon as statements of fact.
Brochures
Dover Street, Ryde, 2AQBrochureCouncil TaxA payment made to your local authority in order to pay for local services like schools, libraries, and refuse collection. The amount you pay depends on the value of the property.Read more about council tax in our glossary page.
Ask agent
Dover Street, Ryde, 2AQ
NEAREST STATIONS
Distances are straight line measurements from the centre of the postcode- Ryde Esplanade Station0.2 miles
- Ryde St. Johns Road Station0.5 miles
- Ryde Pier Head Station0.6 miles
About the agent
Seafields Estates offer both a professional sales and lettings service, aiming to provide the highest standards for all your Isle of Wight property needs. Seafields are keen to retain their reputation for top quality customer care - offering a personal service together with objective and honest property advice.
Situated in a prime position within Union Street, Ryde, the enthusiastic and friendly staff are bursting with extensive local knowledge and would be delighted at
Industry affiliations



Notes
Staying secure when looking for property
Ensure you're up to date with our latest advice on how to avoid fraud or scams when looking for property online.
Visit our security centre to find out moreDisclaimer - Property reference 32997119. The information displayed about this property comprises a property advertisement. Rightmove.co.uk makes no warranty as to the accuracy or completeness of the advertisement or any linked or associated information, and Rightmove has no control over the content. This property advertisement does not constitute property particulars. The information is provided and maintained by Seafields Estates, Ryde. Please contact the selling agent or developer directly to obtain any information which may be available under the terms of The Energy Performance of Buildings (Certificates and Inspections) (England and Wales) Regulations 2007 or the Home Report if in relation to a residential property in Scotland.
*This is the average speed from the provider with the fastest broadband package available at this postcode. The average speed displayed is based on the download speeds of at least 50% of customers at peak time (8pm to 10pm). Fibre/cable services at the postcode are subject to availability and may differ between properties within a postcode. Speeds can be affected by a range of technical and environmental factors. The speed at the property may be lower than that listed above. You can check the estimated speed and confirm availability to a property prior to purchasing on the broadband provider's website. Providers may increase charges. The information is provided and maintained by Decision Technologies Limited.
**This is indicative only and based on a 2-person household with multiple devices and simultaneous usage. Broadband performance is affected by multiple factors including number of occupants and devices, simultaneous usage, router range etc. For more information speak to your broadband provider.
Map data ©OpenStreetMap contributors.




