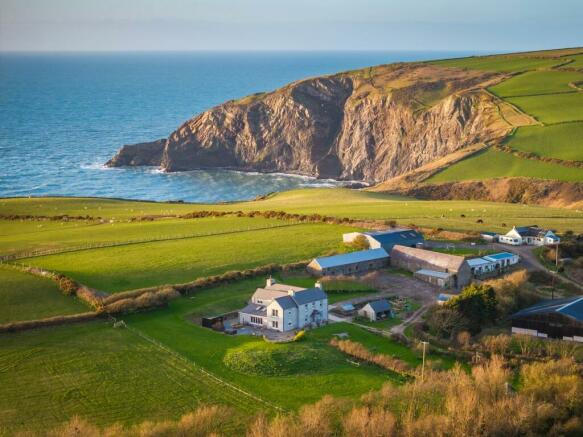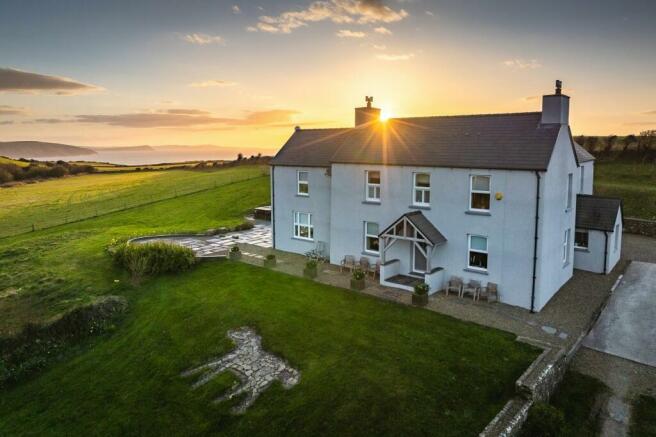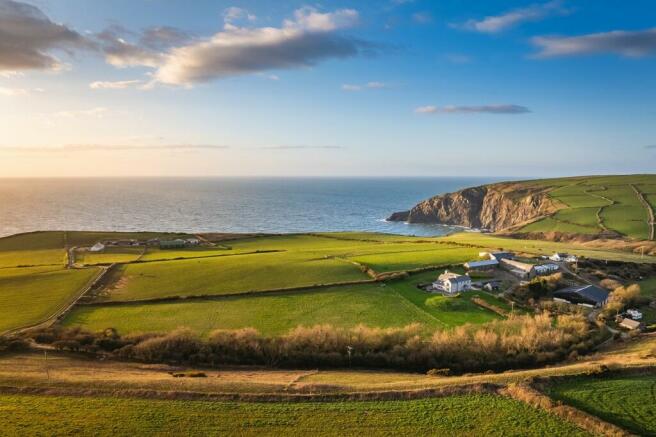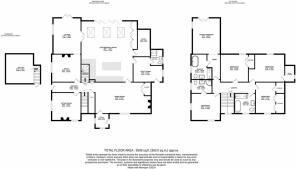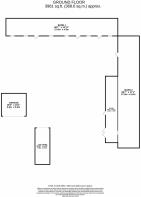Cippin, St Dogmaels, Cardigan, SA43
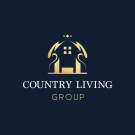
- PROPERTY TYPE
Detached
- BEDROOMS
5
- BATHROOMS
3
- SIZE
Ask agent
- TENUREDescribes how you own a property. There are different types of tenure - freehold, leasehold, and commonhold.Read more about tenure in our glossary page.
Freehold
Key features
- Stunning coastal home with beautiful sea views.
- Superb accommodation over two levels with five double bedrooms.
- Approximately six and a half acres of gardens, woodland, and paddocks.
- Two large unconverted stone barns with development potential.
Description
The home itself has been transformed by the current owner in the twenty years they have called it home. Immaculately presented and offering stunning accommodation over two floors with a cellar below, the property boasts five reception areas on the ground floor and five double bedrooms above. Those rooms that face seaward enjoy the magnificent coastal outlook with all the others looking over this beautiful hidden valley. The valley is shared by a small handful of properties who all enjoy their own privacy, with Yr Hendre enjoying the finest position of all. In addition to the main house the sale also includes two substantial unconverted stone barns, along with six and a half acres of grounds.
Entering the home from the green oak porch you arrive in a central hallway which welcomes you into the space. To your right you find a charming sitting room with a wood burning stove at its centre. Turning left out of the hall, you pass through the flexible snug into the larger lounge. This reception space has double doors out to the huge sun terrace at the side of the home and has double doors into the open plan kitchen/living room. This room is undoubtedly the heart of the home and was added by the owners with a large extension. Comfortably housing the well-equipped chef’s kitchen, a large seating and separate dining area, the space also opens out to the sun terrace through a fully glazed side wall. Off the kitchen you find a walk-in pantry and the utility/boot room with its ground floor wet room and door to the side of the home. Another door from the kitchen opens into the formal dining room, a lovely space containing a huge stone hearth and wood burner. The dining room is large enough for any family occasion and has a doorway to the side lobby as well as a door taking you back into the entrance hall. Completing the ground floor accommodation, you have a large understairs cupboard and a door leading down to the spacious cellar. A mixture of high quality slate, limestone, and oak flooring is used throughout this level with underfloor heating below it.
Climbing the staircase to the first floor you arrive at the central landing which connects to the five double bedrooms and family bathroom on this level. The luxurious master bedroom suite is the star of this level. It has a full-size ensuite bathroom and a bedroom area big enough for a seating space in front of the Juliet balcony which has some of the best views in the property. The junior master bedroom next door also has a beautifully appointed ensuite as well as windows to the front and side of the home. Three further double bedrooms, all with very pleasant outlooks, along with a large family bathroom with bath and walk-in shower, complete the accommodation on this level.
In addition to the impressive internal accommodation on offer Yr Hendre also boasts approximately six and a half acres of gardens and grounds. The well-maintained gardens extend downhill to the front of the home with a large vegetable garden and custom greenhouse to the side along with two workshops/garages. The rest of the land is comprised of lawns and a large paddock with a substantial track of woodland surrounding the stream at the bottom of the valley which the property also owns.
The stone barns provide a fascinating addition to the property with the two large, dry, stone barns forming an L shape around the farmyard. Currently used for storage they offer a huge number of options for a buyer, including conversion, subject to planning if desired.
Yr Hendre is a property that is difficult to do full justice to in a description or in pictures. Simply put it stands as one the finest homes, in one of the most outstanding positions, currently available on the marke
Entrance Hall
The formal entrance hall for the property opens off the large green oak porch which sits at the front of the property. The wooden part-glazed door opens into the hall which runs through the centre of the property. The dining room is found at the end of the hall, with the door to the cellar found opposite the staircase to the first floor. Next to the staircase you find a large, walk-in understairs cupboard, with another fitted cupboard opposite it. A door to your left leads into the snug and a door to your right leads into the sitting room. The hallway is finished with mandarin slate flag floors and underfloor heating below it which runs through the ground floor of the home. There is also feature moulding to the cornice and ceiling roses, another delightful feature found in many rooms throughout the property.
Sitting Room
This lovely space provides a warm and welcoming seating area on even the coldest nights. There are two windows, one to the front and one to the side, both fitted with sunshades and custom drapes which are fitted to most of the windows in the home. On the internal wall there is a fitted cupboard that fills an original arched doorway. There is a wood burning stove as a focal point which only increases the cosy nature of the space.
Snug
This lovely space is very flexible to suit an owner and could easily fulfil many roles. The room is accessed off the entrance hall and has an open archway through to the lounge. There is a large window looking out over the gardens and driveway at the front of the home, along with a wood burning stove on the far wall. The engineered oak flooring found in the snug also continues through to the lounge.
Lounge
Comprising a lovely companion space to the sitting room, the lounge embraces the outside of the home with double doors opening out to the sun terrace and enjoying charming views to the coast. A more informal seating area, this space also opens into the kitchen/ living room to the side through a set of part-glazed double doors. As a result, the lounge provides a wonderfully versatile reception space that can be opened up, or closed off, as required.
Kitchen / Living Room
In a house of impressive spaces, the kitchen/dining room manages to stand out as a particular focal point. An extension by the current owners transformed the original kitchen into this open plan living space with a huge set of bi-fold doors leading out to the sun terrace. There are also three large rooflights above to bring in even more natural light to the space as well as the glazed double doors leading through into the lounge. There is also a door in the rear wall which leads into the formal dining room, along with two in the side wall that take you into the pantry and the utility room.
The kitchen comprises a range of gloss cabinetry that provide excellent storage and a large central island which includes a spacious breakfast bar. There is a fitted dishwasher, fridge, sink, double Meile ovens and warming drawer, along with an induction stove set in the island. Like the rest of the home, the room is exceptionally well-equipped with power sockets to ...
Walk-In Pantry
An incredibly useful space, this room provides excellent storage for dry goods along with space for more freestanding kitchen appliances if required.
Utility
The utility room off the kitchen provides even more cabinetry storage as well as space and plumbing for a washing machine and separate dryer along with another double sink. The large space also has a door to the side of the home and is perfect for drying off dogs, children, or yourselves after a walk or long day at the beach. The space also contains a ground floor wet room, perfect for cleaning off sandy toes.
Ground Floor Wetroom
Excellently finished, this space provides a walk-in shower area with drain in the floor, lavatory, heated towel rail, and hand basin. There is an obscured glass window to the side that brings in natural light.
Dining Room
The formal dining room is another fabulous space in the property and provides a more formal dining space than the kitchen/dining room. Large enough to accommodate the largest of parties, the room has a big original hearth in the end wall with a wood burning stove at its centre. A window looks out to the side of the property with an archway opening into the side lobby. There is a storage cupboard next to the hearth which also houses the underfloor heating manifolds.
Side Lobby
A handy space, this vestibule has two windows to the side of the property and a stable door opening to the outside.
Cellar
The cellar is accessed via a door and staircase off the entrance hall. The staircase leads you down to a surprisingly dry and spacious room, perfect for storage or as a wine cellar.
First Floor Landing
The wide staircase takes you up to the spacious landing which runs through the centre of the first floor and gives access to the five bedrooms and family bathroom. There is also access to the large loft in the property which adds even more storage to the home.
Bedroom One
The master bedroom has a short corridor off the landing which passes the door to its ensuite bathroom and leads you into the main bedroom area. This large space offers plenty of room for freestanding bedroom furniture along with a seating area to take in some of the finest views in the property from the Juliet balcony at the far end.
Ensuite Bathroom
This ensuite bathroom offers a freestanding roll top bath, separate double shower, lavatory, hand basin set in a vanity unit, heated towel rail, electric underfloor heating, and a shuttered window to the front of the home.
Bedroom Two
At the northeastern end of the home, opposite the master bedroom you find this lovely double. With a window to the front and side of the home, this space also enjoys an ensuite shower room.
Ensuite Shower Room
This well-appointed space offers a lavatory, hand basin in a vanity unit, corner double shower, a heated towel rail, electric underfloor heating, and a shuttered window to the front.
Bedroom Three
Positioned between bedrooms four and five and looking to the east of the home is this excellent-sized double bedroom. The room has a large walk-in cupboard on the far wall and plenty of space for freestanding bedroom furniture.
Bedroom Four
Another excellent bedroom with great views out to sea, this bedroom also has double doors opening to a large fitted cupboard.
Family Bathroom
A great-sized space which offers a freestanding deep bath, walk-in double shower, lavatory, hand basin set in a vanity unit, and a shuttered window to the side of the home.
Bedroom Five
Found at the far end of the landing, the fifth and final double bedroom on this level has a window to the side which looks over to the barns. There are also two large built-in cupboards with an airing cupboard beside them.
External
You approach the property from the shared driveway which in turn leads to a gated private drive that runs up to the side of the home. There is ample parking for numerous vehicles with access to the even larger concrete farmyard to the north. The farmyard is flanked on two sides by the large stone barns. These spaces offer a wealth of options for a buyer and an exciting project for those looking to develop, subject to planning. At the bottom of the farmyard there is a garage/store currently used to dry firewood along with another access point to the driveway. Between the farmyard and the main house you find an established vegetable garden and custom heavy-duty greenhouse along with an open two car garage.
In front of the home, a large lawned garden is flanked by mature hedges and leads down to a fruit tree orchard and summer house. From this point you can access the area of woodland which lines both banks of the stream that runs down the bottom of the ...
Directions
Approaching the property from Cardigan, follow signposts to St Dogmaels and proceed along the high street, ignoring the right hand turn to Poppit Sands. Proceed uphill, taking the sharp right hand bend as the road rises. Stay on this road as it leaves St Dogmaels and heads out of the village.
Passing another left hand turn onto a dead end road with signs for ‘Cwm Connell Coast Cottages’, proceed on. Take the next left onto a gravel driveway next to a blue sign listing ‘Yr Hendre’ and three other properties.
Proceed down this driveway passing a bungalow on your right and heading downhill. Yr Hendre will come into sight as you descend. Follow the road down, bearing right and then left through their gate and up to the property.
If you are approaching from the south along the A487 take the signposted left hand turn to Moylegrove. Follow this road until it joins the road from St Dogmaels at a T junction, turn left, and follow the dir...
Council TaxA payment made to your local authority in order to pay for local services like schools, libraries, and refuse collection. The amount you pay depends on the value of the property.Read more about council tax in our glossary page.
Band: E
Cippin, St Dogmaels, Cardigan, SA43
NEAREST STATIONS
Distances are straight line measurements from the centre of the postcode- Fishguard Harbour Station11.7 miles
About the agent
Country Living Group, Haverfordwest
Unit 29 Withybush Trading Estate Haverfordwest Pembrokeshire SA62 4BS

Whether you’re looking for your perfect coastal retreat in popular Pembrokeshire or a modern home at the centre of rural life in the Ceredigion countryside, we’re not only the right property specialists for you, but we’re based in the heart of this gorgeous, unspoilt part of the UK coastline.
Living and working in West Wales gives us the advantage of being at the epicentre of the property market in this region, with in-depth knowledge of worthwhile investments in this area’s historic bu
Industry affiliations

Notes
Staying secure when looking for property
Ensure you're up to date with our latest advice on how to avoid fraud or scams when looking for property online.
Visit our security centre to find out moreDisclaimer - Property reference 27378016. The information displayed about this property comprises a property advertisement. Rightmove.co.uk makes no warranty as to the accuracy or completeness of the advertisement or any linked or associated information, and Rightmove has no control over the content. This property advertisement does not constitute property particulars. The information is provided and maintained by Country Living Group, Haverfordwest. Please contact the selling agent or developer directly to obtain any information which may be available under the terms of The Energy Performance of Buildings (Certificates and Inspections) (England and Wales) Regulations 2007 or the Home Report if in relation to a residential property in Scotland.
*This is the average speed from the provider with the fastest broadband package available at this postcode. The average speed displayed is based on the download speeds of at least 50% of customers at peak time (8pm to 10pm). Fibre/cable services at the postcode are subject to availability and may differ between properties within a postcode. Speeds can be affected by a range of technical and environmental factors. The speed at the property may be lower than that listed above. You can check the estimated speed and confirm availability to a property prior to purchasing on the broadband provider's website. Providers may increase charges. The information is provided and maintained by Decision Technologies Limited.
**This is indicative only and based on a 2-person household with multiple devices and simultaneous usage. Broadband performance is affected by multiple factors including number of occupants and devices, simultaneous usage, router range etc. For more information speak to your broadband provider.
Map data ©OpenStreetMap contributors.
