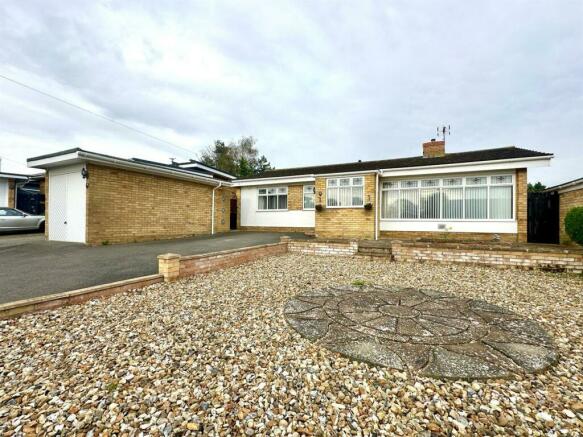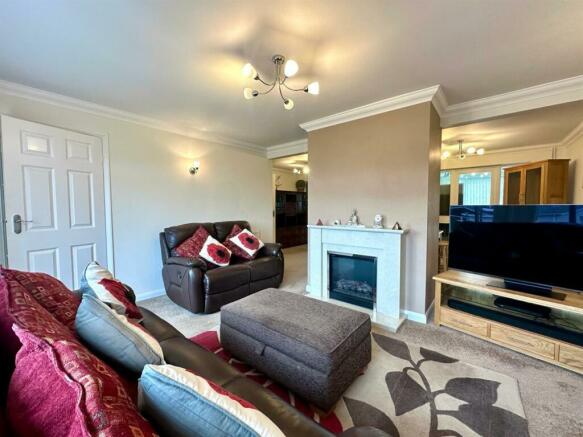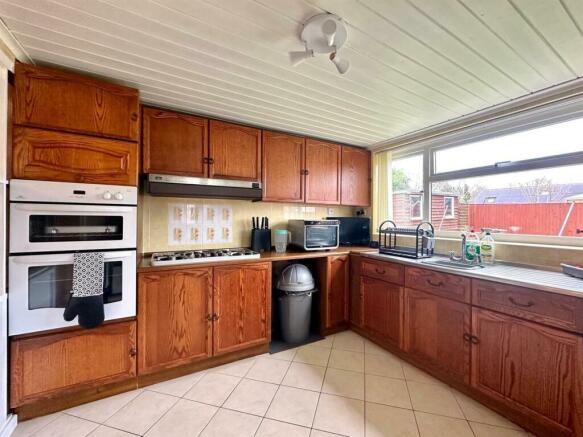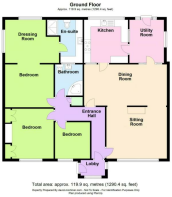Thornhill Road, Barham, Ipswich

- PROPERTY TYPE
Detached Bungalow
- BEDROOMS
3
- BATHROOMS
1
- SIZE
Ask agent
- TENUREDescribes how you own a property. There are different types of tenure - freehold, leasehold, and commonhold.Read more about tenure in our glossary page.
Freehold
Key features
- Extended Bungalow
- Garage And Off-Road Parking
- Master Bedroom With Ensuite
- Open Plan Living/Dining Room
- Utility Room
- Rear Shed With Power
- Two Double Bedrooms
- Short Walk To Village Centre / Shops
- Great Access to A14/A140
- Excellent Decrative Order
Description
The property has both primary and secondary schooling conveniently nearby. Yet, the allure of city life beckons just approx. three miles away in the historic Suffolk county Town of Ipswich. Here, a plethora of amenities awaits, from shopping districts to cultural attractions, all easily accessible via the mainline railway link to which also goes to London's bustling Liverpool Street.
Traveling is a breeze with the A14/A140 trunk road nearby, facilitating journeys in every direction. Head eastward to connect with the A12, leading to Ipswich and the coastal gem of Felixstowe. Alternatively, venture westward towards the picturesque towns of Bury St Edmunds and Cambridge.
Step inside this bungalow, and you're greeted by a recently redecorated interior that belies its unassuming exterior. Spaciously extended to the rear, it boasts generous room sizes, including a good sized kitchen and breakfast area, an expansive master bedroom, and an indulgent en-suite bathroom. The heart of the home lies in its impressive 20-foot open-plan dining and sitting room, where a central electric fireplace beckons, and a large picture window offers a glimpse of the outside world.
Privately tucked away from the road, the property welcomes you with ample off-road parking and a secluded rear garden, promising tranquillity and privacy. Don't miss the opportunity to explore this hidden gem further; internal viewing is an absolute must.
Reception Hall - 13' 4" x 12' 9" (4.06m x 3.89m) At the longest points. Glazed entrance door, radiator, access to the insulated loft space, coved ceiling, built-in boiler cupboard housing a modern wall mounted gas fired combination boiler.
Sitting Room - 14' 7" x 13' 0" (4.44m x 3.96m) Wall light points, radiator, central chimney breast fitted with a stone surround inset with flame effect fire, tv point. Opens through to the dining room, large PVC double glazed picture window overlooking the front garden/parking.
Dining Room - 20' 0" x 10' 3" (6.1m x 3.12m) Coved ceiling, radiator, telephone point, glazed screen window opening to the breakfast room.
Kitchen - 10' 4" x 10' 3" (3.15m x 3.12m) needing updating but fully serviceable, fitted with a range of base and wall mounted units having dark wooden doors and drawer fronts, fitted worktops inset with stainless steel single bowl double drainer sink, four ring gas hob, extractor hood connected over, built-in eye level double oven, tiled floor, radiator, pine clad ceiling, PVC double glazed window overlooking the rear garden.
Breakfast/Utility Room - 10' 7" x 8' 5" (3.23m x 2.57m) Tiled floor, radiator, glazed door and screen opening to the dining room, PVC double glazed window and rear door into the rear garden.
Master Bedroom - 22' 0" x 11' 4" (6.71m x 3.45m) Two radiators, wardrobes and dressing area, access into the en-suite, PVC double glazed windows to the rear and side aspects.
En-Suite - 10' 7" x 5' 6" (3.23m x 1.68m) Suite comprises low level W/C, large built-in shower cubicle and vanity unit with inset wash hand basin and storage cupboards below, chrome towel radiator, PVC double glazed window to the rear.
Bedroom Two - 12' 3" x 10' 8" (3.73m x 3.25m) Radiator, built-in wardrobes inset with fitted shelves and hanging rails, high level storage units, PVC double glazed window to the front.
Bedroom Three - 9' 5" x 8' 4" (2.87m x 2.54m) Radiator, PVC double glazed window to the front aspect.
Bathroom - White suite comprises low level W/C, pedestal wash hand basin and bath with mixer tap, tiled walls, radiator.
Outside - The property is set back from the road, opening to a generous tarmac drive providing parking for numerous vehicles and giving access to the brick built garage with power and with up and over electric door. The remainder of the front garden has been designed with low maintenance in mind with raised gravel areas. A wide access to the left side of the bungalow and a smaller access to the right of, leads to the rear garden, of good proportions, relatively un-overlooked with large patio area leading to the lawn, good size timber workshop with power, fenced boundaries and a fruit tree.
Brochures
Thornhill Road, Barham, IpswichBrochureCouncil TaxA payment made to your local authority in order to pay for local services like schools, libraries, and refuse collection. The amount you pay depends on the value of the property.Read more about council tax in our glossary page.
Band: D
Thornhill Road, Barham, Ipswich
NEAREST STATIONS
Distances are straight line measurements from the centre of the postcode- Westerfield Station3.1 miles
- Needham Market Station3.8 miles
- Ipswich Station4.4 miles
About the agent
Rock Estates Suffolk, Needham Market
Unit 6 Maitland Road, Lion Barn Industrial Estate, Needham Market, IP6 8NW

At Rock Estates we believe that moving homes shouldn't be a daunting process. We always offer professional, honest, independent advice without the corporate sales pitch. Our wide range of modern marketing is designed to reach the widest possible audience for your property, allowing us to achieve you the best possible price. Our flexible commission is strictly No Sale No Fee & will always include the full marketing package - you don't pay a penny until the job is done!
Industry affiliations

Notes
Staying secure when looking for property
Ensure you're up to date with our latest advice on how to avoid fraud or scams when looking for property online.
Visit our security centre to find out moreDisclaimer - Property reference 32997184. The information displayed about this property comprises a property advertisement. Rightmove.co.uk makes no warranty as to the accuracy or completeness of the advertisement or any linked or associated information, and Rightmove has no control over the content. This property advertisement does not constitute property particulars. The information is provided and maintained by Rock Estates Suffolk, Needham Market. Please contact the selling agent or developer directly to obtain any information which may be available under the terms of The Energy Performance of Buildings (Certificates and Inspections) (England and Wales) Regulations 2007 or the Home Report if in relation to a residential property in Scotland.
*This is the average speed from the provider with the fastest broadband package available at this postcode. The average speed displayed is based on the download speeds of at least 50% of customers at peak time (8pm to 10pm). Fibre/cable services at the postcode are subject to availability and may differ between properties within a postcode. Speeds can be affected by a range of technical and environmental factors. The speed at the property may be lower than that listed above. You can check the estimated speed and confirm availability to a property prior to purchasing on the broadband provider's website. Providers may increase charges. The information is provided and maintained by Decision Technologies Limited.
**This is indicative only and based on a 2-person household with multiple devices and simultaneous usage. Broadband performance is affected by multiple factors including number of occupants and devices, simultaneous usage, router range etc. For more information speak to your broadband provider.
Map data ©OpenStreetMap contributors.




