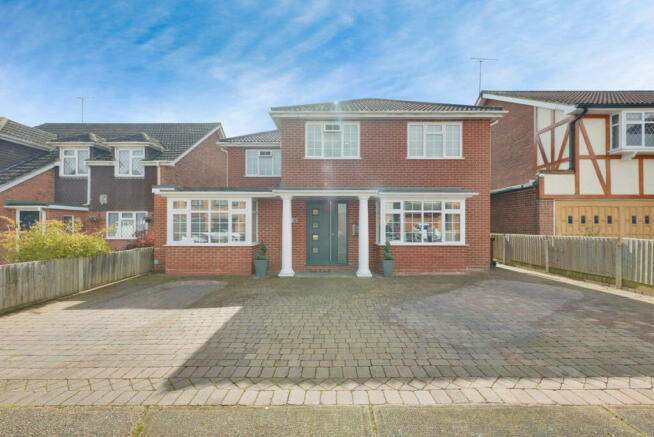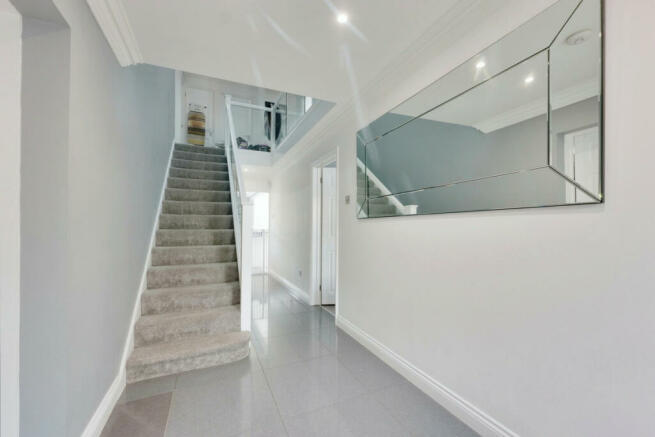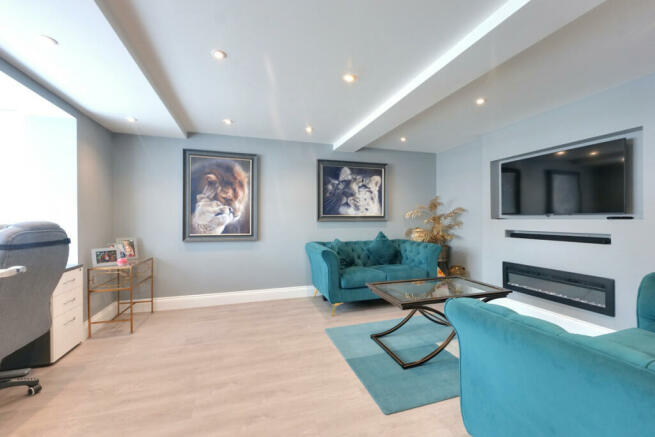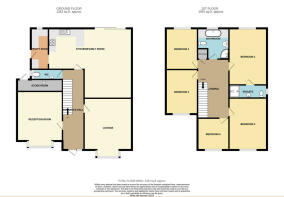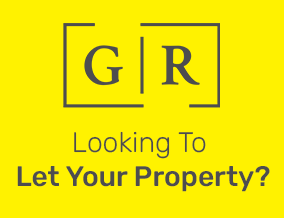
Martingale, Benfleet, SS7

- PROPERTY TYPE
Detached
- BEDROOMS
5
- BATHROOMS
2
- SIZE
Ask agent
- TENUREDescribes how you own a property. There are different types of tenure - freehold, leasehold, and commonhold.Read more about tenure in our glossary page.
Freehold
Key features
- Detached Family Home
- Five Double Bedrooms
- Family Bathroom, En-suite to Main Bedroom and Downstairs WC
- Two Sperate Reception Room and Large Open Kitchen/Family Room
- Modern Living Throughout
- Utility Room
- Landscaped, South Facing Rear Garden
- Sought After Location
- Catchment for Thundersley Primary and King John Secondary Schools
- Easy Access to all Local Amenities and Transport Links
Description
Positioned on a desirable turning, this home enjoys convenient access to reputable schools, including Thundersely Primary School as well as The King John High School, ensuring excellent educational opportunities for families. Just a short drive away lies Benfleet High Road, bustling with an array of shops, cafes, and restaurants, catering to all your daily needs. Commuters will appreciate the proximity to Benfleet train station, facilitating easy travel to London Fenchurch Street via the C2C service, making this location an ideal blend of tranquility and accessibility.
Tenure: Freehold
Council Tax: G
Room Measurements:
Hallway - 23'6" x 6'2"
Sitting Room/Study - 16'5" x 12'
Living Room - 16'0" x 13'
Downstairs WC - 9'3" x 2'10"
Kitchen/Family Room: 24'6" > 13'8" x 19'9" max
Utility Room - 11'9" x 5'1"
Store Room - 13'8" x 3'7"
Bedroom One - 15'8" x 10'11"
En-Suite Shower Room - 10'11" x 3'8"
Bedroom Two - 15'1" x 11'0"
Bedroom Three - 11'11" x 9'3"
Bedroom Four - 12'11" x 9'3"
Bedroom Five - 9'3" x 9'2"
Family Bathroom - 9'1" x 8'10"
Ground Floor:
Upon entering the property, you're greeted by a spacious entrance hall leading to a large study/sitting room as well as a formal lounge, downstairs WC and an inviting open-plan kitchen/family room with sliding doors seamlessly connecting the home with the south-facing rear garden.
First Floor:
The first floor boasts a sizable landing and five double bedrooms, with the main bedroom featuring its own en-suite bathroom and a four piece suite family bathroom to cater for the whole families needs.
Location:
Situated in this sought after road, this home enjoys easy access to the A127 and convenient bus connections. Hadleigh Park, within walking distance, offers scenic walks throughout the seasons. The property is also close to a variety of shops, restaurants, and pubs, ensuring a vibrant and accessible lifestyle. Benfleet train station is within a few minutes drive providing swift access into London Fenchurch Street via the C2C service.
Exterior:
Outside, the landscaped rear garden offers a delightful retreat during the summer months, while a block paved driveway to the front provides parking space for three vehicles, enhancing convenience for residents.
School Catchments:
The property falls within the catchment area of Thundersley Primary School, The Deanes Secondary School and King John Secondary School, ensuring excellent educational options.
Council TaxA payment made to your local authority in order to pay for local services like schools, libraries, and refuse collection. The amount you pay depends on the value of the property.Read more about council tax in our glossary page.
Ask agent
Martingale, Benfleet, SS7
NEAREST STATIONS
Distances are straight line measurements from the centre of the postcode- Rayleigh Station1.7 miles
- Benfleet Station2.0 miles
- Leigh-on-Sea Station2.6 miles
About the agent
Gilbert & Rose are the people's choice for property marketing in South East Essex. Our goal with every client is to put the excitement back into the experience of selling and buying a home, personally managing all aspects on your behalf to make the process as straightforward and enjoyable as possible.
We are committed to transparency above all else. Through clear communication, strong local knowledge and in-depth experience in marketing houses across the region, we make sure you're info
Industry affiliations

Notes
Staying secure when looking for property
Ensure you're up to date with our latest advice on how to avoid fraud or scams when looking for property online.
Visit our security centre to find out moreDisclaimer - Property reference RX370306. The information displayed about this property comprises a property advertisement. Rightmove.co.uk makes no warranty as to the accuracy or completeness of the advertisement or any linked or associated information, and Rightmove has no control over the content. This property advertisement does not constitute property particulars. The information is provided and maintained by Gilbert & Rose, Leigh-on-sea. Please contact the selling agent or developer directly to obtain any information which may be available under the terms of The Energy Performance of Buildings (Certificates and Inspections) (England and Wales) Regulations 2007 or the Home Report if in relation to a residential property in Scotland.
*This is the average speed from the provider with the fastest broadband package available at this postcode. The average speed displayed is based on the download speeds of at least 50% of customers at peak time (8pm to 10pm). Fibre/cable services at the postcode are subject to availability and may differ between properties within a postcode. Speeds can be affected by a range of technical and environmental factors. The speed at the property may be lower than that listed above. You can check the estimated speed and confirm availability to a property prior to purchasing on the broadband provider's website. Providers may increase charges. The information is provided and maintained by Decision Technologies Limited.
**This is indicative only and based on a 2-person household with multiple devices and simultaneous usage. Broadband performance is affected by multiple factors including number of occupants and devices, simultaneous usage, router range etc. For more information speak to your broadband provider.
Map data ©OpenStreetMap contributors.
