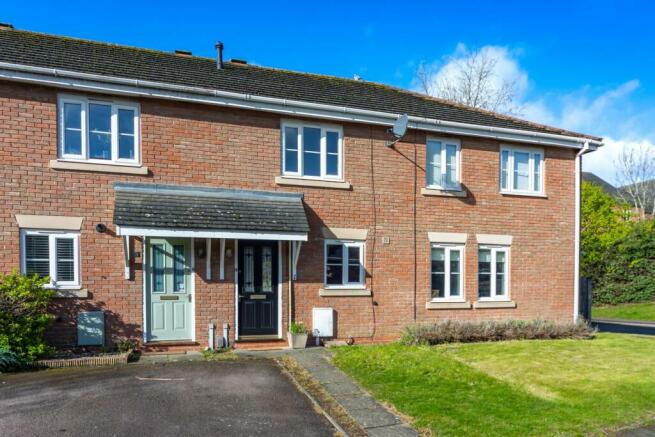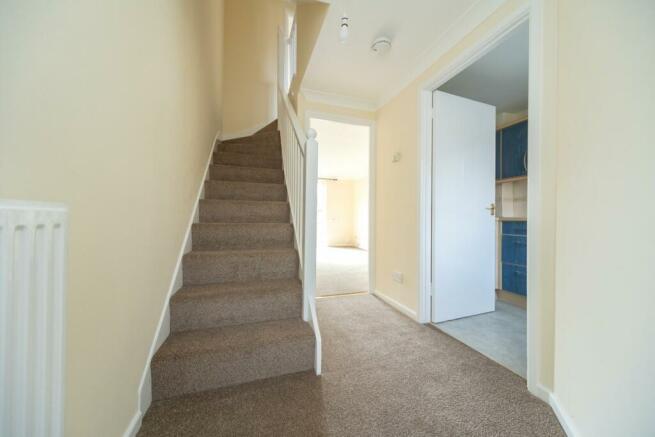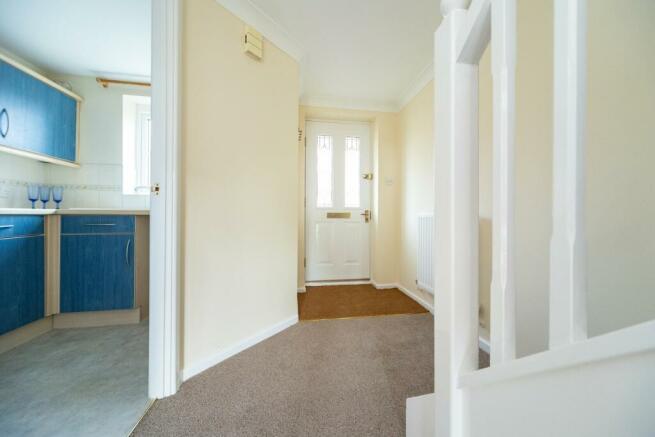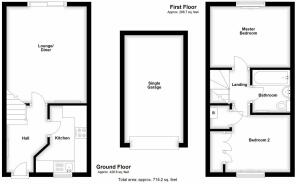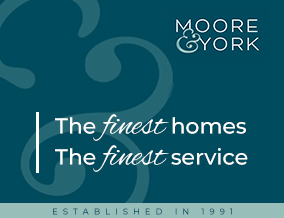
The Pyke, Rothley, Leicester, LE7

- PROPERTY TYPE
Town House
- BEDROOMS
2
- BATHROOMS
1
- SIZE
Ask agent
- TENUREDescribes how you own a property. There are different types of tenure - freehold, leasehold, and commonhold.Read more about tenure in our glossary page.
Freehold
Key features
- No upward chain
- Two double bedrooms
- Neutral decor throughout
- Freshly carpeted
- Garage and parking at rear
- Popular location
- Gas central heating and double glazing
- Enclosed garden
- Close to amenities and bus routes
- Ready to move in!
Description
A two double bedroom mid town house in this desirable location which is fresh and modern internally and offered with no upward chain. The centrally heated and Upvc double glazed accommodation includes hall, fitted kitchen, lounge/diner and first floor landing accessing the bedrooms and bathroom. Externally there are lawned gardens to front and rear and a garage and parking space access via a gate at the rear of the plot. The property is ideally located for local commuting being somewhat equidistant to Loughborough and Leicester with an excellent range of amenities available in the combined centres of Quorn, Rothley and Mountsorrel.
ROTHLEY & MOUNTSORREL
Rothley is a particularly sought-after North Leicestershire village location and is ideally placed for access to the University town of Loughborough and the City of Leicester and the M1 Motorway, which can be accessed via the Western relief road. The combined villages of Rothley, Mountsorrel and Quorn offer a good range of amenities to include schooling, shopping and recreational pursuits.
EPC RATING
This property's EPC rating is C. Please refer to: for full details of the report.
FRONT GARDEN
The property's frontage is lawned with paved pathway leading to a paved reception area under the canopy porch. There are external wall mounted utility boxes and a door with twin double glazed decorative windows leading internally to:
HALL
2.99m x 1.84m (9' 10" x 6' 0") max. With Staircase to the first floor, carpet floor with mat-well, mains smoke alarm and ceiling light point. radiator and doors off to the kitchen and lounge/diner.
KITCHEN
2.98m x 2.28m (9' 9" x 7' 6") max. Fitted with a matching range of base and eye level units with roll -edge work surfaces and tiling. Single drainer sink with mixer tap, inbuilt electric fan oven and gas hob with extractor hood, space for washing machine and upright fridge freezer. Upvc window to the front elevation, ceiling light point.
LOUNGE/DINER
4.34m x 3.61m (14' 3" x 11' 10") A light and airy room to the rear elevation with double glazed patio doors to the garden, double radiator, coved ceiling with pendant light point, plentiful power points and TV socket, Virgin cable point (subject to subscription).
LANDING
1.81m x 1.53m (5' 11" x 5' 0") With loft access hatch, mains smoke alarm and ceiling light point, access to both double bedrooms and the bathroom.
MASTER BEDROOM
3.61m x 2.73m (11' 10" x 8' 11") With ceiling light point, central heating radiator and Upvc double glazed window overlooking the rear garden below.
BEDROOM TWO
2.95m x 2.57m (9' 8" x 8' 5") min. With built-in over stairs airing/storage cupboard which houses the combi boiler and lots of additional space for linen etc, further built in three door wardrobe for clothes storage with internal rail and shelf. Upvc window to the front elevation, ceiling light point and radiator.
BATHROOM
1.92m x 1.70m (6' 4" x 5' 7") With three piece suite in white comprising paneled bath with shower mixer tap, pedestal wash basin and WC with push button flush. Radiator, ceiling light point, extractor fan and a mixture of full and half-height tiling.
REAR GARDEN
The rear garden enjoys a sunny aspect, is fully enclosed with fencing and is mainly laid to lawn with paved patio to the immediate rear plus gated access at the rear leading out to the garage and parking space.
GARAGE & PARKING
The property's garage is situated almost directly to the rear in a block of four and is situated second from the left when looking face on - the parking space is of course directly in front of the garage.
Brochures
Brochure 1Council TaxA payment made to your local authority in order to pay for local services like schools, libraries, and refuse collection. The amount you pay depends on the value of the property.Read more about council tax in our glossary page.
Band: B
The Pyke, Rothley, Leicester, LE7
NEAREST STATIONS
Distances are straight line measurements from the centre of the postcode- Sileby Station1.2 miles
- Barrow upon Soar Station2.0 miles
- Syston Station2.8 miles
About the agent
Moore and York was established in 1991 by Richard (Rick) Moore and Andrew York who created a successful business in Granby Street, Leicester before returning to their former professional patch in Loughborough where they merged with Armstrong's Estate Agents to form Armstrong, Moore & York which of course later became Moore & York.
In line with Andrew and Rick's vision we remain today an independently owned, client focused business and now have branches in Leicester and Loughborough whic
Industry affiliations

Notes
Staying secure when looking for property
Ensure you're up to date with our latest advice on how to avoid fraud or scams when looking for property online.
Visit our security centre to find out moreDisclaimer - Property reference 27392553. The information displayed about this property comprises a property advertisement. Rightmove.co.uk makes no warranty as to the accuracy or completeness of the advertisement or any linked or associated information, and Rightmove has no control over the content. This property advertisement does not constitute property particulars. The information is provided and maintained by Moore & York, Leicester. Please contact the selling agent or developer directly to obtain any information which may be available under the terms of The Energy Performance of Buildings (Certificates and Inspections) (England and Wales) Regulations 2007 or the Home Report if in relation to a residential property in Scotland.
*This is the average speed from the provider with the fastest broadband package available at this postcode. The average speed displayed is based on the download speeds of at least 50% of customers at peak time (8pm to 10pm). Fibre/cable services at the postcode are subject to availability and may differ between properties within a postcode. Speeds can be affected by a range of technical and environmental factors. The speed at the property may be lower than that listed above. You can check the estimated speed and confirm availability to a property prior to purchasing on the broadband provider's website. Providers may increase charges. The information is provided and maintained by Decision Technologies Limited.
**This is indicative only and based on a 2-person household with multiple devices and simultaneous usage. Broadband performance is affected by multiple factors including number of occupants and devices, simultaneous usage, router range etc. For more information speak to your broadband provider.
Map data ©OpenStreetMap contributors.
