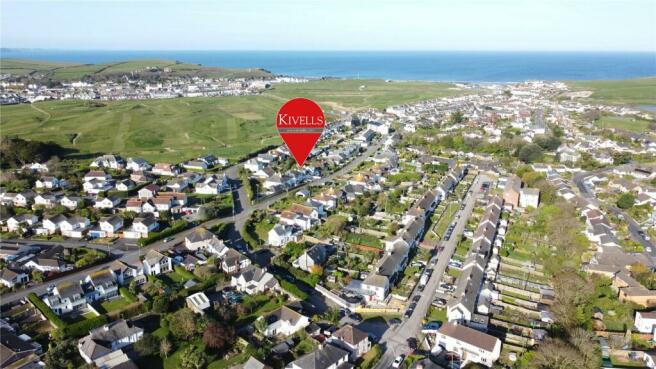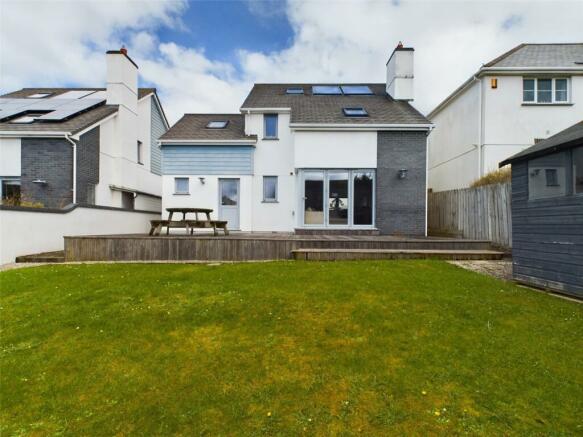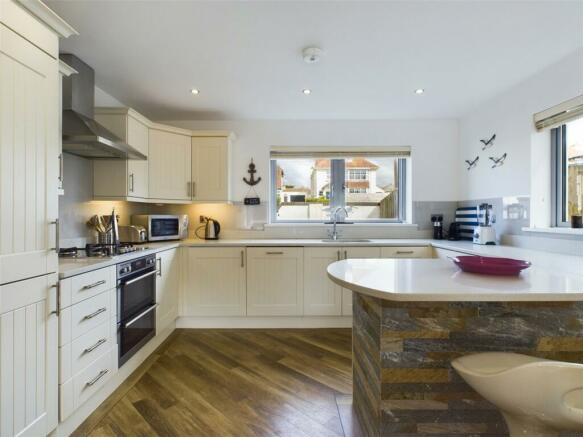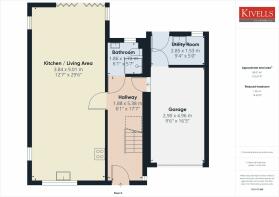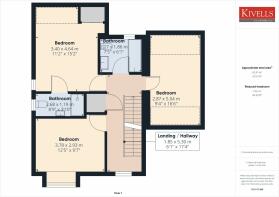
West Fairholme Road, Bude, Cornwall, EX23

- PROPERTY TYPE
Detached
- BEDROOMS
4
- BATHROOMS
3
- SIZE
Ask agent
- TENUREDescribes how you own a property. There are different types of tenure - freehold, leasehold, and commonhold.Read more about tenure in our glossary page.
Ask agent
Key features
- South facing garden
- Off road parking and garage
- Spacious open plan living
- Four double bedrooms
- Well maintained throughout
- No onward chain
- EPC Rating TBC
Description
DESCRIPTION
Boasting an enclosed south facing garden, integral garage and spacious open plan living this property would make an ideal home for any growing family or could be used as the perfect ‘lock up and leave’ holiday home.
Within easy walking distance of the beach and all of the towns amenities, this four bedroom home needs to be viewed to be fully appreciated.
LOCATION
West Fairholme Road is located in the sought after Flexbury area of the town within easy reach of Crooklets Beach and the town centre. There is a regular bus service which stops at the end of the road which goes to and from the town. Bude offers a comprehensive range of shopping, business and leisure facilities including swimming pool, all weather floodlit tennis courts and an 18 hole golf course. On the outskirts of town is Morrisons Supermarket and the A39 ‘Atlantic Highway’ which provides excellent access North to the larger towns of Bideford and Barnstaple and south further on down into Cornwall.
ACCOMMODATION
ENTRANCE HALL
Oak timber door to the front. Carpeted staircase with glass balustrade and oak handrail rises to the first floor with recess below. Amtico wood-effect flooring throughout with under-floor heating, recessed spotlights and smoke alarm. Doors to:
KITCHEN/LIVING/DINING ROOM
The kitchen has a range of fitted base level units with quartz worksurface over incorporating a breakfast bar which has been clad in Artesia mixed quartzite tiles creating a stunning visual effect, inset sink and four ring hob with extractor hood over. Built-in oven and integrated dishwasher. Dual aspect double glazed windows to the front and side. Space for 8 seater dining table and chairs. The open plan living area benefits from a gas fire, rear aspect bi-folding doors giving access to the garden creating a light and airy space. Continuation of wood-effect flooring with under-floor heating, recessed spotlights, smoke alarm. Television point and ceiling light.
SHOWER ROOM
Porcelain tiled throughout. With walk in shower, low level flush WC and wash hand basin. Towel rail. Rear aspect double glazed windows, tile-effect laminate flooring with under-floor heating and ceiling light.
INTEGRAL GARAGE
With up-and-over door to the front, tiled floor for vehicles, power and light connected. Door to:
UTILITY ROOM
Rear aspect double glazed window and door providing access to the garden. Worksurface incorporating stainless steel sink/drainer unit with cupboard below. Space and plumbing for under-counter washing machine and tumble dryer. Wall mounted gas-fired boiler serving the domestic hot water and central heating system.
FIRST FLOOR LANDING
Front aspect double glazed window, fitted carpet, radiator, recessed spotlights and smoke alarm. Carpeted staircase with glass balustrade and oak handrail rises to the second floor. Airing cupboard housing hot water tank. Doors to:
MASTER BEDROOM
Dual aspect double bedroom with double glazed windows to the side and rear, built in wardrobe. Fitted carpet, radiator and ceiling light. Door to:
EN-SUITE
Walk-in shower, low level flush WC and wash hand basin. Porcelain tiled surround, wood-effect flooring, heated towel rail, recessed spotlight and extractor fan.
BEDROOM TWO
Large double bedroom with front aspect double glazed window with seat. Fitted wardrobes, fitted carpet, radiator and ceiling light.
BEDROOM THREE
Twin bedroom with dual aspect double glazed windows to the front and rear. Eaves storage, fitted carpet, radiator and ceiling light.
FAMILY BATHROOM
Three-piece suite comprising panel enclosed bath with shower over, low level flush WC and wash hand basin. Rear aspect double glazed opaque window, porcelain tiled flooring and walls, recessed spotlights, heated towel rail and extractor fan.
SECOND FLOOR LANDING
Side aspect double glazed window, fitted carpet, recessed spotlights, smoke alarm and door to:
BEDROOM FOUR
Further double bedroom with dual aspect windows. Wood-effect flooring, radiator and recessed spotlights.
OUTSIDE
Externally the property boasts a level garden predominantly laid to lawn, with a large patio strategically positioned to enjoy alfresco dining in the summer sun.
SERVICES
Mains electricity, gas, water and drainage.
COUNCIL TAX BAND - E. ENERGY
EFFICIENCY RATING - TBC.
TENURE - Freehold.
FLOOR PLANS
The floor plans displayed are not to scale and are for identification purposes only.
WHAT.3.WORDS.COM LOCATION
///wonderful.busters.full
VIEWINGS
Please ring to view this property and check availability before incurring travel time/costs. FULL DETAILS OF ALL OUR PROPERTIES ARE AVAILABLE ON OUR WEBSITE
IMPORTANT NOTICE
Kivells, their clients and any joint agents give notice that:
1. They are not authorised to make or give any representations or warranties in relation to the property either here or elsewhere, either on their own behalf or on behalf of their client or otherwise. They assume no responsibility for any statement that may be made in these particulars. These particulars do not form part of any offer or contract and must not be relied upon as statements or representations of fact.
2. Any areas, measurements or distances are approximate. The text, photographs and plans are for guidance only and are not necessarily comprehensive. It should not be assumed that the property has all necessary planning, building regulation or other consents and Kivells have not tested any services, equipment or facilities. Purchasers must satisfy themselves by inspection or otherwise.
Brochures
ParticularsEnergy performance certificate - ask agent
Council TaxA payment made to your local authority in order to pay for local services like schools, libraries, and refuse collection. The amount you pay depends on the value of the property.Read more about council tax in our glossary page.
Band: E
West Fairholme Road, Bude, Cornwall, EX23
NEAREST STATIONS
Distances are straight line measurements from the centre of the postcode- Okehampton Station24.8 miles
About the agent
Kivells is a proudly independent firm and believes in delivering outstanding customer service. We have been selling property in Cornwall and Devon since 1885 and know our local markets intimately.
We believe in a focused, targeted approach to selling your property using our local knowledge, national connections and cutting edge IT, to ensure you get the best possible service. If you are looking to buy a property in the Westcountry, Kivells will help you every step of the way, with an up
Industry affiliations



Notes
Staying secure when looking for property
Ensure you're up to date with our latest advice on how to avoid fraud or scams when looking for property online.
Visit our security centre to find out moreDisclaimer - Property reference BUD230062. The information displayed about this property comprises a property advertisement. Rightmove.co.uk makes no warranty as to the accuracy or completeness of the advertisement or any linked or associated information, and Rightmove has no control over the content. This property advertisement does not constitute property particulars. The information is provided and maintained by Kivells, Bude. Please contact the selling agent or developer directly to obtain any information which may be available under the terms of The Energy Performance of Buildings (Certificates and Inspections) (England and Wales) Regulations 2007 or the Home Report if in relation to a residential property in Scotland.
*This is the average speed from the provider with the fastest broadband package available at this postcode. The average speed displayed is based on the download speeds of at least 50% of customers at peak time (8pm to 10pm). Fibre/cable services at the postcode are subject to availability and may differ between properties within a postcode. Speeds can be affected by a range of technical and environmental factors. The speed at the property may be lower than that listed above. You can check the estimated speed and confirm availability to a property prior to purchasing on the broadband provider's website. Providers may increase charges. The information is provided and maintained by Decision Technologies Limited.
**This is indicative only and based on a 2-person household with multiple devices and simultaneous usage. Broadband performance is affected by multiple factors including number of occupants and devices, simultaneous usage, router range etc. For more information speak to your broadband provider.
Map data ©OpenStreetMap contributors.
