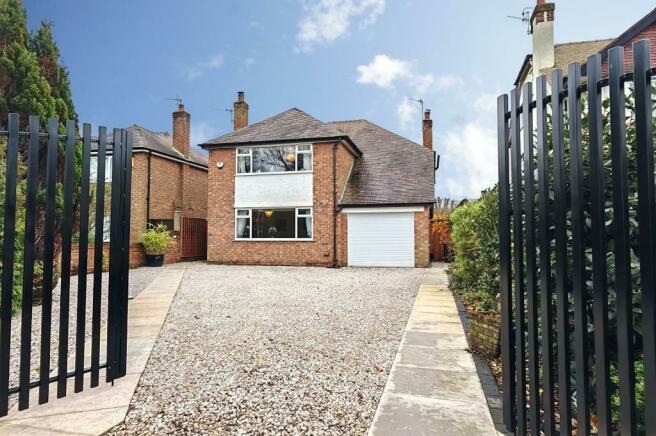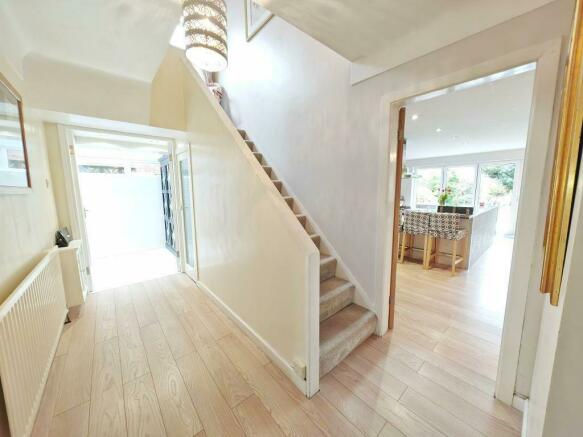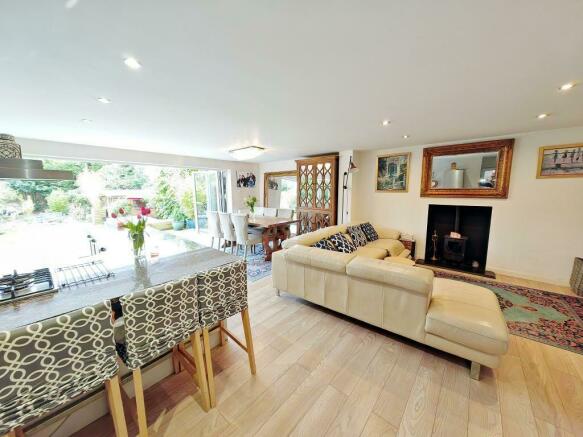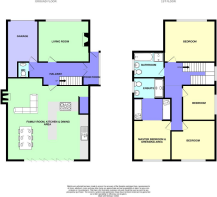Shore Road, Ainsdale, Southport, Merseyside, PR8 2RF

- PROPERTY TYPE
Detached
- BEDROOMS
4
- BATHROOMS
2
- SIZE
Ask agent
- TENUREDescribes how you own a property. There are different types of tenure - freehold, leasehold, and commonhold.Read more about tenure in our glossary page.
Freehold
Key features
- Four Double Bedroom Detached
- Sought After Ainsdale Location
- Only Moments from Ainsdale Village
- No Onward Sales Chain Delay
- Extensive Rear Gardens
- Master Bed with En Suite
- Open Plan Family Room, Diner & Kitchen
- EPC Band Rating - 'E'
Description
Offering one of the more sought after settings on Shore Road, in sight of the bustling village, the main line train station to Southport & Liverpool, and a only short trip over the hill to the sand dunes and sea beyond, this property is ideally located for everything a growing family needs.
This stunning Ainsdale residence is briefly comprising to the ground floor of a side enclosed entrance storm porch, inviting central hallway, separate cloak/WC, access to the integral garage, a front reception lounge, and an impressive open plan family lounge, dining area and fitted kitchen with a full suite of tri-folding rear doors that open out to the rear garden. To the side of the kitchen is also a utility closet.
To the first floor there is a family size bathroom with a four piece suite and four double bedrooms with the master having its own dressing/wardrobe area and en suite shower room.
To the front exterior are modern recently fitted wrought iron gates which open in to an extensive pathed and decorative stone laid driveway which offers parking for a minimum of three family size vehicles, and access to the side garage. To the rear exterior is a decked patio terrace to the immediate rear of the property that in turn steps down to a grass laid to lawn garden with a side flagged patio and ornamental fish pond.
In addition the garden continues through an array of bushes and shrubs to the far rear and passes along the way a purpose built timber framed summer house with electricity fitted within.
An early viewing of this superb Ainsdale family home is essential. You will not wish to miss out on this property - Call us today on .
Leave our Birkdale office and drive south on Liverpool Road for 2.5 miles until you arrive at the first roundabout. Take the 3rd exit into the village and continue over the train tracks into Shore Rd. The property will easily identified on the left hand side by a Bailey Estates FOR SALE board.
Storm Porch
10' 8'' x 6' 10'' (3.27m x 2.11m)
Enclosed side storm porch entrance with a glazed roof and high level side windows. Internal double doors open through into the hallway. Engineered wood flooring laid throughout.
Entrance Hallway
16' 7'' x 7' 2'' (5.07m x 2.2m)
Inviting entrance hallway with an engineered wood flooring and and under stairs storage closet. Panelled radiator to the front wall.
Cloak/WC
4' 5'' x 3' 1'' (1.35m x 0.95m)
Separate and convenient cloak/WC. Tiled floor laid underfoot, and extractor fan to the ceiling. Suite is comprising of a pedestal sink and low-level flush WC.
Reception Lounge
14' 11'' x 12' 9'' (4.55m x 3.9m)
Front reception lounge with a large front uPVC glazed window. Panelled radiator mounted to the internal wall. Pinewood fire surround set to the side wall over a granite hearth and presently housing an open fire (not tested).
Family Lounge, Diner & Kitchen
24' 0'' x 24' 6'' (7.34m x 7.48m)
A spacious open plan family reception room, dining area and large fitted kitchen with a separate utility closet to the side aspect. A large set of tri-folding doors to the rear open out onto the raised decked terrace. The family area boasts a multi-fuel stove whilst there are also two radiators to the front and rear aspect. The kitchen benefits from a selection of base and eye level storage units with a granite work surface and integrated appliances. A fabulous living space for the whole family.
Garage
16' 4'' x 8' 11'' (5m x 2.74m)
(maximum measurements) Integral side garage with access from driveway via 'up-&-over' electric front door and internal door from hallway. uPVC frost glazed side window.
1st Floor Centre Landing
15' 7'' x 7' 2'' (4.75m x 2.2m)
A light & bright first floor landing with a large uPVC side window and a fully panelled banister rail. Panelled radiator.
Front Bedroom 1
14' 11'' x 12' 11'' (4.56m x 3.95m)
Front double bedroom with a large uPVC glazed front window and a panelled radiator mounted below.
Middle Bedroom 2
10' 0'' x 9' 5'' (3.05m x 2.88m)
Middle bedroom with a uPVC glazed side window and a panelled radiator mounted below.
Rear Bedroom 3
12' 2'' x 11' 7'' (3.71m x 3.55m)
Rear double bedroom with a uPVC glazed rear window providing unrestricted views down to the rear garden below. Panelled radiator mounted beneath window.
Master Bedroom 4
18' 4'' x 12' 2'' (5.6m x 3.72m)
Rear double master bedroom with a uPVC glazed rear window and a panelled radiator mounted below. The bedroom is open plan to a large front walk-through dressing area with fitted wardrobes to either side, and onward access to the ensuite shower room.
En Suite Shower Room
10' 0'' x 5' 10'' (3.05m x 1.78m)
En suite shower room with fully tiled floors and walls tiled within the shower cubicle. uPVC frosted glazed side window. The suite is comprising of a low-level flush WC, pedestal sink and a walk-in shower. Wall mounted heated towel rail.
1st Floor Rear Landing
13' 11'' x 3' 11'' (4.25m x 1.2m)
Rear landing with a hatch in the ceiling for loft access.
Access to rear bedrooms.
Family Bathroom
9' 2'' x 6' 10'' (2.8m x 2.1m)
Family bathroom with a fully tiled floor and partially tiled walls. uPVC frosted glazed side windows. Modern bespoke wall mounted heated towel rail. The suite is comprising of an enclosed shower, panelled bath with centre taps, low-level dual flush WC and a pedestal sink.
Front Exterior
Expansive driveway being flagged and laid with decorative stone. Access to integral garage and side access to rear garden.
Rear Exterior
Great size rear garden. Decked patio terrace to the immediate rear aspect, which in turn steps down to a grass laid to lawn and flagged patio. The garden stretches back to the far rear amongst a selection of shrubs bushes and trees. A major feature of the garden is a large timber framed summer house with electricity within.
Council TaxA payment made to your local authority in order to pay for local services like schools, libraries, and refuse collection. The amount you pay depends on the value of the property.Read more about council tax in our glossary page.
Band: E
Shore Road, Ainsdale, Southport, Merseyside, PR8 2RF
NEAREST STATIONS
Distances are straight line measurements from the centre of the postcode- Ainsdale Station0.1 miles
- Hillside Station1.5 miles
- Birkdale Station2.5 miles
About the agent
Bailey Estates is a residential Sales and Letting agency, established in 2008, independently and family owned by Emma & Nigel, along with a dedicated, loyal, and friendly team. We are committed to providing the highest level of service and customer care to ensure all our clients expectations are met. Bailey Estates is extremely proud to have been voted ‘The Best Estate Agent of the year in PR8’ for 7 years running by the leading Estates Agent Review Web Site – All Agents.
Industry affiliations



Notes
Staying secure when looking for property
Ensure you're up to date with our latest advice on how to avoid fraud or scams when looking for property online.
Visit our security centre to find out moreDisclaimer - Property reference 676830. The information displayed about this property comprises a property advertisement. Rightmove.co.uk makes no warranty as to the accuracy or completeness of the advertisement or any linked or associated information, and Rightmove has no control over the content. This property advertisement does not constitute property particulars. The information is provided and maintained by Bailey Estates, Southport. Please contact the selling agent or developer directly to obtain any information which may be available under the terms of The Energy Performance of Buildings (Certificates and Inspections) (England and Wales) Regulations 2007 or the Home Report if in relation to a residential property in Scotland.
*This is the average speed from the provider with the fastest broadband package available at this postcode. The average speed displayed is based on the download speeds of at least 50% of customers at peak time (8pm to 10pm). Fibre/cable services at the postcode are subject to availability and may differ between properties within a postcode. Speeds can be affected by a range of technical and environmental factors. The speed at the property may be lower than that listed above. You can check the estimated speed and confirm availability to a property prior to purchasing on the broadband provider's website. Providers may increase charges. The information is provided and maintained by Decision Technologies Limited.
**This is indicative only and based on a 2-person household with multiple devices and simultaneous usage. Broadband performance is affected by multiple factors including number of occupants and devices, simultaneous usage, router range etc. For more information speak to your broadband provider.
Map data ©OpenStreetMap contributors.




