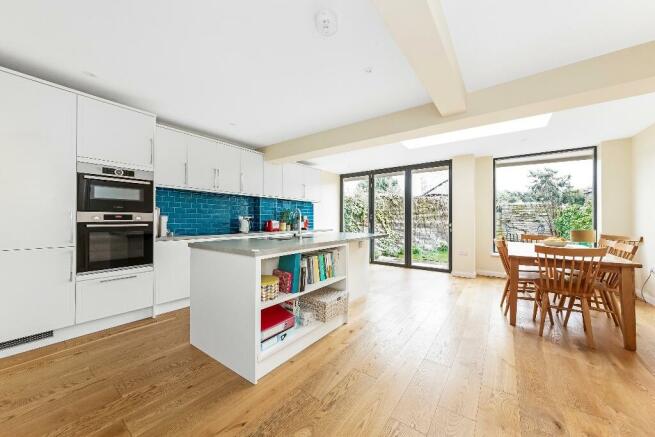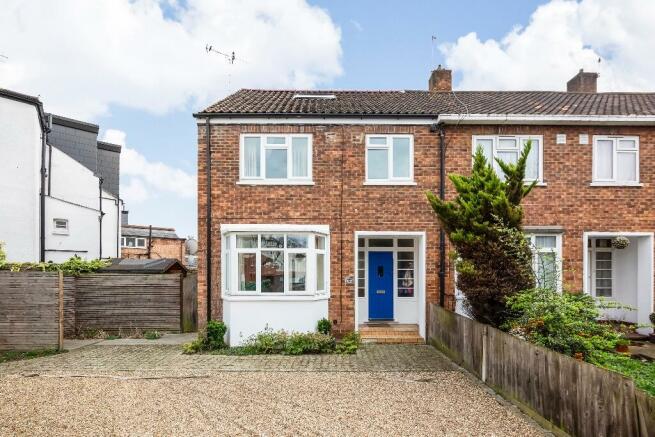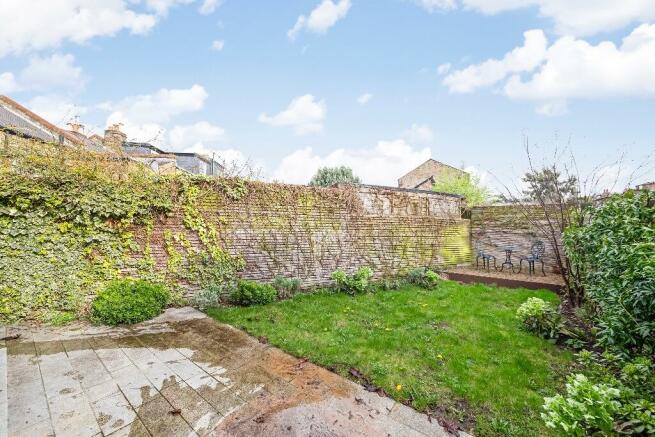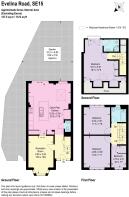Evelina Road, London, SE15

- PROPERTY TYPE
End of Terrace
- BEDROOMS
4
- BATHROOMS
2
- SIZE
1,372 sq ft
127 sq m
- TENUREDescribes how you own a property. There are different types of tenure - freehold, leasehold, and commonhold.Read more about tenure in our glossary page.
Freehold
Key features
- Beautifully presented four bedroom end of terrace house
- Extremely spacious kitchen diner with trifold doors leading to a private garden
- Downstairs WC and spacious laundry cupboard
- Spacious and bright separate reception room
- A pretty, enclosed and secluded wrap around garden
- A gated entrance to the front with a large off-street parking area
- Two bathrooms, one being an en-suite to the main bedroom
- Within easy walking distance to both Nunhead and Queens Road Peckham railway stations
- The numerous amenities Nunhead has to offer are within a very short walk
- Close to various bus routes plus Nunhead cemetery and Peckham Rye Park
Description
The property is situated only minutes from Nunhead railway station, which provides direct services into Victoria (15 mins), Blackfriars (16 mins), City Thameslink (18 mins) and King's Cross/St.Pancras (24 mins). It is also a 10-15 minute stroll to Queens Road Peckham station, which additionally provides access to direct services to London Bridge (8 mins) as well as to London Overground services with connections to the Jubilee line tube services to Canary Wharf and central London.
The house is also well placed for schooling, with a number of state primary schools all within a short walk and the Harris Academy secondary schools also readily accessible on Peckham Rye. The independent schools, for which Dulwich is famous, are also only a short drive away.
You approach the property through the enclosed front garden and on into a covered porch. Upon entry in the house, you find yourself in the downstairs hallway with its solid wooden flooring that extends on into the rest of the ground floor. Immediately to your left from the hallway is the front reception room. This is a spacious and bright room with a wide bay, looking out to the front of the property. From this room an archway fitted with sliding doors leads into the kitchen diner.
The kitchen diner is an extremely spacious room with areas zoned for both cooking and eating. The kitchen area is fitted with a range of modern white units with a grey stone effect work surface. There is a large island unit, which houses the dishwasher as well as a range of storage and into which is incorporated a breakfast bar area. The units facing the island incorporate an integrated fridge and freezer and a Bosch double oven.
Opposite the kitchen area you will find a spacious laundry cupboard, which can easily accommodate both a washing machine and tumble dryer, as well as the downstairs cloakroom, which is fitted with a white low-level WC and hand basin. To the rear of the kitchen diner is a spacious dining area, which can easily accommodate a large family sized dining table. From the rear of the kitchen diner trifold doors as well as a large casement window look out onto the rear garden. These, together with a large roof light, make this an extremely bright and welcoming space.
Returning to the hallway a staircase leads up to the first floor. Here you will find the family bathroom and three of the bedrooms.
At the rear of the property at first floor level is the family bathroom. This is very nicely fitted with a white three-piece suite comprising low-level WC, hand basin and bath with over bath shower and it also benefits from a heated towel rail. Adjacent to the bathroom is the first of the bedrooms. This is a spacious double room with a large casement window looking out to the rear of the property.
At the front of the house at first floor level are two further bedrooms. To the left there is the smallest of the bedrooms, which the current owners use as a home office. This is a bright room with a casement window looking to the front of the property and it also benefits from a built-in wardrobe.
The main bedroom on this floor is also found at the front of the property. Again, it is a very generously sized double room with a large casement window looking out onto Evelina Road.
From first floor level a further staircase leads up into the loft extension. The loft suite comprises an extremely spacious double bedroom, which has large amounts of both eaves and wardrobe storage. To the front of this room is a roof window and to the rear are fully glazed double doors with a Juliet balcony. Ensuite to this bedroom is a shower room, which is fitted with a white three-piece suite, comprising low level WC, contemporary hand basin with vanity unit and large walk-in shower enclosure with rainfall showerhead. There is also a heated towel rail.
Externally, this lovely house benefits from both front and rear gardens. To the front there is a gated entrance leading into a large off-street parking area, which is laid to shingle and surrounded by a number of beds planted with a range of shrubs and perennials. There is also a screened bin area to the front.
To the rear the house has a pretty, enclosed and secluded wrap around garden which comprises a paved patio area leading onto a lawned area which, in turn, leads onto a raised sitting area. The property also benefits from a very wide side return. Here the existing owners have installed a number of raised beds for vegetable growing as well as a large garden shed but it could also provide scope (STPP) to further extend the downstairs footprint of the property. From this side return area, a gate leads out into the front garden.
Benefitting from an enviable location and excellent transport links as well as a wealth of space and light, this is a lovely family property and your early viewing is recommended.
Brochures
BrochureCouncil TaxA payment made to your local authority in order to pay for local services like schools, libraries, and refuse collection. The amount you pay depends on the value of the property.Read more about council tax in our glossary page.
Ask agent
Evelina Road, London, SE15
NEAREST STATIONS
Distances are straight line measurements from the centre of the postcode- Nunhead Station0.1 miles
- Queens Road Peckham Station0.5 miles
- Peckham Rye Station0.6 miles
About the agent
No-Flies is an independent, residential property sales agency operating in East Dulwich, Peckham, Camberwell and surrounding areas.
We are aware that selling or buying a property can be a frustrating and stressful experience. Dealing with a good agent should reduce, not increase, levels of stress and frustration. Our aim is to become the agent of choice in the areas in which we operate by delivering excellent service for very competitive fees by doing things better and doing things diff
Notes
Staying secure when looking for property
Ensure you're up to date with our latest advice on how to avoid fraud or scams when looking for property online.
Visit our security centre to find out moreDisclaimer - Property reference ljgnljngljna. The information displayed about this property comprises a property advertisement. Rightmove.co.uk makes no warranty as to the accuracy or completeness of the advertisement or any linked or associated information, and Rightmove has no control over the content. This property advertisement does not constitute property particulars. The information is provided and maintained by NoFlies, London. Please contact the selling agent or developer directly to obtain any information which may be available under the terms of The Energy Performance of Buildings (Certificates and Inspections) (England and Wales) Regulations 2007 or the Home Report if in relation to a residential property in Scotland.
*This is the average speed from the provider with the fastest broadband package available at this postcode. The average speed displayed is based on the download speeds of at least 50% of customers at peak time (8pm to 10pm). Fibre/cable services at the postcode are subject to availability and may differ between properties within a postcode. Speeds can be affected by a range of technical and environmental factors. The speed at the property may be lower than that listed above. You can check the estimated speed and confirm availability to a property prior to purchasing on the broadband provider's website. Providers may increase charges. The information is provided and maintained by Decision Technologies Limited.
**This is indicative only and based on a 2-person household with multiple devices and simultaneous usage. Broadband performance is affected by multiple factors including number of occupants and devices, simultaneous usage, router range etc. For more information speak to your broadband provider.
Map data ©OpenStreetMap contributors.




