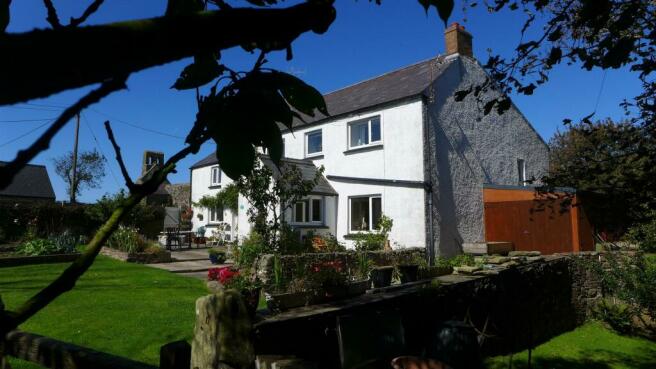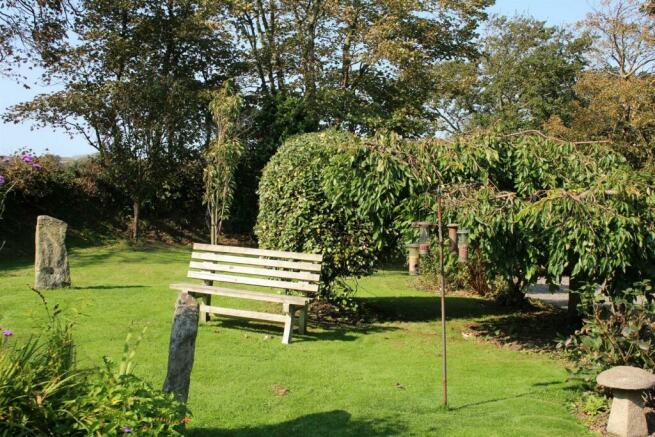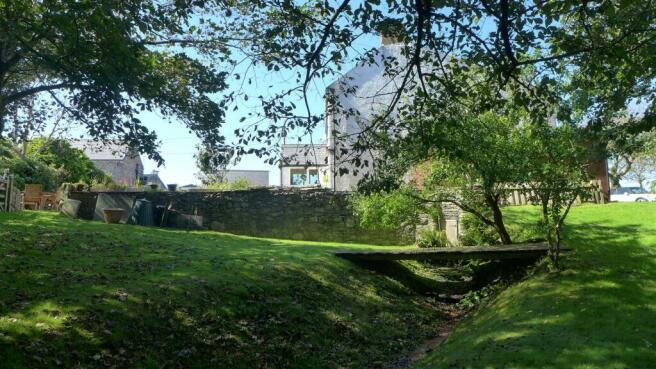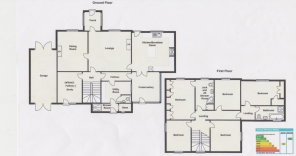Hasguard, Haverfordwest

- PROPERTY TYPE
Detached
- BEDROOMS
5
- BATHROOMS
3
- SIZE
Ask agent
- TENUREDescribes how you own a property. There are different types of tenure - freehold, leasehold, and commonhold.Read more about tenure in our glossary page.
Freehold
Key features
- Impressive 5 Bedroom Detached Farmhouse
- Tastefully Modernised Throughout
- Landscaped Gardens in Approximately 1 Acre
- Potential for B&B
- EPC Rating D
Description
The Property - The Church House is an impressive 5 bedroom detached house dating back to 1870's set in approximately 1 acre of beautiful gardens and orchard and offering garage and off road parking for a number of vehicles. Church House has been tastefully modernised throughout to a high standard whilst retaining many charming original features and would make an superb family home with its five double bedrooms or a boutique B&B which the current owners have done. The beautifully presented accommodation comprises; porch, three reception rooms (two with multi fuel stoves), kitchen offering an extensive range of units and a centre island, conservatory, utility room, cloakroom and shower room to the ground floor, to the first floor five double bedrooms, jack and jill shower room and bathroom.
Location - Hasguard is a small hamlet approximately 8 miles from the county town of Haverfordwest which offers a wide variety of shops, restaurants, schools, leisure facilities and public transport to neighbouring towns, villages and links to Carmarthen, Swansea and Cardiff. The popular beach at Sandy Haven and the coastal village of Little Haven are both approximately 1.5 miles away. The Church House is situated in close proximity to a beef farm and holiday cottages and a church ruins.
Directions - From Haverfordwest take the B4327 towards Dale for approximately 7 miles to Hasguard Cross. Turn left at the crossroads signposted for Milford Haven where you will see our For Sale and stay on this road for approx. ¾ mile. Take the right turning indicated by our pointer sign and the property will be down the road on the left hand side.
The property is approached via a sweeping driveway.
Porch - Partially glazed uPVC door to porch with windows to each side. Tiled floor. Glazed door to
Lounge - 4.65m x 4.60m (15'3 x 15'1) - South facing window with views of the well maintained garden. Multi fuel cast iron burner set in a stone feature with oak mantle and slate tiled hearth. Original feature recessed cupboards with shelving. Wood floor. Two radiators. Six wall lights. Doors to inner hallway and
Dining Room - 4.60m x 3.48m (15'1 x 11'5) - South facing window. Original recessed feature offering shelving and cupboards. Multi fuel burner set on a slate hearth. Original wooden floor. Inset LED ceiling lights and two wall lights. Radiator.
Inner Hallway - Quarry tiled flooring. Under stairs storage cupboard. Access to conservatory, utility room, lounge and study. Stairs to first floor
Entrance Hall/Study - 3.43m x 2.79m (11'3 x 9'2) - Partially glazed uPVC door with glass panel to side offering primary entrance to the property. Wood floor and ceiling. Radiator.
Kitchen - 4.95m x 4.45m (16'3 x 14'7) - A beautifully designed fitted kitchen full of character providing plenty of storage. Range of wall units with glass doors and lighting, base units with Corian work surfaces and pull out larder store. Center island offering further storage and work surface/breakfast bar with overhead light. One and half Belfast porcelain sink set into Corian work surface. Integrated dishwasher. Cookmaster 101 propane bottled gas hob and electric oven set in an impressive tiled feature with concealed extractor fan and wooden mantle. Partially tiled walls. Original beams to ceiling. Tiled floor with electric under floor heating. Radiator. Partially glazed stable door leading out onto patio area. Glazed double doors with side panels leading to
Conservatory - 3.89m x 3.15m (12'9 x 10'4) - Double glazed windows with beautiful views of the mature rear garden giving plenty of natural light. Tiled floor. Wall lights. Radiator.
Utility Room - 3.43m (max) x 2.46m (max) (11'3 (max) x 8'1 (max)) - Obscure glazed side facing window. Range of wall and base units with work surface over. Stainless steel sink and drainer with mixer tap.Tiled floor. Radiator. Space for chest freezer Door to
Cloakroom - Low level w/c. Wall mounted wash hand basin with mixer tap. Extractor fan. Towel radiator. Tiled floor.
Shower/Laundry Room - Shower (electric pump from mains hot water) with paneling to enclosed walls. Extractor fan/light. Tiled floor. Bi-fold doors leading to space and plumbing for washer/dryer. Half glazed door leading to garden and parking area.
First Floor -
Landing - Dog-legged staircase with rear facing window providing natural light. Attic access with pull down ladder. Feature archway leading to bedrooms and bathroom. Door to
Bedroom 1 - 3.53m x 2.92m (11'7 x 9'7) - Side and rear facing windows. Wood floor. Radiator.
Bedroom 2 - 3.56m x 3.25m (11'8 x 10'8) - Window to side with superb views of the neighbouring old church. Radiator.
Master Bedroom - 4.60m x 2.62m (15'1 x 8'7) - South facing window. Beautiful range of built in wardrobes with internal lighting, drawers and dressing table. Inset LED ceiling lights and two wall lights. Radiator. Door to
Jack And Jill Shower Room - 3.45m x 1.93m (11'4 x 6'4) - Impressive shower room with Jack and Jill doors to master bedroom and landing. South facing window. Step up to w/c, vanity unit housing wash hand basin with mixer tap and spacious shower enclosure with sliding screen housing mains shower. Fully tiled walls and floor with electric under floor heating. Built in linen cupboard. Towel radiator.
Bedroom 4 - 3.53m x 2.90m (11'7 x 9'6) - South facing window. Laminate flooring. Radiator.
Inner Landing - Glazed door leads from main landing to inner landing giving access to
Bedroom 5 - 4.22m (max) x 2.77m (max) (13'10 (max) x 9'1 (max) - South facing window. Two built in wardrobes with shelving and hanging space. Airing cupboard housing hot water tank and storage. Radiator.
Bathroom - 3.25m (max) x 1.70m (max) (10'8 (max) x 5'7 (max)) - Stylish bathroom with obscure glazed window to rear. Low level w/c. Pedestal wash hand basin. Double ended paneled bath with center mixer tap and hand held shower. Shower cubicle with mains shower. and extractor fan/light. Tiled walls and floor with electric under floor heating. Towel radiator.
Externally - There is a sweeping driveway leading to off road parking, garage and beautiful grounds with mature trees, shrubs and plants with the benefit of a productive fruit orchard. There is a well providing water for the garden. A spring with stream and footbridge lead you further through the grounds to a extensive patio with flower beds and raised vegetable beds.Stone outbuilding offering additional storage. Two sheds and wood store. Beautiful views of ruins of St Peters Church.
Garage - Convenient access from both sides of the building. Ample shelving as well as eaves storage. Power and light.
Tenure - We are advised that the property is freehold.
Services - Mains water and electricity. Oil heating with external Grant Vortex Eco condensing
boiler. Economy 7 electric heating for hot water. Private registered septic tank drainage. Full fibre broadband.
Viewing - Strictly by appointment through Town Coast and Country Estates please.
Agent's Note - Some photos have been supplied by the vendors.
Brochures
Hasguard, HaverfordwestCouncil TaxA payment made to your local authority in order to pay for local services like schools, libraries, and refuse collection. The amount you pay depends on the value of the property.Read more about council tax in our glossary page.
Band: E
Hasguard, Haverfordwest
NEAREST STATIONS
Distances are straight line measurements from the centre of the postcode- Milford Haven Station3.6 miles
- Johnston Station5.0 miles
About the agent
We believe that Pembrokeshire is special and that houses in Pembrokeshire, be they in the towns, on the coast or in the countryside, require the services of a special estate agent to sell them.
Our team are dedicated to delivering the highest level of service throughout the selling process. We will ensure that your negotiator telephones you after every viewing to give you that all-important feedback. We will liaise with purchasers and solicitors to keep you informed throughout the sale.
Industry affiliations


Notes
Staying secure when looking for property
Ensure you're up to date with our latest advice on how to avoid fraud or scams when looking for property online.
Visit our security centre to find out moreDisclaimer - Property reference 32997536. The information displayed about this property comprises a property advertisement. Rightmove.co.uk makes no warranty as to the accuracy or completeness of the advertisement or any linked or associated information, and Rightmove has no control over the content. This property advertisement does not constitute property particulars. The information is provided and maintained by Town Coast And Country Estates Ltd, Haverfordwest. Please contact the selling agent or developer directly to obtain any information which may be available under the terms of The Energy Performance of Buildings (Certificates and Inspections) (England and Wales) Regulations 2007 or the Home Report if in relation to a residential property in Scotland.
*This is the average speed from the provider with the fastest broadband package available at this postcode. The average speed displayed is based on the download speeds of at least 50% of customers at peak time (8pm to 10pm). Fibre/cable services at the postcode are subject to availability and may differ between properties within a postcode. Speeds can be affected by a range of technical and environmental factors. The speed at the property may be lower than that listed above. You can check the estimated speed and confirm availability to a property prior to purchasing on the broadband provider's website. Providers may increase charges. The information is provided and maintained by Decision Technologies Limited.
**This is indicative only and based on a 2-person household with multiple devices and simultaneous usage. Broadband performance is affected by multiple factors including number of occupants and devices, simultaneous usage, router range etc. For more information speak to your broadband provider.
Map data ©OpenStreetMap contributors.




