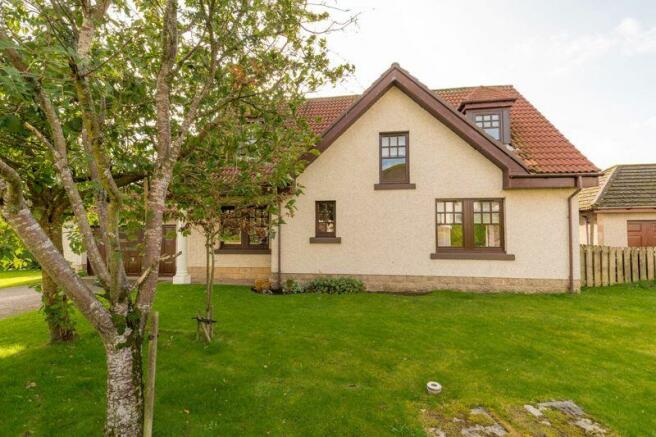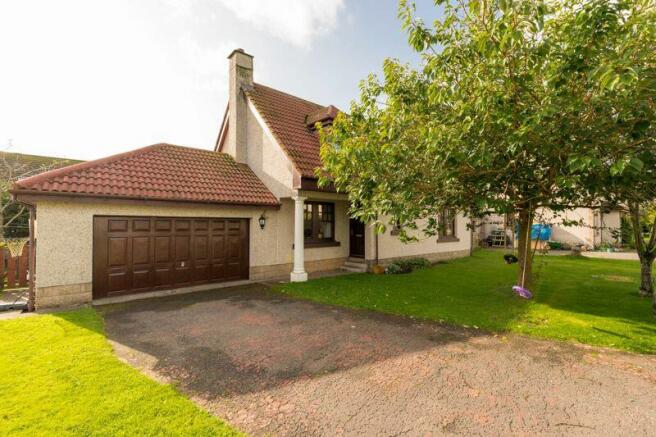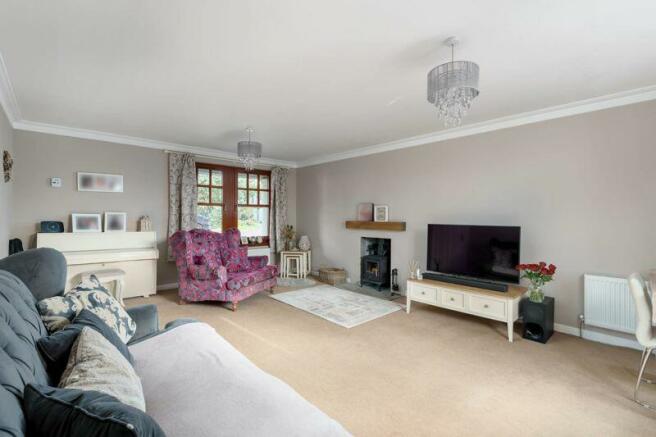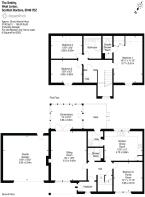28 The Smithy, West Linton, EH46 7EZ

- PROPERTY TYPE
Detached
- BEDROOMS
4
- BATHROOMS
3
- SIZE
Ask agent
- TENUREDescribes how you own a property. There are different types of tenure - freehold, leasehold, and commonhold.Read more about tenure in our glossary page.
Freehold
Description
Presented with a stylish décor throughout, the internal accommodation comprises; entrance vestibule leading into a bright inner hallway with a staircase to the upper floor incorporating a generous storage cupboard below, and a newly upgraded fully tiled ground floor shower room comprising a walk walk-in shower, WC, and a wash hand basin. Enjoying a window with a leafy outlook over the front garden is the bright and relaxing sitting room which is of a generous size and features patio doors to the rear, and a fabulous, recessed multi-fuel burning stove giving the room a real warming focal point. The patio doors to the rear of the sitting room lead into an impressive conservatory, the perfect space for relaxing whilst enjoying an outlook over the rear garden. The spacious dining kitchen is fitted with an excellent range of wall and base units with contrasting worktop surfaces incorporating a stainless-steel sink unit positioned below a rear-facing window. Integrated appliances include a double electric oven, electric hob with extractor above, and a dishwasher, whilst space is provided for an American-style fridge freezer. With a window to the front overlooking The Smithy, is a comfortable double bedroom currently used as a beauty therapy room, a versatile space which could equally be used as a home study, or a formal dining room if required. The ground floor accommodation is completed by a useful utility room with space and services for a washing machine, and an external door allowing access out to the rear garden. Up on the first floor, there is a light and airy hallway landing which gives access to all first-floor accommodation and a walk-in storage cupboard. The fabulous master bedroom features a fitted wardrobe, and a private ensuite shower room incorporating a WC, wash hand basin, an enclosed shower unit, and a Velux window allowing in the natural light. There are two further comfortable double bedrooms, one positioned to the front, whilst the other is set to the rear. Completing the accommodation of this wonderful property is the family bathroom which comprises a WC, wash hand basin, a panelled bath, and a rear-facing Velux window.
Externally, there are generous private gardens to the front, side, and rear of the property. The open-style front garden is mainly laid to lawn with a small planted area and mature trees. A monobloc driveway provides off-street parking and leads to the double attached garage which has a pedestrian door to the rear allowing access from the garden and benefits from power and light. A paved pathway to the side of the property leads around to the private south-westerly facing rear garden. Fully laid to lawn bordered by mature hedging, the rear garden enjoys a raised timber decked patio providing the ideal space for alfresco dining and relaxing in the summer months. The rear garden is fully bound by timber fencing.
Location:
The village of West Linton is a charming conservation village with a strong sense of community. It offers a good range of facilities to suit daily requirements including a grocery store, post office, pharmacy, health centre, excellent nurseries, a primary school, and there are regular playgroups for children and their carers. There are many, a pub, a delicatessen, a restaurant, and two hair and beauty salons. More extensive facilities including secondary schooling are available in both Biggar and Peebles, both within easy reach. A wide choice of leisure pursuits are available in the vicinity including fishing, tennis courts, a bowling green, horse riding, and a number of golf courses. The property is situated approximately twelve miles south of the Edinburgh city bypass via the A702 also giving direct access to the M74 and the south.
Services:
Mains water and drainage. Mains electricity. Oil-fired central heating. Timber framed double glazed windows. Telephone and broadband connection.
Items to be Included:
All fitted floor coverings, fitted light fittings, blinds throughout, and integrated kitchen appliances will be included in the sale of the property.
Council Tax and Local Authority:
For Council Tax purposes this property has been assessed as band category G, with an annual charge of £3,492.87 payable for the year 2023/2024. The local authority is Scottish Borders Council, Council Headquarters, Newtown St Boswells, Melrose, TD6 0SA Tel: .
Viewing Arrangements:
Viewings of this property are strictly by appointment. For more information or to arrange an appointment, please contact JBM Estate Agents on .
Home Report:
A Home Report incorporating a Single Survey, Energy Performance Certificate and Property Questionnaire is available for parties genuinely interested in this property. Please contact us to request a copy.
EPC Rating:
The Energy Efficiency Rating for this property is D (67) with potential C (79).
Closing Date:
A closing date may be fixed, however, there is no requirement for the seller to fix a closing date when more than one interest is noted. JBM Estate Agents is entitled to accept their client’s instructions to accept an incoming offer without having a closing date and without giving other parties who may have noted interest an opportunity to offer. Prospective purchasers who have notified their interest through their lawyers to JBM Estate Agents, in writing, will be advised of a closing date if set, unless the property has been sold previously.
Important Note:
Formal offers should be submitted to the Selling Agents in Scottish legal form: JBM Estate Agents, 10 Northgate, Peebles, EH45 8RS. Telephone: , Fax . The seller reserves the right to sell at any time and interested parties will be expected to provide the Selling Agents with advice on the source of funds with suitable confirmation of their ability to finance the purchase. Viewers should be advised that even after an acceptable written offer has been received, in the event of any unreasonable delay by the purchaser in concluding missives, the Selling Agents reserve the right to resume viewings.
Anti-Money Laundering Regulations:
As with all Estate Agents, JBM Estate Agents is subject to the Money Laundering Regulations 2017. The regulations require us, the Selling Agents, to perform various checks on the property buyer and in order to comply with the necessary regulations, any offer presented to us must be accompanied with certified photographic evidence of the buyer’s identity and separate certified evidence of the buyer’s residential address before any acceptance of the offer can be confirmed. Alternatively, if certified documentation is not available, the buyer must attend at our office with their original documents. Please note, until satisfactory documents have been provided and our checks have been fully completed, we are unable to mark the property as “under offer.” You should also be aware that we are required by law to report to government authorities any evidence or suspicion regarding money laundering and that we are explicitly prohibited from notifying you of the fact that any such report has been made.
Sitting Room
20' 0'' x 14' 6'' (6.10m x 4.42m)
Kitchen/Diner
15' 5'' x 12' 0'' (4.70m x 3.66m)
Bedroom 4/Family room
12' 1'' x 11' 10'' (3.68m x 3.61m)
Conservatory
13' 0'' x 9' 10'' (3.96m x 3.00m)
Bedroom 1
18' 11'' x 11' 10'' (5.77m x 3.61m)
Bedroom 2
12' 9'' x 9' 3'' (3.89m x 2.82m)
Bedroom 3
12' 9'' x 9' 3'' (3.89m x 2.82m)
Brochures
Property BrochureFull Details- COUNCIL TAXA payment made to your local authority in order to pay for local services like schools, libraries, and refuse collection. The amount you pay depends on the value of the property.Read more about council Tax in our glossary page.
- Band: G
- PARKINGDetails of how and where vehicles can be parked, and any associated costs.Read more about parking in our glossary page.
- Yes
- GARDENA property has access to an outdoor space, which could be private or shared.
- Yes
- ACCESSIBILITYHow a property has been adapted to meet the needs of vulnerable or disabled individuals.Read more about accessibility in our glossary page.
- Ask agent
28 The Smithy, West Linton, EH46 7EZ
NEAREST STATIONS
Distances are straight line measurements from the centre of the postcode- Kirknewton Station9.9 miles
About the agent
We are a family owned business and we are passionate about property. Unlike many estate agents we're independent. Being independent means we can adapt to the market and respond instantly to the needs of our clients. Our company is based on the belief that our customers' needs are of the utmost importance. We pride ourselves on getting you the best possible price, in the shortest possible time. We have a friendly and enthusiastic team who are dedicated to selling or letting your home.
Notes
Staying secure when looking for property
Ensure you're up to date with our latest advice on how to avoid fraud or scams when looking for property online.
Visit our security centre to find out moreDisclaimer - Property reference 12002763. The information displayed about this property comprises a property advertisement. Rightmove.co.uk makes no warranty as to the accuracy or completeness of the advertisement or any linked or associated information, and Rightmove has no control over the content. This property advertisement does not constitute property particulars. The information is provided and maintained by JBM Estate Agents Limited, Peebles. Please contact the selling agent or developer directly to obtain any information which may be available under the terms of The Energy Performance of Buildings (Certificates and Inspections) (England and Wales) Regulations 2007 or the Home Report if in relation to a residential property in Scotland.
*This is the average speed from the provider with the fastest broadband package available at this postcode. The average speed displayed is based on the download speeds of at least 50% of customers at peak time (8pm to 10pm). Fibre/cable services at the postcode are subject to availability and may differ between properties within a postcode. Speeds can be affected by a range of technical and environmental factors. The speed at the property may be lower than that listed above. You can check the estimated speed and confirm availability to a property prior to purchasing on the broadband provider's website. Providers may increase charges. The information is provided and maintained by Decision Technologies Limited. **This is indicative only and based on a 2-person household with multiple devices and simultaneous usage. Broadband performance is affected by multiple factors including number of occupants and devices, simultaneous usage, router range etc. For more information speak to your broadband provider.
Map data ©OpenStreetMap contributors.




