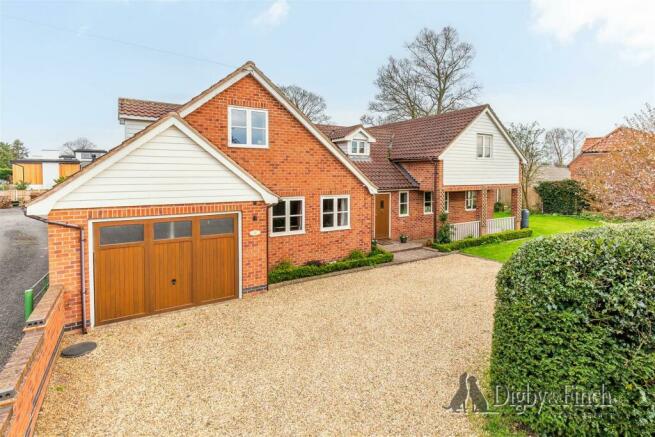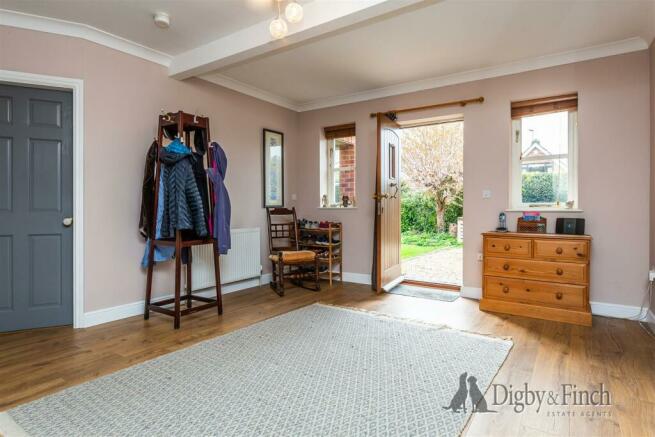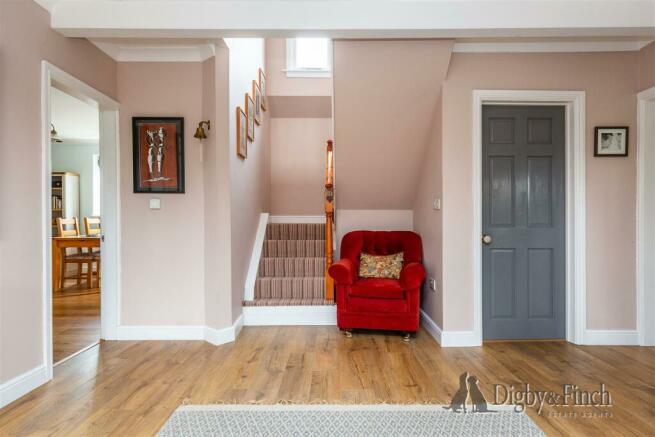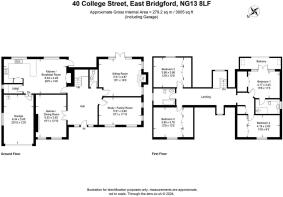College Street, East Bridgford, Nottingham

- PROPERTY TYPE
Detached
- BEDROOMS
4
- BATHROOMS
2
- SIZE
Ask agent
- TENUREDescribes how you own a property. There are different types of tenure - freehold, leasehold, and commonhold.Read more about tenure in our glossary page.
Freehold
Description
Ground Floor - The front door opens into a delightful, spacious reception hall with stairs rising to the first-floor landing. This grand space acts as the hub of the home providing access to the three ground floor receptions rooms, the kitchen diner and a useful panelled cloakroom fitted with a wash hand basin and WC.
Located to the front of the property, on either side of the reception hall are two of the fabulous reception rooms. The room to the left is currently used as a games room but could alternatively make the perfect formal dining room. It benefits from a wonderful decorative stone fireplace surround, creating the perfect focal point for the space. Across the hall, the study cum family room acts as a lovely secondary sitting room with brilliant views across the side and front gardens.
To the rear of the study/ family room is the formal primary sitting room benefitting from a beautiful log burner set under an oak mantel with tile hearth, flanked by two feature windows that look over the private side garden. French patio doors open into the lovely rear garden.
Completing the ground floor accommodation is the impressive, large dining kitchen. The area is brilliantly sectioned with engineered wood flooring in the dining area and stylish tiles within the kitchen space and divided by a large breakfast bar creating excellent storage and further seating. A door leads from the dining area, with plenty of space for a dining table and ancillary furniture, to the rear garden, whilst internal doors provide access to the utility room with undercounter space for a washing machine and tumble dryer, and into the integral garage.
The kitchen is fitted with a range of modern shaker wood units accented by soft green subway tiling and black worktops. Appliances include an integrated fridge/freezer and dishwasher, as well as a Smeg range oven with 5 ring induction hob that is available for purchase by separate negotiation. The range oven sits under a fitted extractor fan.
First Floor - Stairs rise to a large landing that provides access to the four bedrooms and family bathroom, with two located on each side of the property.
To the left the landing opens into a hallway with useful storage cupboard. From this hallway, to the rear of the property a door opens into the principal suite comprising of a large double bedroom with in-built double depth wardrobing and an ensuite featuring a walk in shower with rainfall and hand held shower heads, a wash hand basin, WC and extensive vanity storage. Glass double doors open from the bedroom onto a large private balcony overlooking the garden.
The three remaining bedrooms are all extremely well proportioned doubles benefitting from an abundance of built in wardrobes. Two of these bedrooms are of equal size, the mirror image of each other flanking the family bathroom, whilst the fourth bedroom whilst slightly smaller still exhibits generous dimensions.
Fitted with a shower over bath, wash hand basin, WC and further vanity storage is the half tiled family bathroom that completes the first floor accommodation.
Grounds - A gravel drive provides plentiful parking for four vehicles, whilst providing access to the integral oversized single garage. The gardens which wrap around the front, side and rear of the property have been meticulously landscaped to provide a lawn, two seating areas and a kitchen garden.
Planted borders line the fenced property boundary to the side of the property which is predominantly laid to lawn, while further planted beds stocked with flowers such as lavender and roses adorn the two slabbed seating areas that are positioned to make the most of the sun to the rear.
In addition to this, a delightful kitchen garden with raised beds sits in front of a large shed with log store and storage behind. Pear and apple trees and a raspberry plant separate this area from the space for relaxing and entertaining.
Fixtures And Fittings - Every effort has been made to omit any fixtures belonging to the Vendor in the description of the property and the property is sold subject to the Vendor's right to the removal of, or payment for, as the case may be, any such fittings, etc. whether mentioned in these particulars or not. All fixtures specifically mentioned in these particulars are included in the sale and the fixtures normally designated as tenant’s equipment are excluded.
Garden ornaments are not included in the sale.
Services - Mains water, drainage, gas and electricity are understood to be connected. The property has a gas boiler with closed pressurised central heating. None of the services or appliances have been tested by the agent.
Local Amenities - The Conservation village is well served by public transport services, shops including post office, hairdresser and newsagent, excellent primary school, public house, active churches, sports field and numerous sporting and other clubs and associations. More comprehensive facilities are available in nearby Bingham or Radcliffe on Trent, both of which have rail links to Nottingham and Grantham and from the latter the East Coast Line to London Kings Cross (scheduled from 60 minutes). There is easy road access to Nottingham, Newark and Leicester (via the newly improved A46, Fosse way), A1 and the M1 corridor.
Local schooling is available at both primary and secondary level, with East Bridgford Primary School in the village and Toot Hill in Bingham.
The centre of Nottingham is a short drive which also gives access to the A52 outer ring road and M1 motorway (J25) north at Sandiacre.
Finer Details - Local Authority: Rushcliffe Borough Council
Council Tax Band: E
Tenure: Freehold
Plans - The site and floor plans forming part of these sale particulars are for identification purposes only. All relevant details should be legally checked as appropriate.
Brochures
BrochureCouncil TaxA payment made to your local authority in order to pay for local services like schools, libraries, and refuse collection. The amount you pay depends on the value of the property.Read more about council tax in our glossary page.
Band: E
College Street, East Bridgford, Nottingham
NEAREST STATIONS
Distances are straight line measurements from the centre of the postcode- Bingham Station2.1 miles
- Lowdham Station2.2 miles
- Thurgarton Station3.2 miles
About the agent
Industry affiliations



Notes
Staying secure when looking for property
Ensure you're up to date with our latest advice on how to avoid fraud or scams when looking for property online.
Visit our security centre to find out moreDisclaimer - Property reference 32997632. The information displayed about this property comprises a property advertisement. Rightmove.co.uk makes no warranty as to the accuracy or completeness of the advertisement or any linked or associated information, and Rightmove has no control over the content. This property advertisement does not constitute property particulars. The information is provided and maintained by Digby & Finch, Stamford. Please contact the selling agent or developer directly to obtain any information which may be available under the terms of The Energy Performance of Buildings (Certificates and Inspections) (England and Wales) Regulations 2007 or the Home Report if in relation to a residential property in Scotland.
*This is the average speed from the provider with the fastest broadband package available at this postcode. The average speed displayed is based on the download speeds of at least 50% of customers at peak time (8pm to 10pm). Fibre/cable services at the postcode are subject to availability and may differ between properties within a postcode. Speeds can be affected by a range of technical and environmental factors. The speed at the property may be lower than that listed above. You can check the estimated speed and confirm availability to a property prior to purchasing on the broadband provider's website. Providers may increase charges. The information is provided and maintained by Decision Technologies Limited.
**This is indicative only and based on a 2-person household with multiple devices and simultaneous usage. Broadband performance is affected by multiple factors including number of occupants and devices, simultaneous usage, router range etc. For more information speak to your broadband provider.
Map data ©OpenStreetMap contributors.




