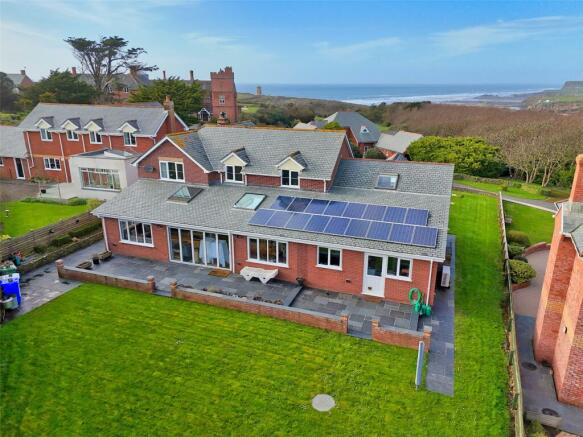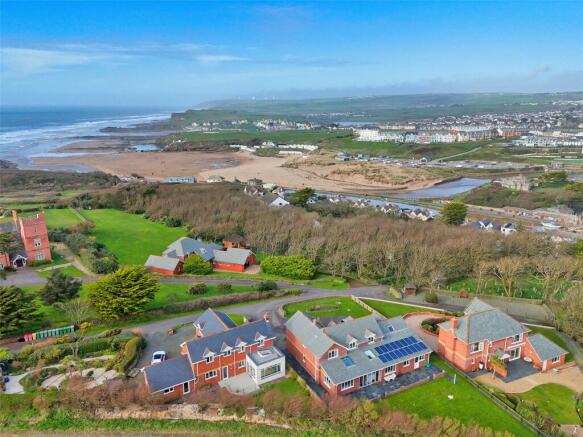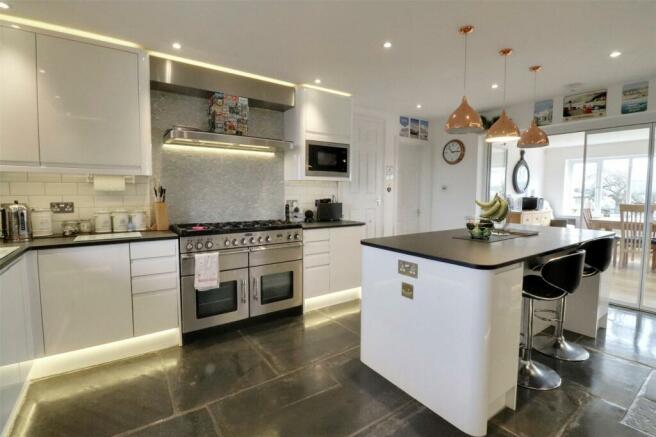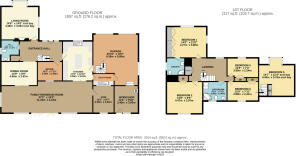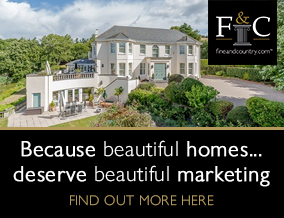
Efford Down Park, Bude, Cornwall, EX23

- PROPERTY TYPE
Detached
- BEDROOMS
4
- BATHROOMS
2
- SIZE
Ask agent
- TENUREDescribes how you own a property. There are different types of tenure - freehold, leasehold, and commonhold.Read more about tenure in our glossary page.
Freehold
Key features
- Stunning coastal location.
- Exclusive position, with a private footpath to The Downs leading to Summerleaze beach.
- Very easy access to the thriving town centre, rejuvenated canal area, restaurants and other small businesses.
- 4 bedroom (1 en-suite) detached house.
- Glorious views.
- Lovely gardens with slate sun terrace.
- Double garage and ample parking.
- Mains gas central heating, air source heat pump, PV solar panels and modern wood burning stove.
- Hobby room/overflow bedroom 5.
- Gym, workshop, office, dining room, family/sun room and living room.
Description
Situated in a prestigious location within the grounds of the historic Efford Down House, this house is a rare opportunity to purchase a truly exceptional residence, which offers a lifestyle where you can leave the car behind! A short stroll will lead you to the sea lock gates, Summerleaze beach, the coastal footpath and dramatic cliff walks. A short walk over to the River Neet, and across Nanny Moore’s bridge, takes you into the thriving town centre.
The interior of the property is elegantly designed with high-quality finishes and modern amenities throughout. The PV array of solar panels (with feed in tariff), the underfloor air source heating in the gorgeous family room/sun room, a rain water harvesting system, the mains gas central heating and the stunning 'Hwam' 5kw wood burner in the living room all keep the costs of running this home as economic as possible.
The accommodation comprises a welcoming entrance hall, with Karndean flooring, a dual aspect living room, separate dining room with Karndean flooring, an office, a gym, and a sociable and spacious family room/sun room, with engineered oak flooring, bi-folding doors opening onto the slate terrace and 2 skylight windows allowing in an abundance of natural light.
Completing the ground floor accommodation is a well-stocked Utility room, with slate flagstone flooring and a Belfast sink, and the sumptuous kitchen.
The superb kitchen has slate flagstone flooring, a 'Franke' stainless steel sink, slate work surfaces, a stainless-steel dual fuel Rangemaster, a matching range of gloss wall and base units, space for an American style fridge freezer and built in appliances including a microwave and dishwasher. The matching central island creates a really sociable feel to the space.
On the first floor, the dual aspect master bedroom has beautiful views towards the sea and the coastline, and has an en-suite, with the other 3 bedrooms all boasting far reaching sea, coastal or countryside views. There is a family bathroom and a light and airy galleried landing.
The double garage offers ample parking and storage space, adding to the convenience and functionality of this beautiful home. Situated off is a useful workshop and stairs lead up to a hobbies room which could be used as a further bedroom, if required. The front driveway offers a huge amount of parking and turning, with plenty of space for larger vehicles, bordered by a lawn with a traditional stone wall along the front boundary.
The spacious and well-maintained garden provides the perfect space for outdoor relaxation and entertaining, with the slate terrace running along the rear elevation being in an ideal spot for al-fresco dining.
Don't miss out on the chance to make this exquisite property your own. Contact us today to arrange a viewing and experience the beauty and charm of this fine and country home.
One of the principal selling points is the lifestyle the location affords. Leave the car behind as you walk down to Breakwater Road, which runs besides the Bude canal, which was completed in 1823. You cross over the sea lock gates (the only ones in England) onto the expansive, sandy Summerleaze Beach - you can bathe safely in the sea all year-round, even when the tide is out, in Bude’s free Sea Pool. Built 90 years ago it is the largest sea pool in Cornwall, and gets refreshed with every high tide. The Breakwater (built in 1843) provides a safe anchorage, hence the original name Budehaven.
From here you can walk along the rugged cliffs of the north Cornish coastal path and if you are adventurous you can walk to Widemouth Bay, the popular surfing beach, or north over the downs to Crooklets beach and, further along, Northcott Mouth and the National Trust owned Sandymouth beach.
On the opposite side of the canal is a range of artisan shops, the town library and a weekly farmers’ market. A short walk, passing the Castle/Heritage centre, the Tennis/Bowls/Leisure club, and Nanny Moore’s pedestrian bridge (over the River Neet), takes you to the busy and bustling town centre with banks, the main post office, a choice of supermarkets, local shops, restaurants and bakeries. Bude Golf Club provides a unique “in -town” links course playable all year round.
Bude has a wide range of commercial, educational and recreational facilities and lies alongside the main A39 Atlantic Highway creating good access to the south to Newquay and its airport and north, via the towns of Bideford and Barnstaple, to the north Devon link road leading to the M5, Bristol and beyond.
Exeter, Plymouth with its ferry port and the capital of Cornwall Truro lie within an hour and a half drive, but much of the reason that Bude wins numerous tourism awards is that it is 'a little bit out of the way’ and the town and beaches are relatively unchanged in this ever changing world.
SELLER INSIGHT
We fell in love with Tamarisk as soon as we stepped through the front door in the spring of 1999.
The sense of space and light in the hallway was unlike any other house that we’d previously viewed.
The location is completely unrivalled in our opinion. Everything is on your doorstep, restaurants, shops, sports facilities etc, yet it’s so quiet you would think that you were living in the middle of the countryside.
The private road to our property means that only cars visiting us or one of our very few neighbours drive past the house, also making it a safe haven for pets.
Tamarisk has served as a perfect home to raise our family, being close to the schools, recreation grounds and a 5 minute walk to the beach, but now the children have flown the nest it’s time for us to move on and let someone else enjoy this fantastic family home. “
Services - Mains water, electric, drianage and gas
Tenure - Freehold
EPC - C
Council Tax Band - G
From our Office in Lansdown Road proceed along the Strand and bear right at the mini roundabout and go over the next bridge. Just before The Falcon Hotel turn right, and then immediately bear left, towards the Church. After passing the dormer bungalow on the left take the next left turn into the private drive. Follow this up into Efford Down Park where Tamarisk will be the second property on the left hand side.
Living Room
4.48m x 4.26m
WC
2.53m x 2.27m
Entrance Hall
Dining Room
4.5m x 2.97m
Office
3.1m x 2.39m
family Room/ Sun Room
11.33m x 4.34m
Kitchen
5.38m x 3.91m
Utility Room
Garage
6.36m x 5.85m
Gym
3.4m x 2.62m
Workshop
3.4m x 3m
Bedroom 1
4.27m x 3.86m
Ensuite Shower room
Landing
Bedroom 2
4.47m x 2.97
Bathroom
3m x 2.4m
Bedroom 4
3.89m x 2.24m
Bedroom 3
3.89m x 2.41m
Bedroom 5
4.44m x 3.76m
Brochures
ParticularsCouncil TaxA payment made to your local authority in order to pay for local services like schools, libraries, and refuse collection. The amount you pay depends on the value of the property.Read more about council tax in our glossary page.
Band: G
Efford Down Park, Bude, Cornwall, EX23
NEAREST STATIONS
Distances are straight line measurements from the centre of the postcode- Okehampton Station25.2 miles
About the agent
At Fine & Country, we offer a refreshing approach to selling exclusive homes, combining individual flair and attention to detail with the expertise of local estate agents to create a strong international network, with powerful marketing capabilities.
Moving home is one of the most important decisions you will make; your home is both a financial and emotional investment. We understand that it's the little things ' without a price tag ' that make a house a home, and this makes us a valuab
Notes
Staying secure when looking for property
Ensure you're up to date with our latest advice on how to avoid fraud or scams when looking for property online.
Visit our security centre to find out moreDisclaimer - Property reference BUD220256. The information displayed about this property comprises a property advertisement. Rightmove.co.uk makes no warranty as to the accuracy or completeness of the advertisement or any linked or associated information, and Rightmove has no control over the content. This property advertisement does not constitute property particulars. The information is provided and maintained by Fine & Country, Bude. Please contact the selling agent or developer directly to obtain any information which may be available under the terms of The Energy Performance of Buildings (Certificates and Inspections) (England and Wales) Regulations 2007 or the Home Report if in relation to a residential property in Scotland.
*This is the average speed from the provider with the fastest broadband package available at this postcode. The average speed displayed is based on the download speeds of at least 50% of customers at peak time (8pm to 10pm). Fibre/cable services at the postcode are subject to availability and may differ between properties within a postcode. Speeds can be affected by a range of technical and environmental factors. The speed at the property may be lower than that listed above. You can check the estimated speed and confirm availability to a property prior to purchasing on the broadband provider's website. Providers may increase charges. The information is provided and maintained by Decision Technologies Limited.
**This is indicative only and based on a 2-person household with multiple devices and simultaneous usage. Broadband performance is affected by multiple factors including number of occupants and devices, simultaneous usage, router range etc. For more information speak to your broadband provider.
Map data ©OpenStreetMap contributors.
