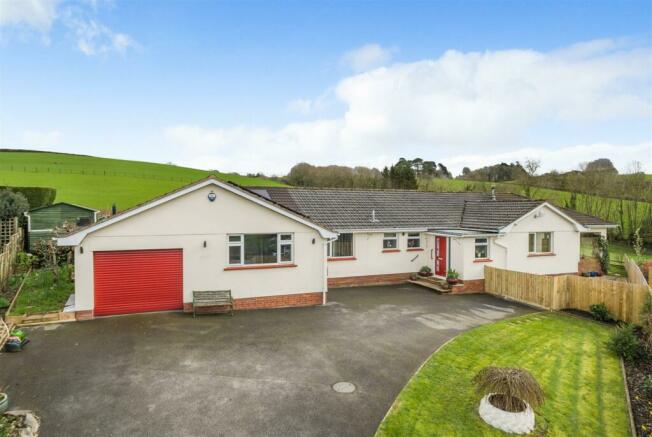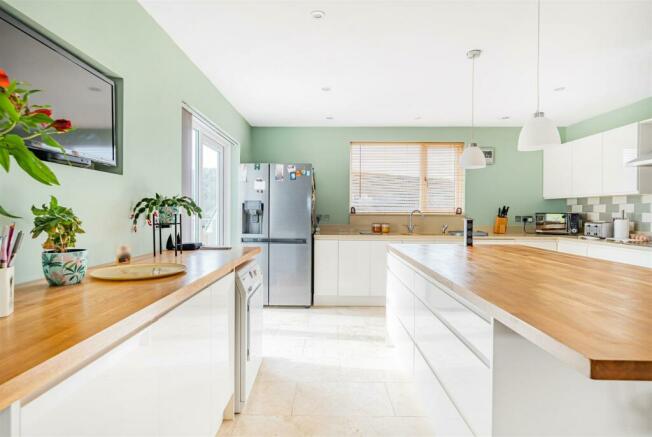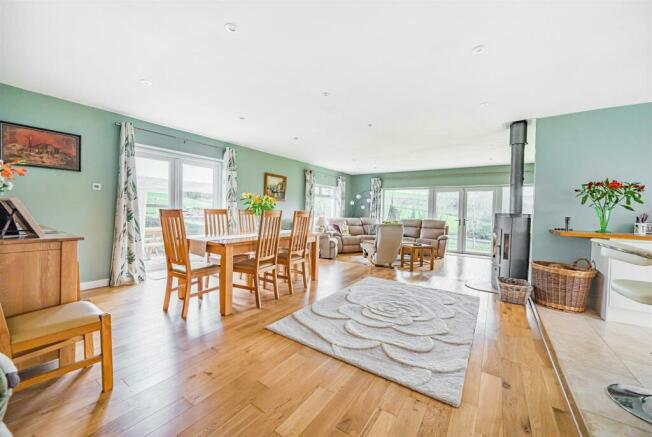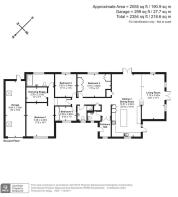
Umberleigh

- PROPERTY TYPE
Bungalow
- BEDROOMS
3
- BATHROOMS
2
- SIZE
Ask agent
- TENUREDescribes how you own a property. There are different types of tenure - freehold, leasehold, and commonhold.Read more about tenure in our glossary page.
Freehold
Key features
- Extended Detached Bungalow
- Wrap-Around Garden
- Extensive Driveway Parking and Tandem Garage
- Solar & Thermal PV's
- 4 Bedrooms & 2 Bathrooms
- Spacious Kitchen/Dining/Living space
- Railway Station and Local Pub within 1/2 a mile
- Views of the Taw Valley
- Council Tax Band E
- Freehold
Description
Situation And Amenities - The property enjoys a rural setting and is within half a mile of a popular local pub/restaurant, the A377 and Umberleigh train station which has a regular service between Barnstaple and Exeter and ideal for those looking for a country lifestyle without being too rural or isolated. Umberleigh also benefits from a primary school, village hall and is on the bus route for secondary schools, including West Buckland.
The neighbouring village of Atherington offers local amenities including village hall (used for groups of all ages), pop up post office/café/small shop, playing field, tennis courts, children’s park, church and hairdressers.
Further local amenities are just over a mile away on the A377, including a convenience store/service station and the neighbouring village of High Bickington which offers; village shop, primary school, two public houses, church, community hall, post office, doctors surgery, bus service, playing fields, football, cricket and badminton clubs etc and a golf club at Libbaton nearby.
The Mole Resort is also within 15 minutes drive and has facilities including swimming pools, gym, spa, tennis, golf, etc.
The Regional centre of Barnstaple is approximate 20 minutes drive and offers the area's main business, commercial, leisure and shopping venues, as well as North Devon District hospital. With 45 minutes drive is Junction 27 of the M5 Motorway and Tiverton Parkway station offering a fast service of trains to London Paddington in just over 2 hours. The market towns of Bideford, South Molton and Torrington are all easily accessible. The North Devon coast with its excellent sandy beaches at Saunton, Croyde, Putsborough and Woolacombe and delightful cliff walks as well as Exmoor National Park are all within about 40 minutes by car.
Description - An individual detached bungalow which has been extended and remodelled within recent and now offers bright and spacious accommodation. The layout briefly consists, Entrance lobby and hall, cloakroom wc, 'L'shape kitchen/dining and living room, 4 bedrooms, master suite with en-suite shower room and additional shower room. Outside there is an extensive private driveway and turning area, tandem garage, workshop, the property also enjoys gardens to 3 sides and fine views of the Taw Valley.
Ground Floor - ENTRANCE HALL with tiled floor, window to side with opaque glazing and composite front door, cupboard, partially glazed twin doors that open into inner hallway with oak flooring and leading off to main reception room and bedrooms. CLOAKROOM WC opaque window to front, white suite comprising dual flush close coupled WC, vanity hand wash basin with mixer tap, mirror with light above, tiled effect vinyl flooring. Archway into OPEN PLAN KITCHEN/DINING/LIVING ROOM Mayflower fitted kitchen with high gloss units, central island with oak worktops and marble worktops, four-point induction hob with extractor over, Blanko sink and drainer with mixer tap and instant hot water tap, integrated dishwasher, space for washing machine and tumble dryer, integrated NEFF oven, tiled floor, French doors leading to side garden. Living room and dining room with oak flooring, French doors leading to rear garden and side garden, views of surrounding countryside, contemporary log burner, airing cupboard housing manifold for underfloor heating. FORMAL HALLWAY leads to additional door to MASTER SUITE with picture window to the front elevation, fitted carpets. WALK IN DRESSING ROOM with fitted shelving and hanging rails, light tube. EN-SUITE SHOWER ROOM with window to rear, large walk in shower, vanity hand wash basin with mirror and lights above, dual flush WC, tiled floor and contemporary style radiator. BEDROOM 2 with window to rear, fitted carpets and built in wardrobes. BEDROOM 3 window to rear, fitted carpets. BEDROOM 4 currently used as home office with window to front, built in desk, storage cupboards with sliding doors and built in shelving. SHOWER ROOM tiled shower, dual flush WC, vanity hand wash basin with mixer tap, tiled splashback, mirror and light above, opaque window to side, tiled floor, heated towel rail.
Outside - To the front the property is approached via a private driveway, approximately 50m in length. Ample parking and turning area. Newly installed Zappi EV charger, stocked borders and lawn. Variety of plants and trees including Apple, Pear, Victoria Plum, Blackberry, Raspberry and variety of shrubs including Camelia’s. Rainwater harvesting with 2000L tank. TANDEM GARAGE with electric roller door, built in storage, Solace inverter for solar panels, 18 PV panels and two hot water panels, door at rear leading to garden. At the rear of the garage is situated an oil tank, steps lead up to WORKSHOP and LEVEL LAWN. SUN TERRACE with LOG STORE BELOW. Raised borders and paved pathway to FURTHER SUN TERRACE. Large ornamental pond and veranda to side with countryside views. Further pathway leading to the front of the property with additional parking space. Outside power points, water and lighting.
Services - Mains water and electricity, Oil fired central heating (under floor heating), ZAPPI EV charger fitted 2024, x18 solar PV panels and x2 solar thermal panels, rain water harvesting. According to Ofcom standard broadband is available.
Directions - Take the A377 Exeter Road. Proceed through the village of Bishops Tawton and continue on this road for approximately 6 miles, upon reaching Umberleigh take the left hand turn crossing Umberleigh bridge (opposite the Rising Sun pub) onto the B3227, at the end of the bridge turn right and continue on the lane, crossing the railway line, proceed for a short distance where the property can be identified by a 'for sale' board.
What3Words: ///intent.baker.powerful
Brochures
UmberleighCouncil TaxA payment made to your local authority in order to pay for local services like schools, libraries, and refuse collection. The amount you pay depends on the value of the property.Read more about council tax in our glossary page.
Band: E
Umberleigh
NEAREST STATIONS
Distances are straight line measurements from the centre of the postcode- Umberleigh Station0.4 miles
- Chapleton Station2.5 miles
- Portsmouth Arms Station2.7 miles
About the agent
Stags estate and letting agents office in Barnstaple is in a high profile location, centrally situated close to Butcher's Row and the Pannier Market, and diagonally opposite the Queens Theatre. The office conducts the sale and letting of all town, village and country property and land throughout North Devon.
As the regional office, Barnstaple works closely with Stags' two other North Devon offices at Bideford and South Molton. The Barnstaple office covers an area from Instow to West Exm
Industry affiliations




Notes
Staying secure when looking for property
Ensure you're up to date with our latest advice on how to avoid fraud or scams when looking for property online.
Visit our security centre to find out moreDisclaimer - Property reference 32997483. The information displayed about this property comprises a property advertisement. Rightmove.co.uk makes no warranty as to the accuracy or completeness of the advertisement or any linked or associated information, and Rightmove has no control over the content. This property advertisement does not constitute property particulars. The information is provided and maintained by Stags, Barnstaple. Please contact the selling agent or developer directly to obtain any information which may be available under the terms of The Energy Performance of Buildings (Certificates and Inspections) (England and Wales) Regulations 2007 or the Home Report if in relation to a residential property in Scotland.
*This is the average speed from the provider with the fastest broadband package available at this postcode. The average speed displayed is based on the download speeds of at least 50% of customers at peak time (8pm to 10pm). Fibre/cable services at the postcode are subject to availability and may differ between properties within a postcode. Speeds can be affected by a range of technical and environmental factors. The speed at the property may be lower than that listed above. You can check the estimated speed and confirm availability to a property prior to purchasing on the broadband provider's website. Providers may increase charges. The information is provided and maintained by Decision Technologies Limited.
**This is indicative only and based on a 2-person household with multiple devices and simultaneous usage. Broadband performance is affected by multiple factors including number of occupants and devices, simultaneous usage, router range etc. For more information speak to your broadband provider.
Map data ©OpenStreetMap contributors.





