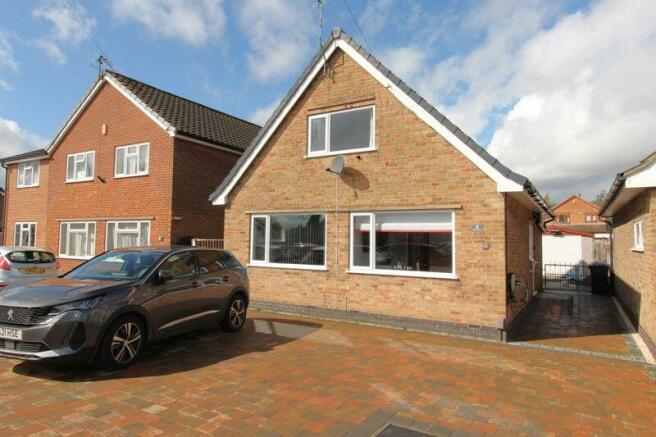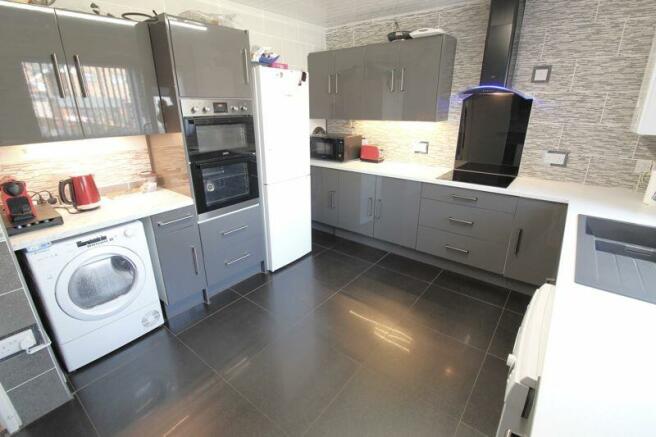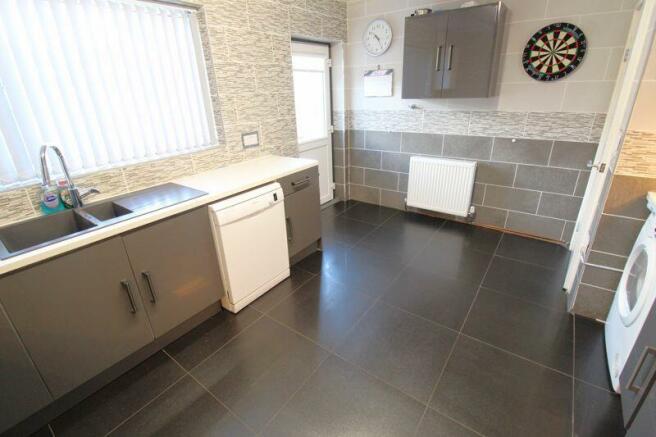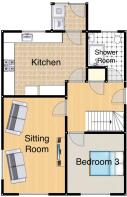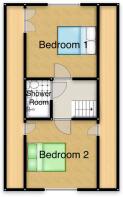Borrowfield, Derby

- PROPERTY TYPE
Detached
- BEDROOMS
3
- BATHROOMS
2
- SIZE
Ask agent
- TENUREDescribes how you own a property. There are different types of tenure - freehold, leasehold, and commonhold.Read more about tenure in our glossary page.
Freehold
Description
Hallway
Spacious central hallway with a UPVC double glazed front door, a recessed cloak cupboard, laminate flooring, a central heating radiator and a staircase to the first floor with storage under.
Sitting Room
16' 11'' x 10' 11'' (5.15m x 3.32m)
Spacious front sitting room with plenty of natural light, having UPVC double glazed windows to the front and side. There is also a laminate floor covering, two central heating radiators and a TV point.
Kitchen
14' 7'' x 11' 1'' (4.44m x 3.38m)
Modern and stylish fitted kitchen with underlighting, ceramic wall tiles and a superb Porcelain tiled floor covering. Appliances include an electric double oven, a four ring induction hob with an extractor hood over, space for a tumble dryer, plumbing for a dishwasher and space for a tall fridge freezer. There is also a superb quality 1 and 1/2 bowl composite sink drainer with a Hansgrohe mixer tap with hand attachment, set in a high quality Corian worksurface. A UPVC double glazed back door leads to a utilty space at the rear and there is a large UPVC double glazed window with a view down the garden.
Utility
UPVC double glazed rear porch with plumbing for a washing machine and space for a second fridge or freezer.
Cloak Cupboard
Bedroom 3 ( Ground Floor )
10' 6'' x 10' 11'' (3.20m x 3.32m)
UPVC double glazed window to the front, TV point, laminate flooring and a central heating radiator.
Shower Room ( Ground Floor )
8' 5'' x 6' 5'' (2.56m x 1.95m)
Modern fitted shower room which includes a walkin enclosure with a plumbed shower mixer and glass screen, a vanity unit with sink and cupboard space under, a lit mirror cabinet, WC and a full height chrome heated towel rail. There is also a UPVC double glazed window to the rear and a tiled floor covering.
Bedroom 1
11' 1'' x 10' 11'' (3.38m x 3.32m)
UPVC double glazed window to the rear, a central heating radiator, access to eave storage and a recessed fitted wardrobes.
Bedroom 2
10' 11'' x 10' 6'' (3.32m x 3.20m)
UPVC double glazed window to the front, a central heating radiator and doors with access to eaves storage.
Shower Room ( First Floor)
5' 10'' x 3' 8'' (1.78m x 1.12m)
Shower cubicle with glass screen and an electric shower, wash hand basin, WC and an extractor fan.
Garage
Large tandem garage with an up and over door to the front, a personnel door and window to the side, power and lighting.
Outside
A very good size and level garden to the rear with a patio across the back of the house and an artificial lawn with pergola. The garden faces west which means there will be sun on the back from lunchtime through until the evening.
Brochures
Property BrochureFull DetailsEnergy performance certificate - ask agent
Council TaxA payment made to your local authority in order to pay for local services like schools, libraries, and refuse collection. The amount you pay depends on the value of the property.Read more about council tax in our glossary page.
Band: C
Borrowfield, Derby
NEAREST STATIONS
Distances are straight line measurements from the centre of the postcode- Spondon Station1.5 miles
- Derby Station3.7 miles
- Peartree Station4.0 miles
About the agent
Professional Estate Agents with a long local track record and well qualified staff who know the area we operate in. We have been at the forefront of the changes brought about in the house sales market by the new technologies that have been made available to us and are constantly looking at any new methods that come available, as long as they will benefit you, the customer.
Some Estate Agents will rely on technology and fail to observe that the sales staff and valuation team out on the r
Industry affiliations



Notes
Staying secure when looking for property
Ensure you're up to date with our latest advice on how to avoid fraud or scams when looking for property online.
Visit our security centre to find out moreDisclaimer - Property reference 12315541. The information displayed about this property comprises a property advertisement. Rightmove.co.uk makes no warranty as to the accuracy or completeness of the advertisement or any linked or associated information, and Rightmove has no control over the content. This property advertisement does not constitute property particulars. The information is provided and maintained by Everington & Ruddle, Derby. Please contact the selling agent or developer directly to obtain any information which may be available under the terms of The Energy Performance of Buildings (Certificates and Inspections) (England and Wales) Regulations 2007 or the Home Report if in relation to a residential property in Scotland.
*This is the average speed from the provider with the fastest broadband package available at this postcode. The average speed displayed is based on the download speeds of at least 50% of customers at peak time (8pm to 10pm). Fibre/cable services at the postcode are subject to availability and may differ between properties within a postcode. Speeds can be affected by a range of technical and environmental factors. The speed at the property may be lower than that listed above. You can check the estimated speed and confirm availability to a property prior to purchasing on the broadband provider's website. Providers may increase charges. The information is provided and maintained by Decision Technologies Limited.
**This is indicative only and based on a 2-person household with multiple devices and simultaneous usage. Broadband performance is affected by multiple factors including number of occupants and devices, simultaneous usage, router range etc. For more information speak to your broadband provider.
Map data ©OpenStreetMap contributors.
