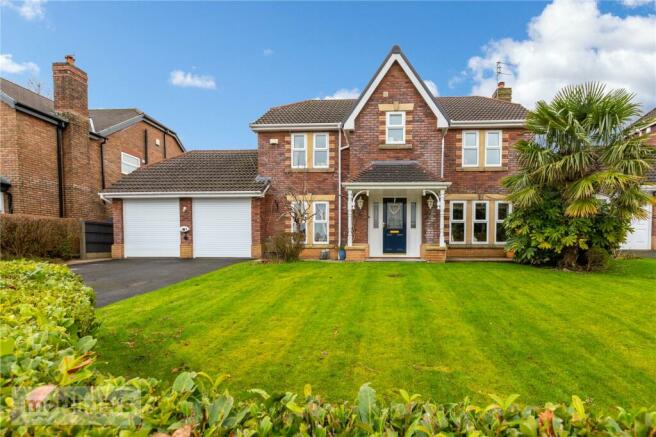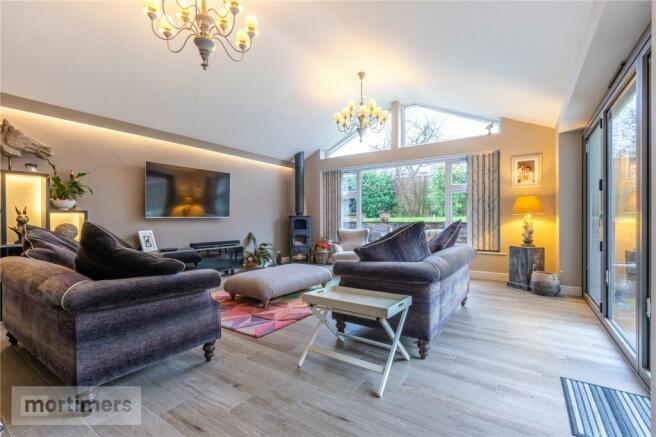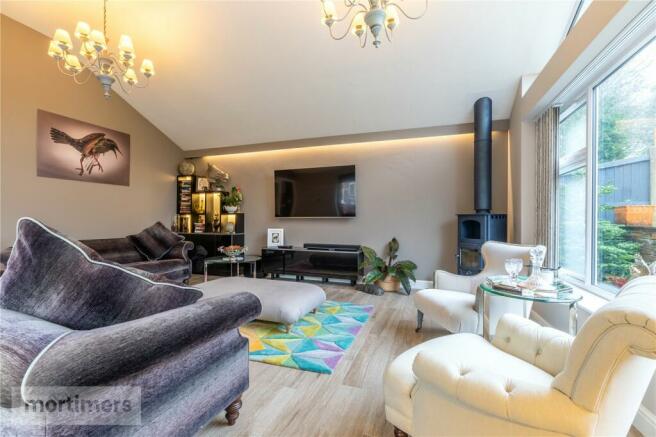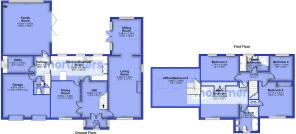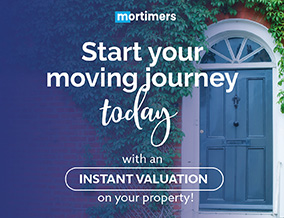
Hippings Way, Clitheroe, BB7

- PROPERTY TYPE
Detached
- BEDROOMS
5
- BATHROOMS
3
- SIZE
Ask agent
- TENUREDescribes how you own a property. There are different types of tenure - freehold, leasehold, and commonhold.Read more about tenure in our glossary page.
Freehold
Key features
- A Fabulous Modern Detached Family Home - 2218 Sq Ft
- Prime Location Close to Clitheroe Town Centre
- Four/Five Bedrooms, Four Reception Rooms, Office (Bed 5)
- Kitchen Breakfast Room, Utility Room, 3pc Shower Room
- 5pc En-Suite Shower Room to Main, 4pc House Bathroom
- Generous Size Gardens to the Front and Rear
- Driveway Parking and Integral Garage
- Viewing Essential
- Council Tax Band F, Freehold, EPC: C
Description
The Spacious Accommodation of over 2200 Sq ft has Four Bedrooms with potential for a Fifth (Office currently), Four Reception Rooms, Breakfast Kitchen, 5pc En-Suite Shower Room, 4pc Family Bathroom, 3pc Shower Room. Outside there are good size Gardens to the Front and Rear. Driveway Parking and Integral Garage.
Hippngs Way is a Prime Cul De Sac Located on this Modern Development only a Short Walk from Clitheroe Town Centre and the Excellent Amenities Within.
Council Tax Band F, Freehold, EPC: C
This Most Magnificent Modern Executive Detached Home has been Significantly Extended to create Wonderful Family Living Accommodation throughout. Hippings Way is a most sought after area of Clitheroe within walking distance of excellent Town Centre amenities including Clitheroe Grammar Sixth Form, Shops, Bars and Train Station. Moorland Private School is only a stone’s throw away and there are well regarded Primary and Secondary Schools all within easy access.
The property affords: Open Porch with travertine floor, Entrance Area with double doors leading to the Hallway off which is a Living Room with a feature multi-fuel stove in a Sandstone fireplace open through to Sitting Room with a vaulted style ceiling with Velux window and French doors to the rear. Double doors from the hallway lead to the Dining Room which has two windows to the front and an internal door to the Breakfast Kitchen which has a range of base and eye level units and display cabinets, integrated fridge and dishwasher, gas fired AGA with two hot plates and two ovens, granite work surface area with matching splashback and breakfast bar area, double bowl sink unit with mixer tap and shower, porcelain tiled floor, feature wall hung radiator, Rear Hall Area with internal door to the Garage and steps lead up to an open Office Area (would double up as a bedroom or playroom if needed) with three Velux windows and under eaves storage. The Family Room is magnificent and has a tiled floor with under floor heating, feature multi fuel stove on a slate hearth, vaulted style ceiling and bi-fold doors to the rear garden. The Utility Room has built in storage, space and plumbing for an American style fridge freezer, ceramic sink unit with mixer tap, plumbing for washing and space for a dryer, and the downstairs accommodation is completed by a 3pc Shower Room.
On the First Floor is a Landing off which are Four Bedrooms that are all well-proportioned and come with built in wardrobes and drawers to the majority. Off the main bedroom is a 5pc En-Suite Bathroom with a rolltop bath with shower attachment, shower cubicle with direct feed rainfall shower unit and side attachment, his and her vanity wash basin and dual flush low suite WC, tiled floor and chrome towel rail. The House Bathroom is a 4pc suite and has a panelled bath with shower attachment, shower cubicle with direct feed rainfall shower and side attachment, hand wash basin and dual flush low suite WC, tiled floor and walls and chrome towel rail.
Outside to the Front there is a Garden area mainly laid to lawn partly bordered with hedging and a Driveway leads to the Garage which has two electric roller doors, power and light and houses the wall mounted boiler - please note the Garage appears in size to be a double but part of one side is converted as part of the internal accommodation. There is an Electric Car Charging Point. To the Rear the Garden benefits from a large area of Indian stone with steps leading up to a raised lawn partly bordered with mature shrubs.
Council Tax Band F, Freehold, EPC: C
Head out of Clitheroe on Waddington Road pass under the bridge turning right in to Eastham Street follow the road round continuing on to Knuck Knowles Drive, right in to Holme Hill, right in to Hippings Way and number 11 can be found at the top.
All Mains Services, Electric Car Charging Point
Open Porch
Entrance Area
Hallway
Living Room
6.58m x 3.53m
Sitting Room
3.86m x 3.15m
Dining Room
3.63m x 3.2m
Kitchen Breakfast Room
6.05m x 2.62m
Rear Hall
Family Room
5.61m x 5.03m
Utility Room
3m x 1.63m
3pc Shower Room
Office/Occasional Bedroom
4.98m x 3.96m
First Floor Landing
Main Bedroom
4.1m x 3.05m
5pc En-Suite Bathroom
Bedroom Two
3.7m x 3.6m
Bedroom Three
4.1m x 2.74m
Bedroom Four
2.64m x 2.5m
4pc Family Bathroom
Outside
Attractive Formal Gardens to the Front and Rear
Driveway Parking
Integral Garage
5.03m x 4.67m
Brochures
Web DetailsCouncil TaxA payment made to your local authority in order to pay for local services like schools, libraries, and refuse collection. The amount you pay depends on the value of the property.Read more about council tax in our glossary page.
Band: E
Hippings Way, Clitheroe, BB7
NEAREST STATIONS
Distances are straight line measurements from the centre of the postcode- Clitheroe Station0.4 miles
- Whalley Station3.9 miles
About the agent
Mortimers have been successfully helping people move for over 80 years and are one of the leading estate agents in the East Lancashire area. Within our network of 3 offices, we have a local team of experts who are here to help you move. Available anytime, anywhere from 8 'til 8, 7 days a week, you can rest assured that we'll be here to help you throughout your moving journey.
Industry affiliations

Notes
Staying secure when looking for property
Ensure you're up to date with our latest advice on how to avoid fraud or scams when looking for property online.
Visit our security centre to find out moreDisclaimer - Property reference CLI210038. The information displayed about this property comprises a property advertisement. Rightmove.co.uk makes no warranty as to the accuracy or completeness of the advertisement or any linked or associated information, and Rightmove has no control over the content. This property advertisement does not constitute property particulars. The information is provided and maintained by Mortimers, Clitheroe. Please contact the selling agent or developer directly to obtain any information which may be available under the terms of The Energy Performance of Buildings (Certificates and Inspections) (England and Wales) Regulations 2007 or the Home Report if in relation to a residential property in Scotland.
*This is the average speed from the provider with the fastest broadband package available at this postcode. The average speed displayed is based on the download speeds of at least 50% of customers at peak time (8pm to 10pm). Fibre/cable services at the postcode are subject to availability and may differ between properties within a postcode. Speeds can be affected by a range of technical and environmental factors. The speed at the property may be lower than that listed above. You can check the estimated speed and confirm availability to a property prior to purchasing on the broadband provider's website. Providers may increase charges. The information is provided and maintained by Decision Technologies Limited.
**This is indicative only and based on a 2-person household with multiple devices and simultaneous usage. Broadband performance is affected by multiple factors including number of occupants and devices, simultaneous usage, router range etc. For more information speak to your broadband provider.
Map data ©OpenStreetMap contributors.
