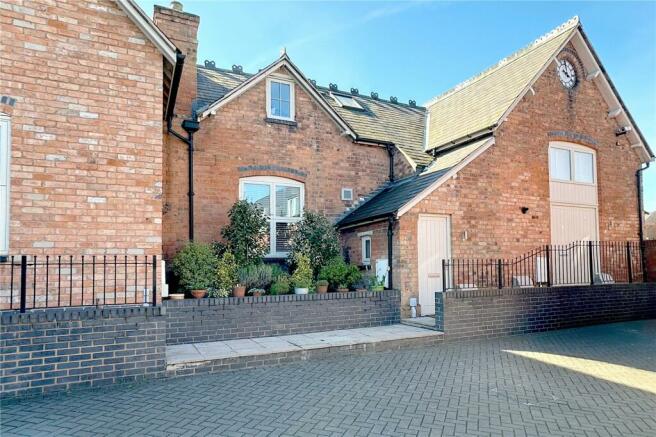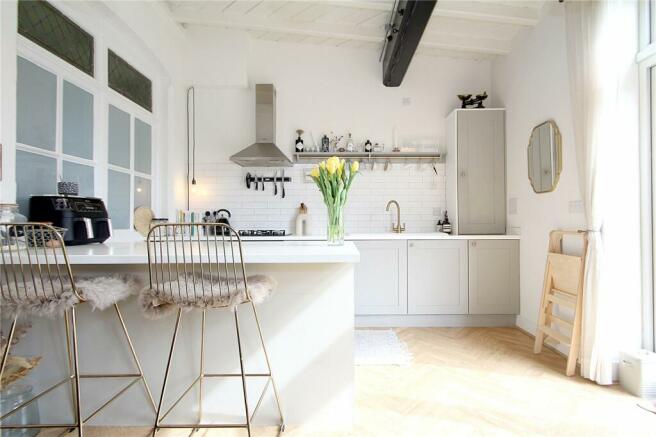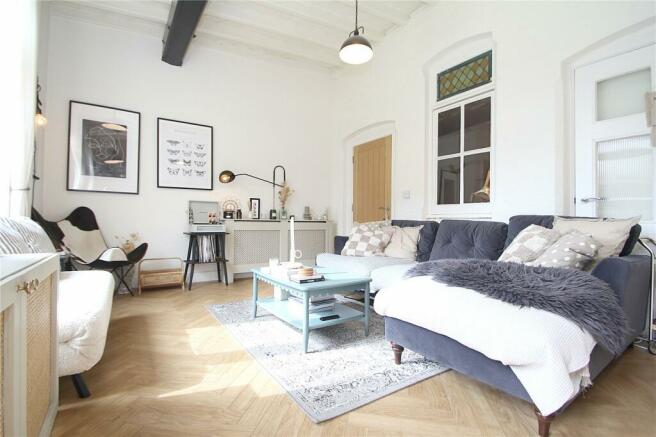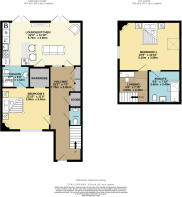Park Mews, Solihull, West Midlands, B91

- PROPERTY TYPE
Terraced
- BEDROOMS
2
- BATHROOMS
2
- SIZE
Ask agent
- TENUREDescribes how you own a property. There are different types of tenure - freehold, leasehold, and commonhold.Read more about tenure in our glossary page.
Freehold
Key features
- A stunning character 2 bedroom terraced house.
- Set within a private gated development courtyard with one allocated parking
- Convenient to Solihull Town Centre, hospital, JLR and commuter links
- Completely refurbished approx. 4 years ago
- Open-plan kitchen/living area with French patio doors
- Two spacious bedrooms with en-suites
- South-facing landscaped garden
- Large hallway and separate cloakroom
- Beautifully styled, full of character, charm and period features
- The ideal home if you are looking for something a little different.
Description
PROPERTY IN BRIEF
Ginger are delighted to present this stunning and stylish 2 bedroom, fully modernised terraced home set amongst a privately gated and tucked away development within a stones through of Solihull town centre. Offering a shared courtyard, fore-garden and one allocated parking space. The development is approx. 4 years old and this original property was fully renovated at that time whilst the new homes were being built.
This home must be viewed to appreciate its uniqueness, peaceful position and the space that it offers. This is a fantastic home, beautiful styled, with an eclectic mix of modern meets traditional, perfect if you’re a social person who seeks open-plan living, space to move around and outdoor home lifestyle. Plus all the convenience of local shops, amenities, bars and restaurant just a short distance away and convenient to major road, rail, air and motorway links for work and travel.
Providing a welcoming hallway with cloakroom and storage, the most beautiful and spacious living / kitchen area with twin French doors and many period features and that all-important south facing landscaped garden. Large ground floor bedroom with stylish en-suite shower room and walk-in wardrobe, and upstairs there’s a flexible landing space /office area and spacious bedroom with vaulted ceilings, dual aspect views and large en-suite bathroom.
If you are seeking something a little different to stand out, love stylish settings, space to feel free, open-plan lifestyle, socialising and outdoor space then you have just found your next home.
COMMUNAL COURTYARD
This unique and private development has just a handful of properties which are kept hidden and secure via an electronic vehicle access gate and a separate coded pedestrian gate to the side leading you into the courtyard. The development offers this property one allocated parking with steps rising into the front door of number 5 set to the rear of the courtyard. A mid-level wall and railings to add character to the entrance. Further more, one of the garages within the development is a communal bin store to keep out of sight and blend in to the other garages.
The property enjoys a landscaped fore-garden with plants and shrubbery and lighting to the front door entrance.
LIVING ACCOMMODATION
Welcome inside.
The moment you step through the traditional style front door into the property you will gain an immediate sense of space and amazement for the style that this home delivers. Prepare yourself for an exciting journey around the property. The hallway has the intercom control for the secure gated access into the development, plus a window to the side to allow light into the hall with stairs rising up to the first floor landing and bedroom suite.
The hallway stretches quite a depth into the property where you can appreciate the generous accommodation. There is a handy storage cupboard as well as the downstairs cloakroom linking from the hallway. A lovely feature is the period window to the rear elevation looking in to the rear living kitchen area and through into the garden. Furthermore, the current owners have added a feature dado rail around this space to create a traditional feel and contrast the design pallet. The space is complimented with period style ceramic tiles to the floor, central heating and LED ceiling spotlights.. To the rear of the space, is a handy cupboard which provides some additional storage for your highways.
The home benefits from a downstairs cloakroom which is always a handy space when entertaining as well, the cloakroom is beautiful presented, traditional décor with feature wall-covering and the continuation of the ceramic tiles flowing from the hallway, with panelled cladding around the mid-height walls. There is a Victorian style pedestal wash basin with individual hot and cold taps, as well as a WC with wall-placed dual flush control and a wall-mounted radiator.
As you head to the rear of this property you find yourself in the generous size lounge kitchen area. This is a fabulous open-plan social space, beautifully styled and with a abundance of period features; a large ceiling beam and cross beams which add character and charm, and the tall ceiling certainly adds another dimension of space. All nicely complimented by parquet laminate flooring. This room is where you will spend a lot of your daytime relaxing, socialising and in the evenings. We especially love the twin French doors that open out into the south-facing garden and patio which expands the space during the warmer months to take the party outside. The room has lots of features as mentioned, including the original rear windows with stained glass inserts, as well as the original back door, which is currently blocked on the inside for the bedroom wardrobe however remains a really nice feature, and could be opened up if you wanted to. Lots of subtle touches that when you spend time studying this home you can really appreciate.
The lounge area works really well for putting your feet up in front of a good movie with a glass of wine, or entertaining friends, again leading out into the garden. There’s plenty of space here to occupy with your sofas, comfy chairs and Media Centre.
The kitchen space works really well, whether chatting your day through with your partner, the family or when friends come over to converse while cooking, drinking and chatting. The kitchen area offers a good complement of base units with a number of fitted appliances to include a built-in fridge and separate freezer, a dishwasher, a single oven with grill and four ring gas hob, an extractor hood and a built-in washing machine. A period style ceramic sink and drainer with a brass mixer tap, all finished off stylishly with period splash-back tiles around the back wall. The space has central heating, and an abundance of period style ceiling lights.
The property has two bedrooms, one on the ground floor and the principal bedroom upstairs. Bedroom two is located on the ground floor and is a really well presented and practically considered space. The bedroom is stylishly presented just like the rest of the house, with a traditional pallet and contrasting grey carpets.
As you step through from the hallway into the bedroom your can appreciate the generous floor space, perfect for a larger bed, accompanying side tables and plenty of space for freestanding storage furniture. Sat in the corner of the room is a period-style fireplace which adds a nod to the era and a lovely little feature to create a cosy feel, there is central heating radiator with period style cover. The bedroom has a large double glazed window to the front elevation which opens, having the fore-garden outside creates a lovely garden view and privacy.
The current owners of created a useful walk-in wardrobe/ hanging space which provides really good storage. We spoke about the door in the lounge area which remains on that side, and has just been boarded in this wardrobe area, but could be opened up if needed.
The downstairs bedroom, just like the principal bedroom upstairs, has the benefit of an en-suite, which is beautifully styled and displays a mix of traditional and modern features, just so much thought and design been installed into this space. Take the Moroccan-style floor tiling for example which is simply superb, beautifully complimented by contrasting wall tiles around the wet areas and splash-back around the sink. The en-suite has a single size corner shower with black shower screen framework, an opulent brass control shower head and handheld attachments, a WC with wall-mounted dual flush and a period style pedestal wash basin with individual brass taps and splash-back tiling. There’s also a radiator for towels, a shavers point for convenience, and having a frosted original feature window to the rear with period stained glass above, further character to the en-suite.
FIRST FLOOR BEDROOM AND LANDING
Welcome upstairs. The landing is a really flexible and useful space, whether as a comfortable sitting area as a library/reading space, a superb home office/ work station having a radiator, LED ceiling spotlights and a large opening skylight to deliver an abundance of natural light into the space. The neutral contrasting colours flow from the ground floor separated by the continuation of the dado rail complimented contrasting carpet which follow up the stairs and through into the bedroom.
The current owners have handed over the top floor bedroom suite to the younger member of the family to provide their own bedroom space and en-suite bathroom. However, this bedroom would normally be considered as the principal bedroom suite.
As you step into the bedroom, your first sense is that of space and light. The vaulted ceiling lines create space, shape and character. Having a large skylight to the rear south-facing aspect with blackout blind delivers plenty of natural light in the day and a restful nights sleep, and with the window to the front elevation adds even more light and outlook into the development. To top it all off, this beautifully styled bedroom continues the traditional neutral theme with delightful wood panelling on the main feature wall in front of you.
The bedroom delivers great floor space, perfect for a large bed with plenty space to the side for your cabinets, and good wall space around for further storage units. We love the fireplace, which adds a nice traditional touch to the space, as well as the beams that run across holding traditional character to room. Central heating radiator, LED ceiling spotlights as well as a good number of power sockets.
The en-suite bathroom is a lovely size, neutral presentation with a large skylight to the rear south facing aspect with blackout bind. The space offers a bath with a contrasting central placed mixer tap, a period style pedestal wash basin with individual taps, and a WC with wall-mounted flush control. There is a shavers point to the side of the sink, central heating ladder radiator, all beautifully topped off with panelling and tiles around the wet areas. The floor tiles have been carefully hand stencilled by the current owner, which add even more character and style to this bathroom and demonstrated the detail and love the current owners have invested in this home to make it something special.
REAR GARDEN
The rear garden is a lovely space to enjoy and a perfect size, and boasts that all-important south facing aspect. We mentioned earlier how the French doors open into this space, perfect during the warmer months for 'friends round barbecue', a space to unwind after work, or a safe secure place for children to play and dog run free. The garden has been beautifully landscape, enjoying the benefits of a patio as you step out from the twin French doors from the living/ kitchen space, and with a lawn area edged by a railway sleeper planting bed and plant boxes around the fences. To the rear of the garden is a pebbled shale area with stepping slabs leading to the large shed which provides generous storage not only for garden tools, furniture but an ideal place to keep your bikes. There’s a gate to the rear for taking out bins and garden waste as well as a cold water tap and outdoor power point.
FURTHER INFORMATION
The property was fully modernised 4 years ago to include a new combi boiler. Developer's guaranty has approx 6 years remaining.
Current utility bills with 2 adults and child: ( Provided by sellers-not verified by agent)
Gas £885pa
Electricity £618
Water £144
Council Tax £1740
We are advised this property is Freehold, please seek confirmation from your legal representative.
We are advised the council tax is band C and payable to Solihull Metropolitan Borough Council.
There is a maintenance charge of approx. £42 a month for the upkeep of the electric vehicle gate, pedestrian access, communal courtyard and bin store. Payable to KWB Management company.
Ginger have not checked appliances nor have we seen sight of any building regulations or planning permissions. You should take guidance from your legal representative before purchasing any property.
Room sizes and property layout are presented in good faith as a guide only. Although we have taken every step to ensure the plans are as accurate as possible, you must rely on your own measurements or those of your surveyor. Not every room is accounted for when giving the total floor space. Dimensions are generally taken at the widest points.
All information we provide is in good faith and as a general guide to the property. Subjective comments in these descriptions imply the opinion of the selling agent at the time these details were prepared. However, the opinions of a purchaser may differ. Details have been verified by the sellers.
Brochures
ParticularsCouncil TaxA payment made to your local authority in order to pay for local services like schools, libraries, and refuse collection. The amount you pay depends on the value of the property.Read more about council tax in our glossary page.
Band: C
Park Mews, Solihull, West Midlands, B91
NEAREST STATIONS
Distances are straight line measurements from the centre of the postcode- Solihull Station0.8 miles
- Olton Station1.6 miles
- Widney Manor Station1.9 miles
About the agent
At Ginger we’re team of local, property-loving professionals with years of experience under their belt. Launched in 2016, Ginger has grown, our first branch in Balsall Common serving Coventry, Solihull/Shirley and Warwickshire. And now, our additional branch in Shirley to expand our service.
Designed to make home moving more enjoyable by offering a friendly, honest team supported by modern marketing tools, fresh thinking ideas and good old fashioned genuine customer service.
Offer
Notes
Staying secure when looking for property
Ensure you're up to date with our latest advice on how to avoid fraud or scams when looking for property online.
Visit our security centre to find out moreDisclaimer - Property reference SHY240055. The information displayed about this property comprises a property advertisement. Rightmove.co.uk makes no warranty as to the accuracy or completeness of the advertisement or any linked or associated information, and Rightmove has no control over the content. This property advertisement does not constitute property particulars. The information is provided and maintained by Ginger, Shirley. Please contact the selling agent or developer directly to obtain any information which may be available under the terms of The Energy Performance of Buildings (Certificates and Inspections) (England and Wales) Regulations 2007 or the Home Report if in relation to a residential property in Scotland.
*This is the average speed from the provider with the fastest broadband package available at this postcode. The average speed displayed is based on the download speeds of at least 50% of customers at peak time (8pm to 10pm). Fibre/cable services at the postcode are subject to availability and may differ between properties within a postcode. Speeds can be affected by a range of technical and environmental factors. The speed at the property may be lower than that listed above. You can check the estimated speed and confirm availability to a property prior to purchasing on the broadband provider's website. Providers may increase charges. The information is provided and maintained by Decision Technologies Limited.
**This is indicative only and based on a 2-person household with multiple devices and simultaneous usage. Broadband performance is affected by multiple factors including number of occupants and devices, simultaneous usage, router range etc. For more information speak to your broadband provider.
Map data ©OpenStreetMap contributors.




