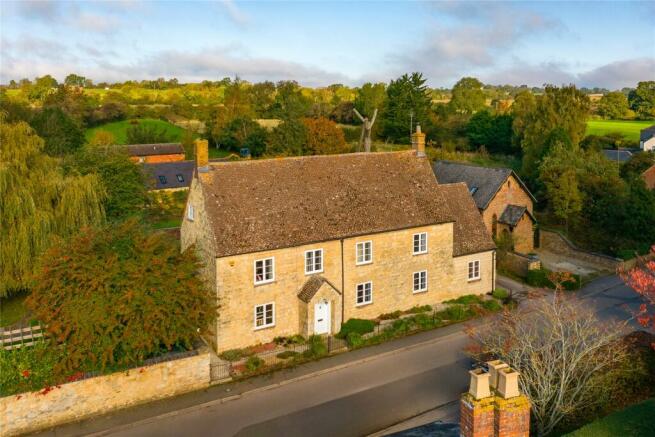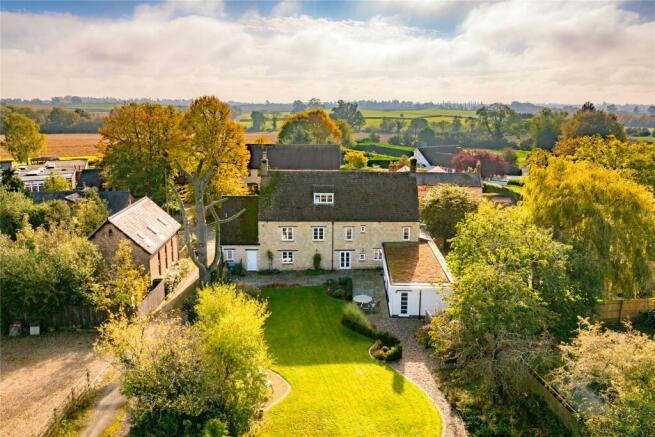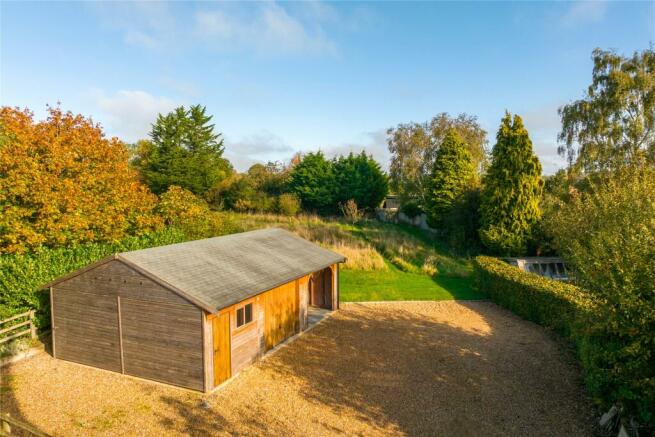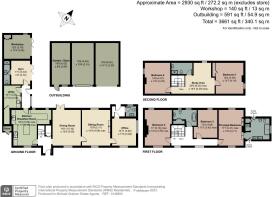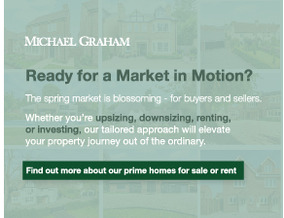
Main Street, Chackmore, Buckingham, Buckinghamshire, MK18

- PROPERTY TYPE
Detached
- BEDROOMS
5
- BATHROOMS
4
- SIZE
3,661 sq ft
340 sq m
- TENUREDescribes how you own a property. There are different types of tenure - freehold, leasehold, and commonhold.Read more about tenure in our glossary page.
Freehold
Key features
- Grade II listed detached stone property
- Five bedrooms, en suite bathroom, shower room and bathroom
- Kitchen/breakfast room, utility room
- Three reception rooms, cloakroom
- Gym, shower room, workshop, study area
- Garage, carport, garden store
- Enclosed garden, paddock, 2.26 acres in total
- Village location
Description
On the ground floor there is an entrance hall, a dual aspect dining room and dual aspect sitting room, an office, a cloakroom, a kitchen/breakfast room. To the rear the single storey extension houses a utility room with a pantry, a rear lobby, a gym with a shower room and bi-folding doors to the garden and a workshop with bi-folding doors accessed from the garden.
On the first floor there are three double bedrooms. The principal bedroom has a six piece en suite bathroom and there is a three piece family bathroom. On the second floor there is a study area, two further double bedrooms and a three piece shower room.
To the rear is an enclosed garden mainly laid to lawn. There is gravel off street parking for six cars, and the outbuilding. There is also an enclosed two acre paddock.
Introduction to Hambledon Lodge
The property is an historic stone house situated on the main street of a north Buckinghamshire hamlet. Its listing (no. 1211534), places it in the mid-18th century, and the fabric of the main part of the house is notably intact. While it has been renovated by its previous and current owners to preserve the integrity of its original character, it functions as a contemporary home with versatile accommodation within easy reach of local amenities and transport links to London.
History & Heritage
Hambledon Lodge is built of local stone, the façade punctuated by four bays of regular paired casement windows framed with ashlar voussoir stones. The steep angle of the roof indicates it was once thatched, the thatch probably replaced with clay tiles about 150 years ago when a fire affected Chackmore’s Main Street. A more modern, two storey, gabled stone extension was added to the east end of the house, and within the last decade the current vendors rebuilt a single storey extension, extending at a right angle from a corner of the kitchen. Because the main part of the 18th-centtury building has been unaffected by additions, the reception rooms and two bedrooms on the first floor run the full depth of the house with double aspect windows, overlooking the rear garden and the front, allowing light in from both sides of the house. On the ground floor there are original flagstones in the dining room and on the first floor the bedrooms and landing have exposed, (truncated)
About the house
The main house has 2,930 sq. ft. of accommodation arranged over three floors. On the ground floor there are three reception rooms, a kitchen/breakfast room, a utility room, a gym with a shower room, a workshop, and a cloakroom. On the first floor there are three double bedrooms - the principal bedroom with an en suite bathroom - and a family bathroom. The second floor has two double bedrooms, a study area, and a family shower room. The house is in a rural location: the area surrounding Chackmore is predominantly agricultural farmland or parkland. The road into the hamlet and the Main Street, comes off Stowe Avenue, a straight road linking Stowe Park (with its 750 acres of parkland), with the town of Buckingham and overlooked by a Corinthian arch at the apex of the hill. The property has a rear garden and leading from a shared driveway to the right of the house are two paddocks comprising over 2 acres, in front of which is a double garage and garden store.
Ground Floor
A stone gabled porch with a clay tiled roof shelters the panelled wooden front door to the property. The door opens to a flagged hallway with a flight of stairs leading to the first floor and a double-doored coat cupboard (also containing the alarm), immediately in front. The kitchen/breakfast room is on the left and the utility room, gym and shower room are approached through this room. To the right of the front door is the dining room, which in turn leads to the sitting room and the office. A vestibule off the office accesses the downstairs cloakroom and a door to the rear garden.
Kitchen/breakfast Room
The L-shaped kitchen with an exposed ceiling beam, is a double aspect room with a window with shutters and a window seat overlooking the front; two further windows overlook the rear garden. There is a modern flag stone floor and a contemporary floor-to-ceiling radiator on one wall. The kitchen is fitted with a range of handmade and painted, wooden base and wall units, including an alcove cupboard with shelving above beside the chimney breast. The original fireplace contains the Rangemaster cooker with a wooden mantel above and an extractor fan set in the flue. A central island with a granite work surface has storage drawers and an integral wine rack. Inset in the black granite work surface is a one-and-a-half ceramic sink with stainless steel mixer taps. Integral Neff appliances include a full height fridge freezer and a dishwasher.
Reception Rooms
The two public reception rooms are almost identical in size and lead into one another. Immediately to the right of the front door, the dual aspect dining room has an exposed ceiling beam and flagstone flooring, presumably laid when the house was built. Wooden French doors open to the terrace and windows with window seats and shutters overlook the front and back of the house. This room leads through a panelled door to the sitting room which has the same single ceiling beam and similar windows overlooking the front and back as the dining room. This room has a contemporary gothic revival style carved stone mantelpiece and hearth with a working wood burning stove in the fireplace.
Office and Downstairs cloakroom
A panelled door from the dining room leads to the office which is in the extended part of the house. A window, matching the rest of the fenestration, overlooks the front and there is a larger window in the gable end overlooking the shared driveway. A door leads from the office into a vestibule with a wooden door to the garden and another door to the ground floor cloakroom, which has a window overlooking the garden and a two piece suite comprising a white hand basin and WC.
Utility Room, Gym and Shower Room
From back of the kitchen, a stone step leads up through a 12-paned, panelled door to the glazed corridor that accesses the utility room and the gym. The corridor and utility room have ceramic floor tiles and a door leads from the corridor to the garden. The utility room has room for a chest freezer, a full height wine fridge and space and plumbing for a washing machine and a tumble dryer. There is a butler’s sink set into the work surface and a pantry with marble shelves. At the end of the corridor there is a door to the gym which has padded flooring designed for yoga and space for at least two exercise machines. Bi-folding doors open to the garden terrace and there is a TV point. Another door from the gym accesses the shower room with a three piece white suite comprising a hand basin, WC and shower cubicle, and ceramic floor tiles.
First Floor
The original staircase, now carpeted, winds up from the entrance hall to the first floor. The landing, with two casement windows with shutters and window seats overlook the Main Street. Apart from the bathrooms, the whole floor retains its original wooden floorboards. On this floor there are three bedrooms and two bathrooms. The principal bedroom and bedroom two are of a similar size and character as the dining and sitting rooms.
Principal Bedroom and En Suite Bathroom
The principal bedroom is dual aspect, with windows with shutters and window seats overlooking the front and back. with a single ceiling beam and a carved stone mantelpiece around a blank fireplace. Two steps, with two lights set in the second riser, lead to the en suite bathroom, which is in the extension over the office, with a vaulted ceiling and a window in the gable end. The bathroom has been recently refitted with a four piece suite comprising a bath, a double hand basin, a bidet and a WC (with a hidden cistern). There is a walk-in shower and two heated towel rails. Two low doors access eaves storage and there is a built-in shelved cupboard at the side of the shower. The floor is LVF, emulating aged wood.
Bedrooms Two, Three and Family Bathroom
Bedroom two has a ceiling beam and a window with a window seat and shutters overlooking the front. A smaller window overlooks the garden, also giving a view of the succulents planted in the roof of the single storey extension. Bedroom three, currently used as a dressing room, is accessed off the corridor and overlooks the garden, but would accommodate a double bed. These two bedrooms share the family bathroom which has two windows overlooking the garden and a built-in storage cupboard. There is a three piece bathroom suite with a WC, a hand basin and a bath with a shower above and a completely tiled wall behind.
Second Floor
The staircase continues to turn up to the second floor where it emerges onto a galleried landing which forms part of the study area. There are two further bedrooms, four and five, on this floor. While these rooms are built into the roof of the house and are defined by the original beams, they have high vaults and do not pose issues with standing height restrictions.
Bedrooms Four, Five and Family Shower Room
On each end of the original building there are two attic bedrooms, each separated from the central study area by doors. Bedroom Four has an original chimney breast and an original early cottage door, while bedroom five also has a chimney breast and has a storage cupboard; both rooms have attic casement windows in the gable ends. Because the staircase rises into the study area, the room is open; there is a dormer window overlooking the garden. The rooms on the second floor use the family shower room which has a white three piece suite comprising a shower, a hand basin and a WC.
Garden
Parallel with Main Street, the façade of the property is separated from the pavement by iron railings and a gate, enclosing a strip of front garden and a path to the porch. The rear garden is approached via an entrance in the stone wall off the shared driveway to the right of the house. The established garden is enclosed by a combination of stone walls and fencing with deep herbaceous borders. An L-shaped terrace follows the layout of the back of the house, providing space for seating and al fresco entertaining and access to the house via French doors to the dining room and doors to the new extension. There is a further gravelled area for seating. The centre of the garden is laid to lawn, enclosed also by clipped box hedging and gravel areas. (On the left of the modern extension is the oil tank, enclosed by timber fencing.)
Paddocks
A shared tarmac drive at the right of the property accesses the approximately 2 acres of land in the form of two paddocks, which form an integral part of the rural landscape that extends behind the house. The lesser of the paddocks currently has paths cut through the meadow, with immature fruit trees and a decked area for seating. It is enclosed by a combination of beech and mixed indigenous hedging and post and rail fencing. This paddock leads through a five-bar metal farm gate to a larger paddock which is similarly enclosed by indigenous hedging and post and rail fencing.
Workshop
The workshop, measuring 140 sq. ft., is the final part of the modern extension, which includes the gym and utility room, and is accessed from bi-folding doors on the garden terrace (companion doors to those of the gym). With a window at the end and a built-in cupboard (containing the expansion tanks for the house), it is currently used as a workshop. Due to the layout, however, there is potential for the whole single storey extension to be converted into an independent living area.
Outbuildings - Double Garage and Garden Store
On the left of the entrance to the paddock, approached off the shared driveway, is an area of gravel in front of the timber double garage, measuring 591 sq. ft.. On the lefthand side of the garage is a shed for mowers and other garden storage, it has a window and a personnel door. The rest of the garage is divided into two bays, an open bay on the right and in the centre a garage with an up and over timber door. This building has light, electricity and water connected.
Situation and Schooling
Chackmore is a hamlet in the parish of Radclive-cum-Chackmore. It is approached using the avenue that links Buckingham with Stowe Park. The hamlet is home to St James and St John Church of England Primary School and is in the catchment for the Royal Latin (Grammar) School. The market town of Buckingham (1.5 miles), offers a range of shopping and leisure facilities, a library, and dental and GP surgeries. Regular bus services connect to Milton Keynes, Aylesbury, Bicester and Oxford.
Brochures
Web DetailsEnergy performance certificate - ask agent
Council TaxA payment made to your local authority in order to pay for local services like schools, libraries, and refuse collection. The amount you pay depends on the value of the property.Read more about council tax in our glossary page.
Band: G
Main Street, Chackmore, Buckingham, Buckinghamshire, MK18
NEAREST STATIONS
Distances are straight line measurements from the centre of the postcode- Wolverton Station9.0 miles
About the agent
Established for over 50 years, Michael Graham has a long heritage of assisting buyers, sellers, landlords and tenants to successfully navigate the property market. With fourteen offices covering Buckingham and the surrounding villages as well as the neighbouring areas of Buckinghamshire, Bedfordshire, Cambridgeshire, Hertfordshire, Northamptonshire, Leicestershire, Warwickshire and Oxfordshire, we have access to some of the region's most desirable town and country homes.
Give Your HomeIndustry affiliations



Notes
Staying secure when looking for property
Ensure you're up to date with our latest advice on how to avoid fraud or scams when looking for property online.
Visit our security centre to find out moreDisclaimer - Property reference BUC220345. The information displayed about this property comprises a property advertisement. Rightmove.co.uk makes no warranty as to the accuracy or completeness of the advertisement or any linked or associated information, and Rightmove has no control over the content. This property advertisement does not constitute property particulars. The information is provided and maintained by Michael Graham, Buckingham. Please contact the selling agent or developer directly to obtain any information which may be available under the terms of The Energy Performance of Buildings (Certificates and Inspections) (England and Wales) Regulations 2007 or the Home Report if in relation to a residential property in Scotland.
*This is the average speed from the provider with the fastest broadband package available at this postcode. The average speed displayed is based on the download speeds of at least 50% of customers at peak time (8pm to 10pm). Fibre/cable services at the postcode are subject to availability and may differ between properties within a postcode. Speeds can be affected by a range of technical and environmental factors. The speed at the property may be lower than that listed above. You can check the estimated speed and confirm availability to a property prior to purchasing on the broadband provider's website. Providers may increase charges. The information is provided and maintained by Decision Technologies Limited.
**This is indicative only and based on a 2-person household with multiple devices and simultaneous usage. Broadband performance is affected by multiple factors including number of occupants and devices, simultaneous usage, router range etc. For more information speak to your broadband provider.
Map data ©OpenStreetMap contributors.
