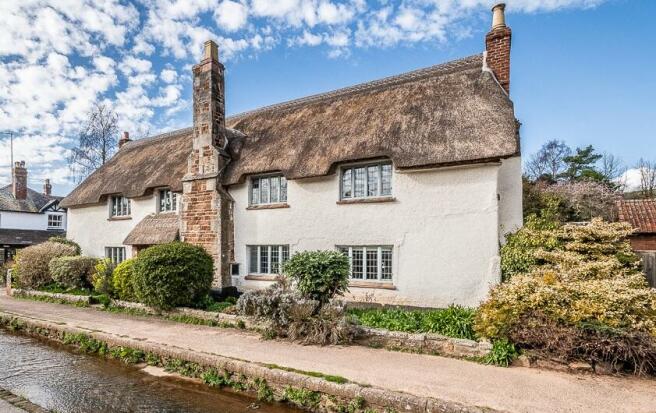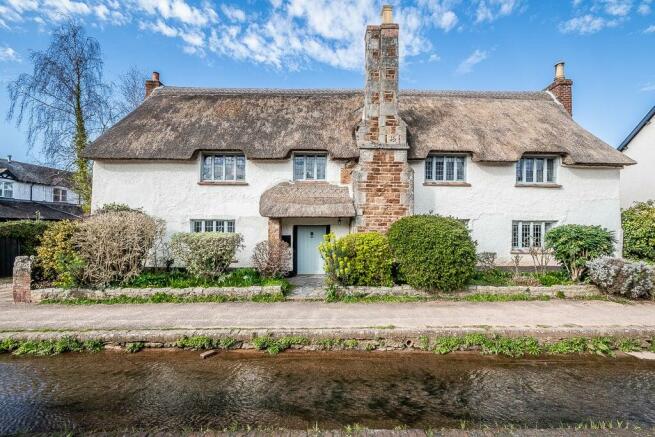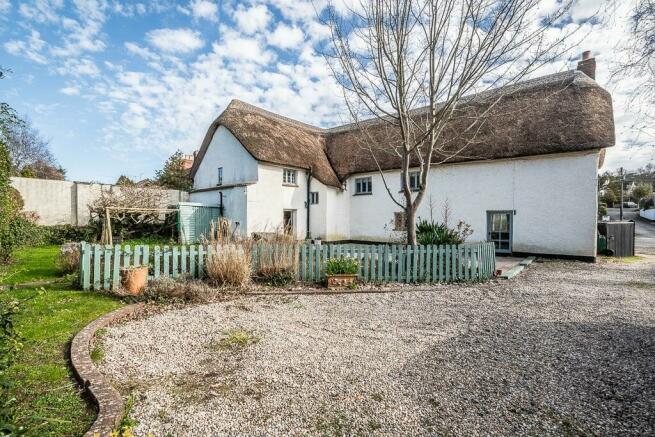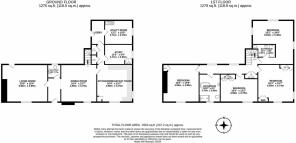Fore Street, Otterton, Budleigh Salterton, EX9

- PROPERTY TYPE
Detached
- BEDROOMS
4
- BATHROOMS
2
- SIZE
Ask agent
- TENUREDescribes how you own a property. There are different types of tenure - freehold, leasehold, and commonhold.Read more about tenure in our glossary page.
Freehold
Description
A charming, 17th century detached farmhouse situated in the heart of this highly sought after and scenic East Devon village next to the River Otter. 'Basclose Farmhouse' is beautifully presented and the current owner has ensured many interesting and original features, both inside and out, have been retained. The characterful accommodation is notably light for such a property due to its southerly orientation, many principal rooms enjoy double aspects and pleasant views over the village. The roof was completely re-thatched in 2014 and re -ridged September 2023.
The gardens and grounds are approximately quarter of an acre. These are extensive and enjoy a great deal of privacy with many delightful features including a formal lawned area, a productive orchard, a linhay providing storage and a summerhouse (with extensive decking area) from which fine views over the village can be enjoyed.
The Linhay and connected barns offer superb potential to convert and provide ancillary accommodation, an annexe or income opportunity.
The property was likely the product of two builds, the first as a single storey building in the second half of the 16th century, with the top storey and both chimneys added in 1627. The walls of the house are of plastered cob on stone rubble footings and the roof is thatched. The house, farm buildings and land were owned by the same family from about 1602 to 1836. By then it comprised 36.5 acres scattered widely in the village.
In 1836 it was sold to Lord Rolle and incorporated into what has become Clinton Devon Estates. By 1959 the farmhouse and buildings were in a neglected state and a local lady bought them and very carefully restored and modernised the house and restored the Linhay. The house continues to be lovingly maintained and cherished by the current owner.
• Porch Entrance
• Reception Hall
• Cloakroom
• Sitting Room
• Dining Room
• Kitchen / Breakfast Room
• Rear Hall
• Pantry
• Rear Lobby/Utility
• Work Room/Office
• First Floor Landing
• Master Bedroom Suite with Bathroom
• Guest Suite with Bathroom
• Two Further Bedrooms
• Beautiful Mature Gardens
• Driveway to Garage and Adjoining Linhay
• Orchard & Summerhouse with Views Across the Village
• EV charging point
Agent’s Notes:
• The property is offered for sale freehold, by private treaty.
• All mains drainage, water and electric are connected to the property.
• Grade II * Listed
• Mains drainage, water and electricity.
• Oil fired central heating
• Council Tax Band F.
• EPC Rating – D (61/64)
Deep, well stocked flower bed runs the full width of the farmhouse with a central path leading to Thatched Porch Entrance with large, solid front door to..
HALL : With solid wood floor. Telephone point. Radiator.
CLOAKROOM: With solid wood floor.Low level WC. Wash hand basin with mixer tap. Leaded glazed window to rear. Radiator.
SITTING ROOM : Large inglenook fireplace with a well restored original bread oven with lighting off to one side. Large woodburner fitted. Beams to ceiling. Window seat and leaded glazed window to front aspect. Door to rear garden and patio terrace. TV point. Radiator.
DINING ROOM : Former inglenook fireplace with woodburning stove fitted . Beams to ceiling. Window seat and leaded window to front aspect. Door to staircase rising to first floor. Radiator.
KITCHEN / BREAKFAST ROOM: Farmhouse style kitchen, superbly and comprehensively fitted with custom-built high quality units with extensive hard wood worktops and inset Belfast sink with mixer tap. Electric Eco version Aga and separate Aga companion. 4 ring hob. Integrated dishwasher. Window seat and leaded light window to front aspect. Further window to side. Beams. Attractive limestone flooring. Large, fully shelved cupboard with further space for appliances.
REAR HALL : Fully tiled limestone floor. Store cupboard and adjacent understairs cupboard.
STUDY: Fully tiled limestone floor. Radiator. Window seat and window to side aspect. Fitted cupboards along one side with worktop. Telephone point.
UTILITY: Fully tiled limestone floor. Plumbing and space for washing machine. Further space foo appliances. Worktop with Belfast sink and mixer tap.
REAR LOBBY: Glazed door to rear garden.
FIRST FLOOR LANDING: Wall timbers and beams. Large airing cupboard with slatted shelving and radiator. Cupboard above. Two leaded glazed windows to rear aspect. Radiator.
MASTER BEDROOM SUITE:
BEDROOM: An attractive room with wall timbers and beams and vaulted ceiling. Views of rear garden Triple aspect room with three leaded windows. Window seat. High level storage cupboards. Radiator. Television aerial point.
EN-SUITE BATHROOM : White suite comprising panelled bath, wash hand basin. Close coupled low level WC. Light/shaver point. Exposed wall timbers. Radiator.
BEDROOM TWO: Dual aspect and vaulted ceiling. Window seat and leaded glazed window. Further window to side. Exposed wall timbers and beams. Radiator. TV point.
BEDROOM THREE: Vaulted ceiling.Window seat and leaded glazed window to front aspect. Exposed wall timbers and beams. Radiator.
BEDROOM FOUR: Vaulted ceiling. Wash hand basin with light shaver point over. Leaded glazed window to front aspect. Recessed wardrobe. Radiator. Exposed beams.
FAMILY BATHROOM : Vaulted ceiling. White suite comprising freestanding period style bath complete with mixer tap. Large shower cubicle with drench head and separate shower. Pedestal wash hand basin with tiled splashback. Period style WC. Radiator. Window seat. Leaded glazed window. Exposed wall timbers and beams. Access to roof space.
GARAGE: A gated driveway leads to an extensive parking area and garage 19'6'' (5.92m) x 8'9'' (2.65m)
THE LINHAY adjoining the garage, was the original cow byre for the Farmhouse and is divided into 4 sections for storage and has a fixed ladder with access to the open loft.
GARDENS
The walled gardens are very private and well stocked for year round colour. The garden is divided into separate areas and includes a greenhouse, secluded sitting out area and cottage garden style planting. The lower part consists of a sun patio terrace and a level lawn area complete with pergola and an established wisteria.
A gateway leads to the orchard which is highly productive and includes many fruit trees. The summerhouse has a large decked area and enjoys fine views over the village.
Council TaxA payment made to your local authority in order to pay for local services like schools, libraries, and refuse collection. The amount you pay depends on the value of the property.Read more about council tax in our glossary page.
Ask agent
Fore Street, Otterton, Budleigh Salterton, EX9
NEAREST STATIONS
Distances are straight line measurements from the centre of the postcode- Exmouth Station5.7 miles
About the agent
David Rhys & Co. are independent property specialists, trusted by the community that we serve to provide the highest standards of service and integrity. Inspired by traditional core values that were established over 50 years ago, our highly experienced team of staff pride themselves on personal attention and incorporate state of the art technology when required.
Located in a prominent position on the High Street of Budleigh Salterton, our office provides an inviting atmosphere wi
Industry affiliations



Notes
Staying secure when looking for property
Ensure you're up to date with our latest advice on how to avoid fraud or scams when looking for property online.
Visit our security centre to find out moreDisclaimer - Property reference 27469105. The information displayed about this property comprises a property advertisement. Rightmove.co.uk makes no warranty as to the accuracy or completeness of the advertisement or any linked or associated information, and Rightmove has no control over the content. This property advertisement does not constitute property particulars. The information is provided and maintained by David Rhys, Budleigh Salterton. Please contact the selling agent or developer directly to obtain any information which may be available under the terms of The Energy Performance of Buildings (Certificates and Inspections) (England and Wales) Regulations 2007 or the Home Report if in relation to a residential property in Scotland.
*This is the average speed from the provider with the fastest broadband package available at this postcode. The average speed displayed is based on the download speeds of at least 50% of customers at peak time (8pm to 10pm). Fibre/cable services at the postcode are subject to availability and may differ between properties within a postcode. Speeds can be affected by a range of technical and environmental factors. The speed at the property may be lower than that listed above. You can check the estimated speed and confirm availability to a property prior to purchasing on the broadband provider's website. Providers may increase charges. The information is provided and maintained by Decision Technologies Limited. **This is indicative only and based on a 2-person household with multiple devices and simultaneous usage. Broadband performance is affected by multiple factors including number of occupants and devices, simultaneous usage, router range etc. For more information speak to your broadband provider.
Map data ©OpenStreetMap contributors.




