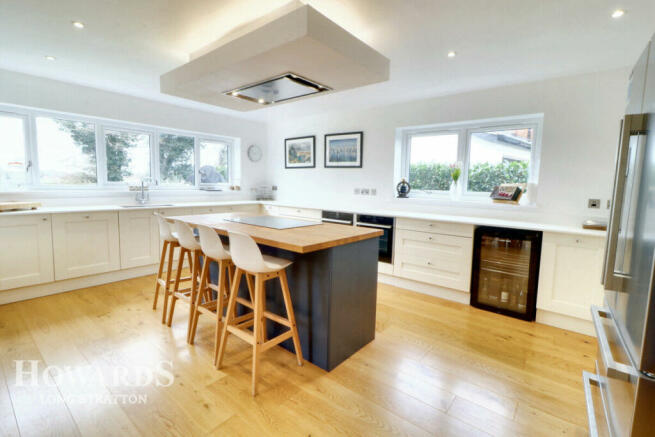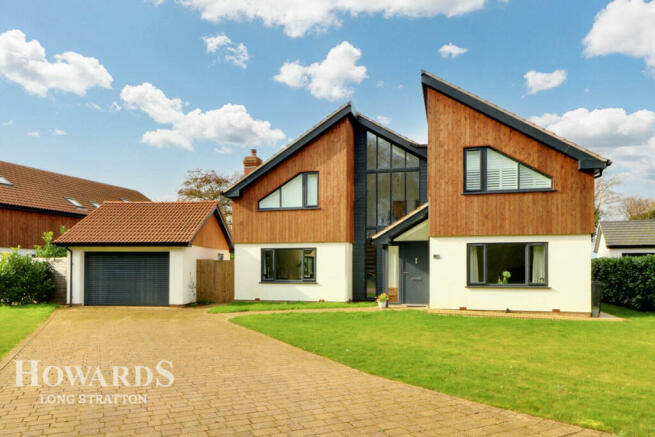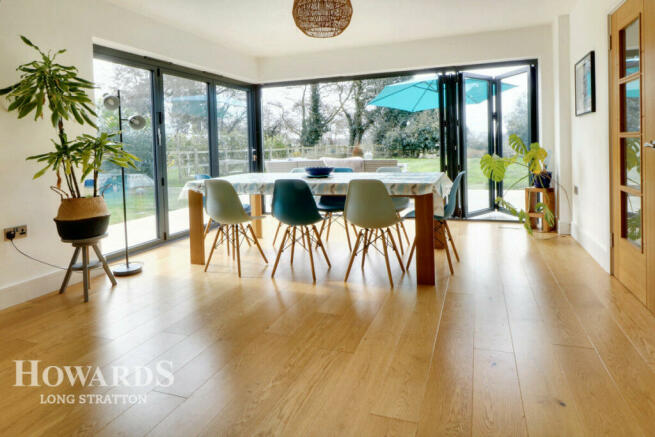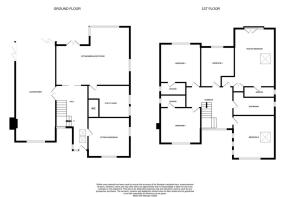
Franklin Way, Attleborough

- PROPERTY TYPE
Detached
- BEDROOMS
5
- BATHROOMS
4
- SIZE
271,591 sq ft
25,232 sq m
- TENUREDescribes how you own a property. There are different types of tenure - freehold, leasehold, and commonhold.Read more about tenure in our glossary page.
Freehold
Key features
- Five Bedrooms
- Three Ensuites
- Air Source Heat Pump
- Field views
- Architecturally Appealing
- No Chain
Description
Set against the backdrop of open fields, this home is a sanctuary for those who appreciate the tranquillity of rural living. With only four homes in the development, privacy and exclusivity are guaranteed, providing a serene retreat from the hustle and bustle.
Step inside to discover a world of elegance and comfort. This home features a first-class finish throughout, with attention to detail evident in every corner. Enjoy the warmth of energy-efficient air source heating, including underground heating on the ground floor and radiators on the first floor, ensuring year-round comfort and cost savings.
Entertain in style with generous living spaces that include a spacious Sitting Room with ample space for a dining table if required and bi-fold doors opening up the whole room to the garden, a contemporary kitchen/breakfast room perfect for hosting gatherings with family and friends. Additionally, a separate sitting room/snug offers versatility and additional relaxation space.
Upstairs, retreat to the luxurious haven of five double bedrooms, three of which boast en-suite shower rooms for added convenience and indulgence. A separate family bathroom provides further comfort and sophistication. The galleried landing is adorned with a bespoke floor-to-ceiling eight-pane window, flooding the first floor with natural light and creating an inviting ambiance throughout.
Whether you're lounging on the patio, enjoying the rural views, or unwinding in the comfort of your beautifully appointed home, this residence offers a lifestyle of unparalleled elegance and tranquillity. Welcome to your perfect country retreat.
Entrance Hall
Tiled flooring, underfloor heating, heating controls, ceiling spotlights, velux window, windows to front and side aspects, oak staircase with glass balustrade leading to first floor, hardwired smoke alarm, doors to sitting room, Sitting Room/Dining Room, kitchen/breakfast room and WC.
Sitting Room
13'4" x 12'10"
Windows to front and side aspects, oak flooring, underfloor heating and heating controls.
Separate WC
Tiled flooring, underfloor heating, low level WC, vanity style hand wash basin with waterfall mixer tap over, ceiling spotlight and extractor fan.
Living Area
32'5" x 13'2"
Oak flooring, underfloor heating, heating controls, window to front aspect, bi fold doors to rear and side aspects, feature fireplace with wood burning stove set within and part glazed double doors leading to kitchen/breakfast room.
Kitchen / Breakfast Room
24'11" x 19'0" max
L Shaped room with wood flooring, underfloor heating, heating controls, windows to rear and side aspects, French doors to rear aspect with views over the garden, ceiling spotlights, hardwired smoke alarm, centre island with breakfast bar and wooden worktop, integrated Neff induction hob and ceiling mounted extractor fan above, a range of base units with soft close doors including 2 pull out corner cabinets with Quartz effect worktops and upstands over, twin Neff electric oven, inset twin Franke stainless steel sinks with mixer taps over and boiling water tap, double bin storage cupboard, integrated Neff dishwasher, freestanding fridge freezer (available by separate negotiation), space for further table and chairs, door to utility room.
Utility Room
13'7" x 10'5"
Wood flooring, underfloor heating, heating controls, high gloss base units with worktops and upstands over, airing cupboard housing hot water pressure cylinder, storage cupboard with air source heating controls, fuse board, space for washing machine and tumble dryer, window and door to side aspect and extractor fan.
First Floor Landing
A beautiful space with vaulted ceiling, floor to ceiling eight pane window to front aspect, multiple Velux windows, hardwired smoke alarm, radiator, double wardrobe, ceiling spotlights, doors to five bedrooms and bathroom.
Family Bathroom
Tiled flooring, Velux window, heated towel rail, bath with waterfall mixer tap and mixer shower over, walk in shower cubicle with rainfall showerhead and separate showerhead, vanity basin with waterfall tap over and storage underneath, low level WC, wall mounted cabinet, ceiling spotlights and extractor fan.
Master Bedroom
19'7" x 13'9" plus recess
Velux window, window to rear aspect with fitted blinds, Juliet balcony, ceiling spotlights, two vertical contemporary style radiators, double wardrobe and door to;
Ensuite 1
Tiled flooring, Velux window, low level WC, vanity style hand wash basin with waterfall tap over and storage underneath, walk in shower with rainfall showerhead plus separate showerhead, heated towel rail, shaver socket, extractor fan and ceiling spotlights.
Ensuite 2
Tiled flooring, Velux window, low level WC, vanity style hand wash basin with waterfall tap over and storage underneath, walk in shower with rainfall showerhead plus separate showerhead, heated towel rail, shaver socket, extractor fan and ceiling spotlights.
Ensuite 3
Tiled flooring, Velux window, low level WC, vanity style hand wash basin with waterfall tap over and storage underneath, walk in shower with rainfall showerhead plus separate showerhead, heated towel rail, shaver socket, extractor fan and ceiling spotlights.
Bedroom Two
14'1" x 13'9"
Front aspect window and triple side aspect windows with attractive shutters, Velux window and radiator.
Bedroom Three
14'8" x 13'9" max
Window to rear aspect with fitted blinds, radiator and door to ensuite.
Bedroom Four
13'9" x 11'8"
Window to front aspect with attractive shutters, radiator and door to ensuite.
Bedroom Five
13'1" x 10'11" max
L Shaped room with window to rear aspect, radiator and access to loft space with pull down hatch and loft ladder.
Front Garden
Generous lawn area with curved brick driveway allowing parking for approximately six vehicles, brick pathway leading around the side of the property to the rear garden and to the front door, external security lights and further spotlights which light up the outside of the house. To the side of the property is the invertor for air source heating.
Rear Garden
A mainly laid to lawn garden backing onto the stream with views over the fields beyond, generous patio area perfect for entertaining, which leads around the side of the house and to the garage, outdoor kitchen/pizza oven, septic tank, enclosed by wood fencing allowing for enjoyment of the rural views, multiple outside sockets and security lighting.
Garage
An oversized single garage with an electricity connection, multiple sockets, lighting to main garage plus storage area, fully boarded out storage area accessed via loft hatch with loft ladder. There are lights in the downstairs main area of the garage plus in the upstairs storage area, electric fold over door with remote control.
Disclaimer
Howards Estate Agents also offer a professional, ARLA accredited Lettings and Management Service. If you are considering renting your property in order to purchase, are looking at buy to let or would like a free review of your current portfolio then please call the Lettings Branch Manager on the number shown above.
Howards Estate Agents is the seller's agent for this property. Your conveyancer is legally responsible for ensuring any purchase agreement fully protects your position. We make detailed enquiries of the seller to ensure the information provided is as accurate as possible. Please inform us if you become aware of any information being inaccurate.
Brochures
Brochure 1Council TaxA payment made to your local authority in order to pay for local services like schools, libraries, and refuse collection. The amount you pay depends on the value of the property.Read more about council tax in our glossary page.
Ask agent
Franklin Way, Attleborough
NEAREST STATIONS
Distances are straight line measurements from the centre of the postcode- Attleborough Station0.5 miles
- Eccles Road Station3.3 miles
- Spooner Row Station3.5 miles
About the agent
The team at Long Stratton support their clients through the many changes and competition that come and go in the property market.
Long Stratton is a large village which has grown considerably over the last few years. The village lies 10 miles south of Norwich. The village itself is well catered for with three schools, four churches, a medical centre and popular Leisure Centre.
There is also a large, well-equipped and maintained playing field on Mano
Notes
Staying secure when looking for property
Ensure you're up to date with our latest advice on how to avoid fraud or scams when looking for property online.
Visit our security centre to find out moreDisclaimer - Property reference 0384_HOW038401787. The information displayed about this property comprises a property advertisement. Rightmove.co.uk makes no warranty as to the accuracy or completeness of the advertisement or any linked or associated information, and Rightmove has no control over the content. This property advertisement does not constitute property particulars. The information is provided and maintained by Howards, covering Long Stratton. Please contact the selling agent or developer directly to obtain any information which may be available under the terms of The Energy Performance of Buildings (Certificates and Inspections) (England and Wales) Regulations 2007 or the Home Report if in relation to a residential property in Scotland.
*This is the average speed from the provider with the fastest broadband package available at this postcode. The average speed displayed is based on the download speeds of at least 50% of customers at peak time (8pm to 10pm). Fibre/cable services at the postcode are subject to availability and may differ between properties within a postcode. Speeds can be affected by a range of technical and environmental factors. The speed at the property may be lower than that listed above. You can check the estimated speed and confirm availability to a property prior to purchasing on the broadband provider's website. Providers may increase charges. The information is provided and maintained by Decision Technologies Limited.
**This is indicative only and based on a 2-person household with multiple devices and simultaneous usage. Broadband performance is affected by multiple factors including number of occupants and devices, simultaneous usage, router range etc. For more information speak to your broadband provider.
Map data ©OpenStreetMap contributors.





