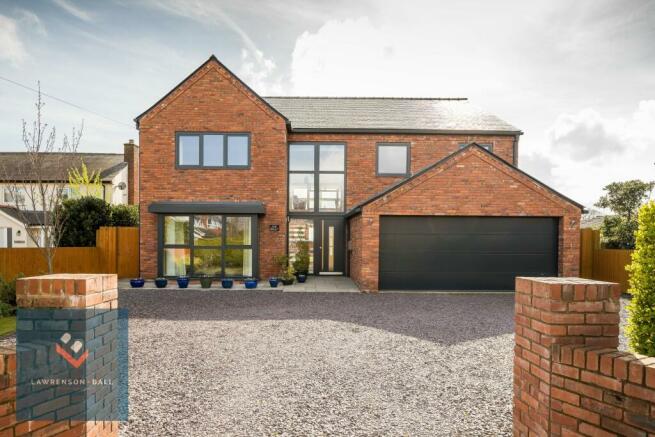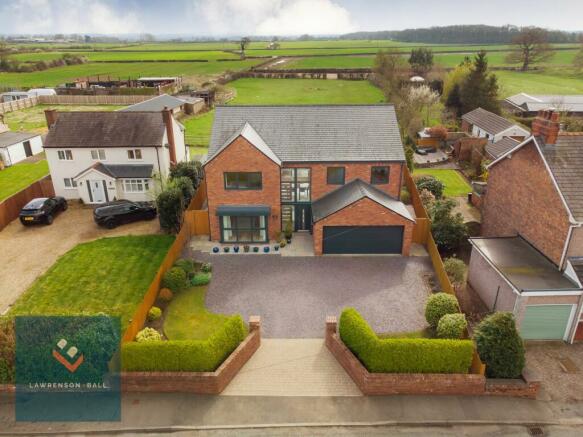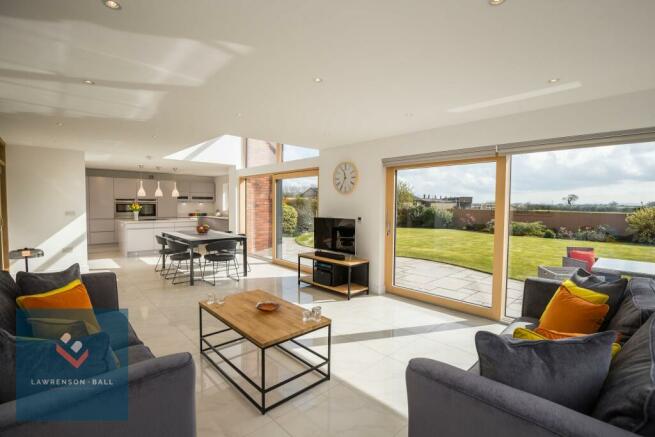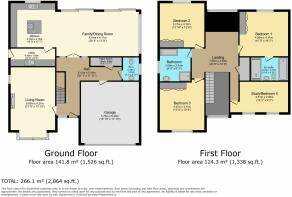Bretton Lane, Chester CH4

- PROPERTY TYPE
Detached
- BEDROOMS
4
- BATHROOMS
2
- SIZE
Ask agent
- TENUREDescribes how you own a property. There are different types of tenure - freehold, leasehold, and commonhold.Read more about tenure in our glossary page.
Freehold
Key features
- UNIQUE CONTEMPORARY STYLE DETACHED FAMILY HOME WITH 4 LARGE DOUBLE BEDROOMS
- LOW ENERGY ECO HOME WITH HIGH INSULATION LEVELS AND LED LIGHTING
- TRIPLE GLAZED ALUMINIUM WINDOWS AND DOORS
- UNDERFLOOR HEATING TO GROUND FLOOR + BATHROOMS, RADIATORS TO FIRST FLOOR
- LARGE MAIN BATHROOM, LARGE MASTER ENSUITE, DOWNSTAIRS CLOAKROOM
- FEATURE BESPOKE OAK STAIRCASE WITH GLAZED BALUSTRADING
- LARGE OPEN PLAN KITCHEN/DINING FAMILY ROOM
- LARGE INTEGRAL DOUBLE GARAGE + ADDITIONAL DRIVEWAY PARKING
- HIGHLY SOUGHT AFTER VILLAGE LOCATION CLOSE TO EXCELLENT SCHOOLS, SHOPS AND MOTORWAY NETWORK
- FAR REACHING VIEWS OVER CHESHIRE COUNTRYSIDE
Description
Far Hills is a contemporary property built in 2015 to a very high standard for the current owners. It is located in the rural village of Bretton, just a 5 minute walk from the very popular Broughton Shopping Park and 10 minute drive from the historic city of Chester. It is also very well located for access to the A55 and M53 and M56 motorways.
ACCOMMODATION BRIEFLY: Kitchen/Dining/Family Room, Living Room, Utility Room, Cloakroom, Plant Room, Four Double Bedrooms, Galleried Landing with Seating Area, Family Bathroom, Master Bedroom En-suite Bathroom.
Services - Mains gas, electricity, water and drainage. Telephone. Security Alarm.
Hall
The entrance to the property is a real wow factor with a two storey, triple glazed aluminium entrance screen and entrance door leading into the light filled large hallway. The hallway is further enhanced by a bespoke open tread oak staircase with glazed balustrading. The flooring is polished porcelain tiling which extends throughout the ground floor (except for the Living Room).
Living Room
A light filled front reception room with feature square bay window and further side window. Oak faced internal door. Engineered Oak flooring. Feature hole in the wall living flame gas fire.
Ground Floor WC
Large room with obscure glazed window, polished porcelain floor tiles and half tiled wall tiles. Feature floor standing washbasin and WC suite. Oak faced internal door.
Plant Room
The Plant Room houses the hot water and heating equipment and also provides useful additional storage space. Oak faced internal door.
Open Plan Kitchen/Dining/Family Room
This large open plan space spans 40 ft across the entire width of the rear of the property and forms the real hub of the home. Accessed through a glazed oak internal screen with glazed double doors. On entering the room you are faced with a feature two storey glazed external screen flooding the room with natural light with spectacular views of the beautiful rear garden and distant fields beyond. There are also two sets of sliding patio doors, a glazed external screen and a window above the kitchen sink. Lighting includes LED downlighters, pendant fittings and wall lights. The floors are polished porcelain tiling.
The kitchen, supplied and installed by Mayfair Kitchens, comprises painted handless cabinetry providing ample storage space, together with silestone work surfaces, Neff appliances, Franke boiling water tap and Villeroy and Boch sinks. There is also a large island incorporating an induction hob. The Dining area is positioned below a ceiling void with pendant lighting above.
Utility Room
The Utility room includes cabinetry, work surfaces and sinks to match the Kitchen and there is space for a washer/dryer and fridge/freezer. LED downlighters. Floors are polished porcelain tiling.
Landing
The first floor landing is very spacious and incorporates a galleried seating area looking down over the downstairs Dining Area and also offering outstanding views outside through the rear glazed screen. LED downlighters. Flooring is engineered oak. Two designer radiators. There is also an airing cupboard with slatted shelving and a radiator.
Master Bedroom
A large principle bedroom with large triple glazed window overlooking the rear garden and beyond to the surrounding countryside. Built in wardrobes. Contemporary central heating radiator. Oak faced internal door.
Master En-Suite Bathroom
Large bathroom incorporating high quality branded contemporary fittings including double ended bath, low level shower tray with frameless glass screen and rain shower, WC and wash basin and Peglar taps. Walls are tiled full height with recess to shower and recess with mirror above wash basin. Floors are tiled. LED lighting. Heated towel rail. Underfloor heating. Obscure glazed window. Oak faced internal door.
Bedroom Two
Another large double bedroom with triple glazed window overlooking the rear garden and beyond to the surrounding countryside. Contemporary central heating radiator. Built in wardrobes. Oak faced internal door.
Bedroom Three
Another large double bedroom. Triple glazed window to front overlooking the front garden and village of Bretton. Contemporary central heating radiator. Oak faced internal door. Built in wardrobes.
Bedroom Four
A fourth double bedroom with triple glazed window to front overlooking the front garden and village of Bretton. Contemporary central heating radiator. Oak faced internal door. Built in wardrobes.
Family Bathroom
Large family bathroom incorporating high quality branded contemporary fittings including bath, low level shower tray with frameless glass screen and rain shower, WC and wash basin and Peglar taps. Walls are tiled full height with recess to shower and recess with mirror above wash basin. Floors are tiled. LED lighting. Heated towel rail. Underfloor heating. Obscure glazed window. Oak faced internal door.
Integral Double Garage
There is a large integral double garage with remote operated electric sectional door. The garage provides access to the house and includes lighting and power and hot and cold water tap. The gas boiler is housed within the garage.
Garden
The front boundary to the property comprises a brick wall and privet hedge affording privacy. The side and rear boundaries comprise timber boarded fencing and gates. To the front there is a concrete sett entrance and slate chipping driveway providing additional parking provision together with lawned and planted areas. There is Indian sandstone paving to the front, sides and rear of the property, where there is a large patio area. The rear garden comprises a lawned area and fully stocked borders. There is also an ornamental stone water feature. There is an external tap and power point to the rear of the property.
- COUNCIL TAXA payment made to your local authority in order to pay for local services like schools, libraries, and refuse collection. The amount you pay depends on the value of the property.Read more about council Tax in our glossary page.
- Band: G
- PARKINGDetails of how and where vehicles can be parked, and any associated costs.Read more about parking in our glossary page.
- Yes
- GARDENA property has access to an outdoor space, which could be private or shared.
- Private garden
- ACCESSIBILITYHow a property has been adapted to meet the needs of vulnerable or disabled individuals.Read more about accessibility in our glossary page.
- Ask agent
Energy performance certificate - ask agent
Bretton Lane, Chester CH4
NEAREST STATIONS
Distances are straight line measurements from the centre of the postcode- Hawarden Station2.9 miles
- Buckley Station3.7 miles
- Chester Station4.1 miles
About the agent
Lawrenson Ball are an independent estate agents based in Helsby and Kelsall, Cheshire covering the surrounding areas. We offer a personal and bespoke service to a small number of select clients and will help and support you through the entire process to make your home move as enjoyable and stress-free as possible. Our Directors, Nicky and Oliver, will be by your side from start to finish, conducting viewings, negotiating offers and proactively chasing your sale through to completion. Nicky an
Notes
Staying secure when looking for property
Ensure you're up to date with our latest advice on how to avoid fraud or scams when looking for property online.
Visit our security centre to find out moreDisclaimer - Property reference 6c3c3449-80b9-4ba0-bbe9-9d75fe600703. The information displayed about this property comprises a property advertisement. Rightmove.co.uk makes no warranty as to the accuracy or completeness of the advertisement or any linked or associated information, and Rightmove has no control over the content. This property advertisement does not constitute property particulars. The information is provided and maintained by Lawrenson Ball Limited, Covering Cheshire. Please contact the selling agent or developer directly to obtain any information which may be available under the terms of The Energy Performance of Buildings (Certificates and Inspections) (England and Wales) Regulations 2007 or the Home Report if in relation to a residential property in Scotland.
*This is the average speed from the provider with the fastest broadband package available at this postcode. The average speed displayed is based on the download speeds of at least 50% of customers at peak time (8pm to 10pm). Fibre/cable services at the postcode are subject to availability and may differ between properties within a postcode. Speeds can be affected by a range of technical and environmental factors. The speed at the property may be lower than that listed above. You can check the estimated speed and confirm availability to a property prior to purchasing on the broadband provider's website. Providers may increase charges. The information is provided and maintained by Decision Technologies Limited. **This is indicative only and based on a 2-person household with multiple devices and simultaneous usage. Broadband performance is affected by multiple factors including number of occupants and devices, simultaneous usage, router range etc. For more information speak to your broadband provider.
Map data ©OpenStreetMap contributors.




