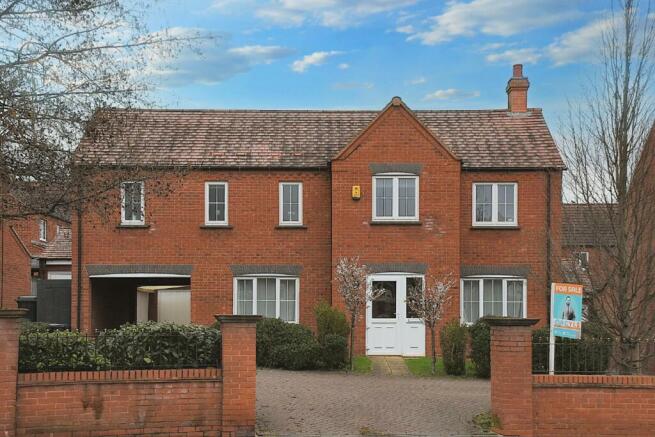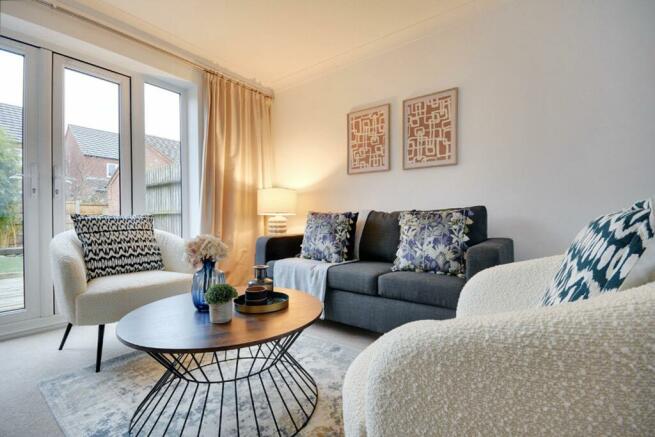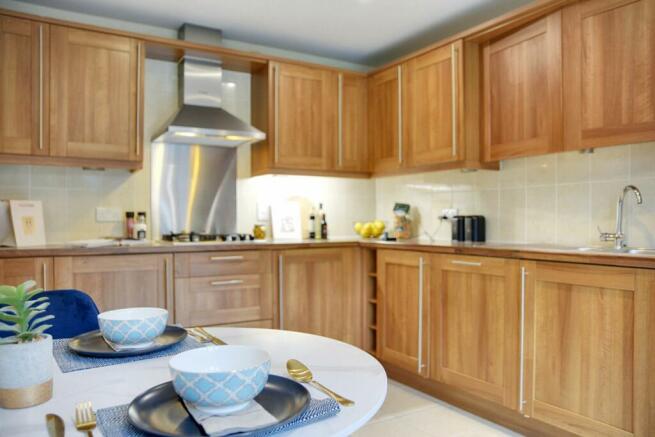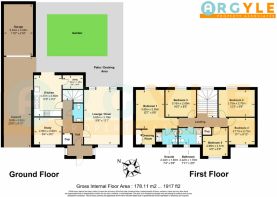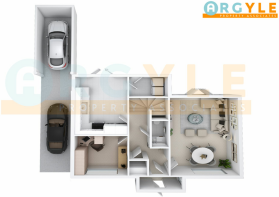Chilwell Lane, Bramcote, NG9

Letting details
- Let available date:
- Ask agent
- Deposit:
- £2,250A deposit provides security for a landlord against damage, or unpaid rent by a tenant.Read more about deposit in our glossary page.
- Min. Tenancy:
- 12 months How long the landlord offers to let the property for.Read more about tenancy length in our glossary page.
- Let type:
- Long term
- Furnish type:
- Unfurnished
- Council Tax:
- Ask agent
- PROPERTY TYPE
Detached
- BEDROOMS
5
- BATHROOMS
3
- SIZE
1,335 sq ft
124 sq m
Key features
- NO CHAIN
- Private garden with astroturf
- Parking for two to three cars
- Large GARAGE
- Master ensuite with dressing room
- Modern kitchen with integrated appliances
- Large open-plan living room/diner with double French doors
- Ultra-Fast Fibre Internet
- Gas Combi Boiler & Mega Flow tank for constant hot water
- Seperate Utility Room
Description
Nestled on Chilwell Lane, this distinguished detached freehold residence unveils a modern, family-centric design, a harmonious blend of luxury and practicality. Erected in 2010, this abode unfolds over two floors, comprising five bedrooms that meet the diverse needs of a growing family. The master bedroom, an epitome of comfort, encompasses an ensuite bathroom and an adjoining dressing room, offering a personal retreat within the residence. Accompanying this, four generously sized bedrooms ensure ample space for family members or guests.
On the ground floor, we find the hub of the home: a spacious kitchen complete with integrated appliances, including an oven, dishwasher, and gas hob. Notably, an adjacent utility room adds to the space's practicality.
The heart of this residence, a large open-plan living room and dining area, is bathed in natural light streaming through double French doors that open onto the private garden. This seamless connection to outdoor space creates an inviting atmosphere for family gatherings, entertaining, or serene evenings at home.
To the exterior is a large garden with an adjacent garage. To the front of the property, the driveway and carport offer further off-road parking spaces.
With an EPC rating of C and UPVC, double-glazing windows throughout this property will appeal to the energy-conscious seeking a fine home while balancing the environmental impact.
This property is available immediately, so it could be yours sooner than you think.
Disclaimer: While every effort has been made to ensure the accuracy of the information provided in this property description, there may be discrepancies or inaccuracies. This includes details such as room sizes and descriptions. Prospective buyers or tenants are advised to verify the information independently and conduct their own due diligence. The agent, seller, or landlord shall not be held liable for any unintentional errors or omissions in the content.
EPC Rating: C
Kitchen
2.85m x 4.27m
The modern kitchen, complemented by an adjacent utility room, offers a practical and stylish space for daily living.
Utility Room
1.46m x 1.94m
Located just to the side of the kitchen, the utility room houses the gas boiler (fitted in 2022), which feeds a mega-flow tank, ensuring constant hot water and the ability to capitalise on economical energy tariffs.
The space also benefits from additional kitchen worktop space, storage and a place for a washing machine.
Study / Snug / Dining Room
2.86m x 2.83m
An extremely versatile room to the front of the property and away from the hustle and bustle of family life, which would work well with several arrangements.
The space is ideal for parents who are working from home, with plenty of room for desks and storage units.
Alternatively, this works well as a snug, providing a sanctuary from busy family living.
Or, for those who enjoy a separate dining area, this well-sized room would easily accommodate a good-sized dining table and dresser.
Living Room
5.65m x 3.7m
Stepping in from the ground floor entrance hall is this large living room benefitting from UPVC double-glazed patio doors to the rear and a large UPVC double-glazed window to the front. The room is large enough to be used as a lounge/diner offering yet further versatility in this home.
The garden is accessed through the patio doors which flood the room with natural light.
Master Bedroom
4.16m x 3.85m
The luxurious master bedroom features an ensuite bathroom and an adjoining dressing room, providing a private retreat.
Master Dressing Room
1.81m x 1.92m
The master bedroom boasts a dressing room complete with built-in wardrobes.
Master Ensuite
2.24m x 1.68m
En-suite to the master bedroom featuring a walk-in shower, toilet and sink.
Bedroom 2
2.76m x 3.75m
Double bedroom with UPVC windows looking over the garden.
Bedroom 3
2.6m x 3.18m
At the rear of the property this bedroom overlooks the garden and is across the hall from the family bathroom.
Bedroom 4
2.77m x 2.7m
Good sized double room to the front of the property.
Bedroom 5
2.89m x 2.57m
Another double, or generous single at the top of the stairs and adjacent to the family bathroom.
Family Bathroom
1.7m x 2.42m
Featuring a three-piece white suite and shower over bath, this family bathroom is practical and easy to clean whilst maintaining a bright and airy feel.
Garden
Large garden with bamboo shrubs to the border and a large astroturf lawn (installed by the previous owner) which is bordered by a wooden decking and patio area.
Front Garden
Well maintained front garden and lawn area
Parking - Garage
Single Garage at the end of the carport. There is potential to convert this garage into a home office subject to planning permission where required.
Parking - Car port
The long carport offers further parking for a van or car
Parking - Driveway
An off-road drive offers an additional place to park a car or van away.
Brochures
Brochure 1Energy performance certificate - ask agent
Council TaxA payment made to your local authority in order to pay for local services like schools, libraries, and refuse collection. The amount you pay depends on the value of the property.Read more about council tax in our glossary page.
Band: E
Chilwell Lane, Bramcote, NG9
NEAREST STATIONS
Distances are straight line measurements from the centre of the postcode- Cator Lane Tram Stop0.4 miles
- Chillwell Road Tram Stop0.9 miles
- Toton Lane Tram Stop1.1 miles
About the agent
Founded by Ed Argyle, Argyle Property Associates is nimble, responsive and dedicated to delivering world-class property services.
We draw on senior commercial and negotiation experience outside of the estate agency industry and package this into an honest, approachable, no-nonsense approach to benefit buyers, sellers, renters and landlords.
Notes
Staying secure when looking for property
Ensure you're up to date with our latest advice on how to avoid fraud or scams when looking for property online.
Visit our security centre to find out moreDisclaimer - Property reference 4a4cec52-76e4-41c7-988e-ee0e77c8ff13. The information displayed about this property comprises a property advertisement. Rightmove.co.uk makes no warranty as to the accuracy or completeness of the advertisement or any linked or associated information, and Rightmove has no control over the content. This property advertisement does not constitute property particulars. The information is provided and maintained by Argyle Property Associates, Covering Nottingham. Please contact the selling agent or developer directly to obtain any information which may be available under the terms of The Energy Performance of Buildings (Certificates and Inspections) (England and Wales) Regulations 2007 or the Home Report if in relation to a residential property in Scotland.
*This is the average speed from the provider with the fastest broadband package available at this postcode. The average speed displayed is based on the download speeds of at least 50% of customers at peak time (8pm to 10pm). Fibre/cable services at the postcode are subject to availability and may differ between properties within a postcode. Speeds can be affected by a range of technical and environmental factors. The speed at the property may be lower than that listed above. You can check the estimated speed and confirm availability to a property prior to purchasing on the broadband provider's website. Providers may increase charges. The information is provided and maintained by Decision Technologies Limited.
**This is indicative only and based on a 2-person household with multiple devices and simultaneous usage. Broadband performance is affected by multiple factors including number of occupants and devices, simultaneous usage, router range etc. For more information speak to your broadband provider.
Map data ©OpenStreetMap contributors.
