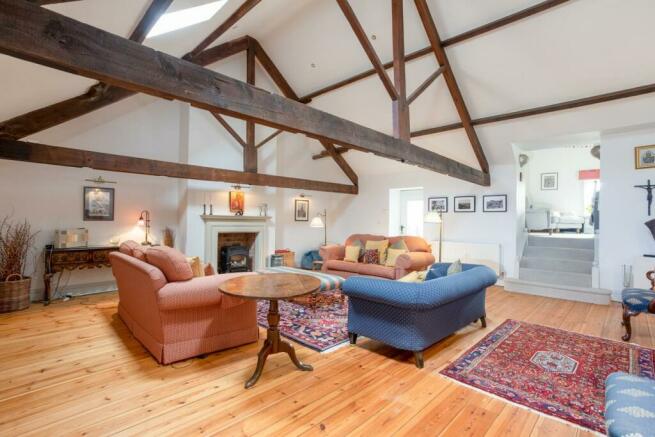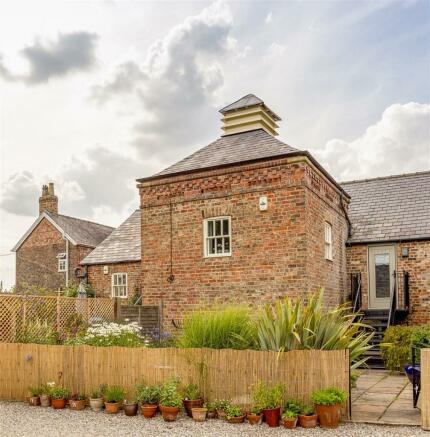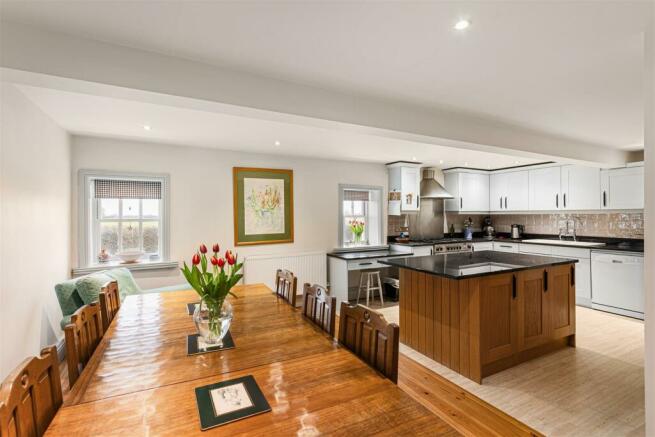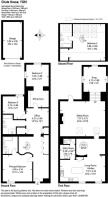Station Road, Alne

- PROPERTY TYPE
Link Detached House
- BEDROOMS
4
- BATHROOMS
3
- SIZE
Ask agent
- TENUREDescribes how you own a property. There are different types of tenure - freehold, leasehold, and commonhold.Read more about tenure in our glossary page.
Freehold
Key features
- Impressive Large Converted Barn Situated on the Edge of Alne
- Former Agricultural Malthouse Dating Back to 1860's
- Beautifully Styled Throughout, Smart Flooring and with Oodles of Character in every room
- Over 3000 sq. ft of Internal Space, Set Over Three Floors
- Sociable Open Plan Living, Impressive Sitting Room and Intimate Snug
- Fully Fitted Kitchen with Lovely Views of Open Countryside, Utility and Cloakroom
- Master Bedroom with newly Fitted Contemporary Ensuite, Guest Bedroom with Ensuite, Two Further Doubles
- House Bathroom, Study, Plenty of Storage and Walk in Cupboards
- Shutters / Roman blinds to windows all with locks
- Professionally Landscaped Decked Garden, Off Street Parking and Garage
Description
HIGHLIGHTS - Beautifully Styled Throughout, Oodles of Character, Over 3000 sq. ft of Internal Space
THREE WORDS - Unique, Countryside Treasure!
Overview - Chute House is quite ?the TARDIS?: deceptively modest from the front, but super spacious within, it enjoys a fine position situated on the edge of the picturesque village of Alne.
It is a home with history, charm and character showcasing an exquisite blend of contemporary and country style.
The Maltings, which dates back to the 1860?s was converted in the early 2000?s, and provides an exclusive setting for five barn conversions. Chute House has been sympathetically and lovingly refurbished creating an impressive home. The juxtaposition between the old and the new is simply perfect.
The accommodation is generous offering over 3000 sq ft of internal space providing versatile living over three floors and four levels.
The first floor effortlessly flows and is super sociable.
There are three reception rooms, four double bedrooms and three bathrooms. With oodles of character features. This home really does have the WOW factor!
It is beautifully styled throughout with great attention to detail. The lucky buyer can move their furniture in and call it home!
The Heart Of The Home - The first floor is impressive and something to be appreciated: the space has been individually defined creating super sociable living. The sitting room has the WOW factor! The vaulted ceilings are dominated by the A frame timber beams and complimented by the stripped wooden flooring.
There is plenty of space for comfy sofas arranged around the cosy gas/log burning stove where we can imagine entertaining and enjoying family gatherings. Four steps lead to an elegant snug, the perfect spot for relaxing - having a cheeky G & T after a hectic week!
The kitchen is smartly fitted with solid oak base and wall cupboards and drawers with black granite work surfaces. The Rangemaster is ideal for the master chef to rustle up supper, along with space for an American style fridge/freezer and plumbing for a dishwasher. The central island provides further storage and is handy for a quick bite and there is plenty of room for a large family dining table.
The utility has a most useful sink and plumbing for a washing machine and further storage cupboards, and leads through to the cloakroom. The utility houses a new Worcester Bosch Condenser boiler fitted in 2022.
Bedrooms - There are three double bedrooms on the ground floor. The master has plenty of space for a king size along with additional bedroom furniture. The newly fitted ensuite has a contemporary vibe, with large walk in shower, navy vanity sink and is complimented by a smart tiled floor.
The second is perfect for a tween/teenager, the bedroom is a good size and has an adjoining snug with built in shelving and desk area: alternatively it would make a dreamy dressing room any fashionista would love!
The third has plenty of space for a double bed and is adjacent to the family bathroom fitted with panelled bath and separate shower cubicle.
The inner hallway is generous; this space has been cleverly designed as a useful home office fitted with bespoke ?Wrenman? oak desk and shelving. There are also three lockable walk in cupboards for storing household bits and bobs, shoes and coats etc.
Second Floor Bedroom - This super versatile space has a peaceful and tranquil vibe created by the fresh décor and is bathed in natural light. It is a double bedroom with ensuite bathroom used as a ?craft room? by the current occupants.
Outside - To the front is a wrought iron fenced courtyard leading onto a newly gravelled driveway.
The rear garden has been professionally landscaped with timber decking and raised beds housing mostly herbaceous perennials. It is ideal for lazy summer days and alfresco dining with family and friends.
There is designated off street parking for two cars and a single garage with power, water and lighting.
Services - LPG - The Maltings acts as a cooperative to negotiate best price, Mains Drainage,
Agents Note - The vendor has informed us that The Maltings has a very informal and sociable residents association, meeting twice a year to discuss maintenance and upkeep of the communal areas, cutting hedges, creating hanging baskets etc. Each property pays £10 a month.
Tenure - Freehold
Council Tax Band - F
Brochures
Station Road, YorkBrochureCouncil TaxA payment made to your local authority in order to pay for local services like schools, libraries, and refuse collection. The amount you pay depends on the value of the property.Read more about council tax in our glossary page.
Band: F
Station Road, Alne
NEAREST STATIONS
Distances are straight line measurements from the centre of the postcode- Hammerton Station6.9 miles
About the agent
Jette Emsley and Jessica Mavor have over 20 years experience of selling properties in North Yorkshire's market towns and surrounding villages.
We provide a truly personal and modern approach to selling or letting your home. Our service is tailormade for your individual requirements and with flexible working hours we fit in with you.
Quite simply, with Emsley Mavor you will receive outstanding customer service with regular, clear and concise communication. We have unbeatable loc
Industry affiliations


Notes
Staying secure when looking for property
Ensure you're up to date with our latest advice on how to avoid fraud or scams when looking for property online.
Visit our security centre to find out moreDisclaimer - Property reference 32998482. The information displayed about this property comprises a property advertisement. Rightmove.co.uk makes no warranty as to the accuracy or completeness of the advertisement or any linked or associated information, and Rightmove has no control over the content. This property advertisement does not constitute property particulars. The information is provided and maintained by Emsley Mavor, Easingwold. Please contact the selling agent or developer directly to obtain any information which may be available under the terms of The Energy Performance of Buildings (Certificates and Inspections) (England and Wales) Regulations 2007 or the Home Report if in relation to a residential property in Scotland.
*This is the average speed from the provider with the fastest broadband package available at this postcode. The average speed displayed is based on the download speeds of at least 50% of customers at peak time (8pm to 10pm). Fibre/cable services at the postcode are subject to availability and may differ between properties within a postcode. Speeds can be affected by a range of technical and environmental factors. The speed at the property may be lower than that listed above. You can check the estimated speed and confirm availability to a property prior to purchasing on the broadband provider's website. Providers may increase charges. The information is provided and maintained by Decision Technologies Limited.
**This is indicative only and based on a 2-person household with multiple devices and simultaneous usage. Broadband performance is affected by multiple factors including number of occupants and devices, simultaneous usage, router range etc. For more information speak to your broadband provider.
Map data ©OpenStreetMap contributors.




