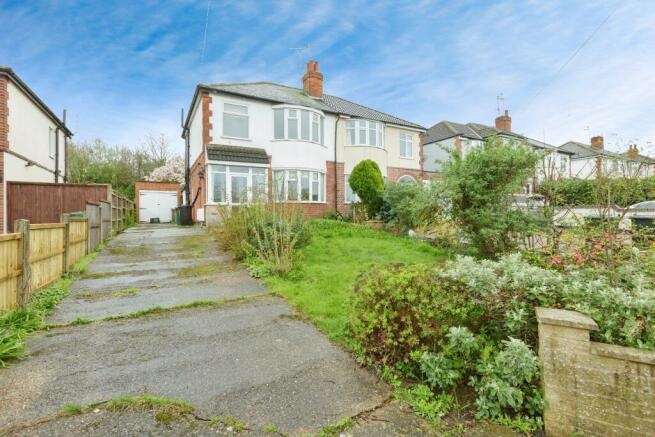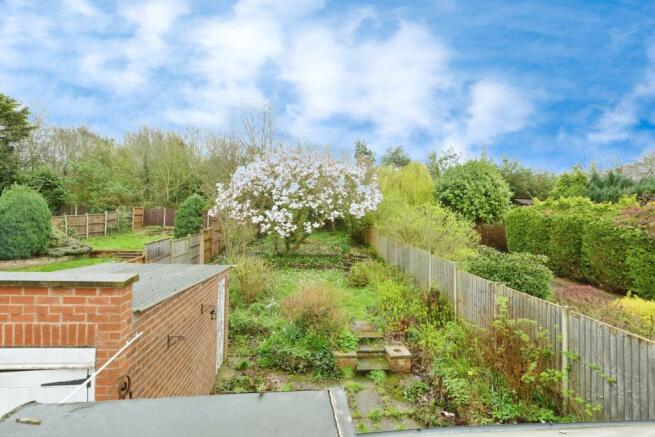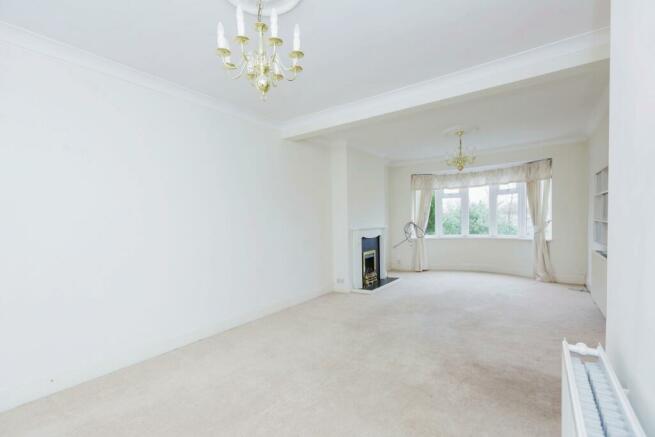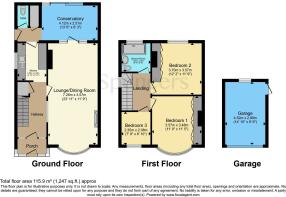Melton Road, Thurmaston, Leicester, Leicestershire, LE4

- PROPERTY TYPE
Semi-Detached
- BEDROOMS
3
- SIZE
Ask agent
- TENUREDescribes how you own a property. There are different types of tenure - freehold, leasehold, and commonhold.Read more about tenure in our glossary page.
Ask agent
Key features
- - Ideal investment opportunity
- - No upward chain
- - Large rear garden
- - Expansive driveway
- - Detached single garage
- - Occupies a large plot
Description
You enter the property via a small glazed porch area into a bright entrance hall with stair well leading to the first floor.
The entrance hall leads to the front facing lounge area which overlooks the front garden and benefits from a centrally located chimney breast and bay window. The dining area also houses a second chimney breast and together these rooms offer a perfect living space.
The kitchen, whilst in need of modernising, provides a sound space for all of the appliances that you might need and coupled with the ground floor W/C and storage cupboard is perfect for further development. A rear timber conservatory also offers additional living space and overlooks the expansive rear garden.
To the first floor a Master bedroom which occupies the front of the property and is a double in size and space is accentuated by the presence of a large bay window, an additional large double bedroom found at the rear of the first floor with fitted wardrobes and a third and final bedroom which is a single in size and looks out over the front garden.
The family sized bathroom has been converted to a wet room and provides easy access to wash facilities, W/C and wash hand basin.
Adjoined to the rear of the property is an old coal house which offers additional storage and W/C.
The garden is fully enclosed and is both laid to lawn with small patio area.
This property is very reasonably priced and offers a fantastic opportunity to acquire a good sized property in a desirable location with great road networks.
Porch
A small porch area is a perfect entrance to the property and before you enter te main entrance hall.
Hallway
The entrance hall way gives access to the main lounge/diner and kitchen to the rear of the property. With wooden parquet flooring this is a grand entrance to the property.
Lounge/Diner
7.28 x 3.57 - The lounge/dining room stretches from the front to the rear of the original building and benefits from the additional space of a front facing bay window. Wth both a gas fire and traditional ceiling roses style is added.
Kitchen
2.68 x 2.09 - The galley kitchen has 2 walls of both wal mounted and wall hanging units and whlst does require modernisation, offers a great and fully functional kitchen space in the meantime. The rear door opens into the ground floor W/C, conservatory and the garden beyond.
Conservatory
4.12 x 2.51 - The rear facing conservatory is a timber structure with electrical sockets and enjoys views across the enclosed rear garden.
W/C & Storage
A ground floor W/C is located within the maiin structure of the property.
Bedroom 1
3.57 x 3.48 - The Master bedroom sits at the front of the first floor, is a double in size and benefits from both fitted wardrobes and a bay window offering views over the front garden and drivewway below.
Bedroom 2
3.70 x 3.57 - The second bedroom is the largest bedroom within the property and is located at the rear of the house and looks over the rear garden and currently houses fitted wardrobes.
Bedroom 3
2.35 x 2.08 - Bedroom 3 is a single in size and is located at the front of the property. This room could be a great location for a home office or nursery.
Shower Room
2.05 x 2.05 - The rear facing shower room has been converted several years ago and includes white W/C and wash hand basin and includes a closed shower area. White tiled walls provide light and make the room practical to clean.
Garage
4.52 x 2.89 - The detached single garage has a wooden double fronted door and has a corrogated asbestos roof at present.
Brochures
ParticularsCouncil TaxA payment made to your local authority in order to pay for local services like schools, libraries, and refuse collection. The amount you pay depends on the value of the property.Read more about council tax in our glossary page.
Band: C
Melton Road, Thurmaston, Leicester, Leicestershire, LE4
NEAREST STATIONS
Distances are straight line measurements from the centre of the postcode- Syston Station0.7 miles
- Sileby Station3.2 miles
- Leicester Station4.0 miles
About the agent
About this branch
Our branch is located on the main Melton Road in the heart of Syston amongst a row of shops with excellent access to the area’s commuter links. The branch covers Syston and the surrounding villages including Thurmaston, Barkby, Rearsby, East Goscote, Queniborogh amongst others. Our coverage encompasses the LE7 postcode district and some parts of LE4, LE12, LE13 and LE14.
Our friendly team is always glad to welcome customers into the office to share their extensiv
Industry affiliations



Notes
Staying secure when looking for property
Ensure you're up to date with our latest advice on how to avoid fraud or scams when looking for property online.
Visit our security centre to find out moreDisclaimer - Property reference SYS240012. The information displayed about this property comprises a property advertisement. Rightmove.co.uk makes no warranty as to the accuracy or completeness of the advertisement or any linked or associated information, and Rightmove has no control over the content. This property advertisement does not constitute property particulars. The information is provided and maintained by Spencers Estate Agency, Syston. Please contact the selling agent or developer directly to obtain any information which may be available under the terms of The Energy Performance of Buildings (Certificates and Inspections) (England and Wales) Regulations 2007 or the Home Report if in relation to a residential property in Scotland.
*This is the average speed from the provider with the fastest broadband package available at this postcode. The average speed displayed is based on the download speeds of at least 50% of customers at peak time (8pm to 10pm). Fibre/cable services at the postcode are subject to availability and may differ between properties within a postcode. Speeds can be affected by a range of technical and environmental factors. The speed at the property may be lower than that listed above. You can check the estimated speed and confirm availability to a property prior to purchasing on the broadband provider's website. Providers may increase charges. The information is provided and maintained by Decision Technologies Limited.
**This is indicative only and based on a 2-person household with multiple devices and simultaneous usage. Broadband performance is affected by multiple factors including number of occupants and devices, simultaneous usage, router range etc. For more information speak to your broadband provider.
Map data ©OpenStreetMap contributors.




