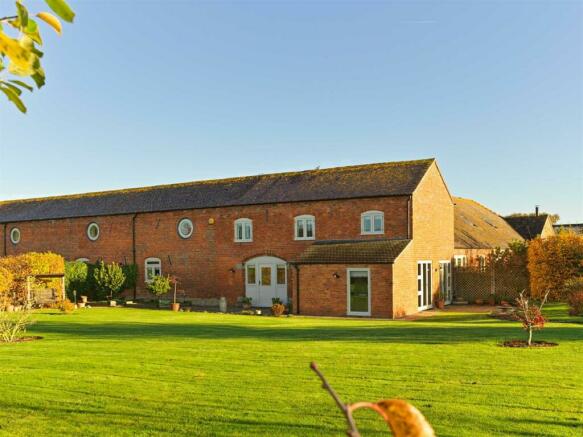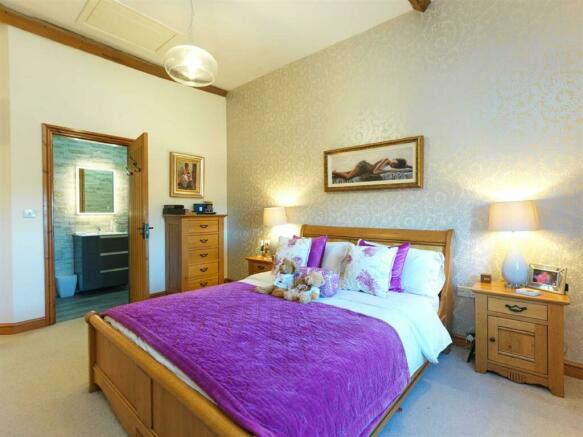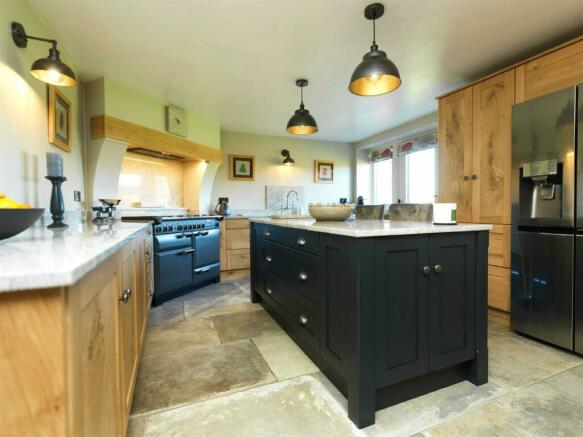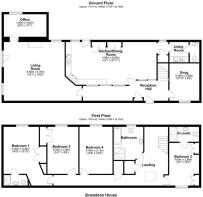
Horton, Nr Wem.

- PROPERTY TYPE
Barn Conversion
- BEDROOMS
4
- BATHROOMS
3
- SIZE
Ask agent
- TENUREDescribes how you own a property. There are different types of tenure - freehold, leasehold, and commonhold.Read more about tenure in our glossary page.
Freehold
Key features
- Surprisingly spacious
- Immense charm & character
- Useful outbuildings
- Pony paddock & stable
- Ext., in all, to around 1.8 acres
- Popular semi-rural location
Description
Description - Halls are delighted with instructions to offer Bramdean House, at Horton, Nr Wem, for sale by private treaty.
Bramdean House is a superbly presented and luxuriously appointed four bedroom barn conversion of immense charm and character with gardens and land enjoying views over open countryside extending, in all, to around 1.8 acres situated in a select development in the rural hamlet of Horton.
The internal accommodation, which was originally converted in 2012 and has since been further improved by the current vendors, provides, on the ground floor, a Reception Hall, Sitting Room, excellent Kitchen/Dining Room with recently installed Kenton Jones Kitchen, Utility Room, Lounge, Study and downstairs Cloakroom together with four first floor Bedrooms (Master Bedroom and Bedroom two with En Suite facilities) and a family Bathroom. The property benefits from LPG gas fired central heating, Residence 9 double glazed windows and doors and is presented for sale with the fitted carpets included in the purchase price.
Outside, the property is complemented by a gravelled parking area with designated parking and a Garage/Workshop.
The gardens are most extensive with the property being positioned on a corner plot, including two paved patio areas and a raised decked area providing ideal outdoor entertaining space bordered by lawns, interspersed by maturing bushes and trees. There is an oak framed Summer House perfectly positioned to take full advantage of the open countryside views and a Gazebo which is ideal for outside dining.
A surprising feature of the property is the land which is retained within a single enclosure of permanent pasture immediately adjoining the gardens, ideal for the grazing of a variety of animals and with a purpose built Stable and timber Workshop building, with light and power, to one side.
The sale of Bramdean House does, therefore, provide a very rare opportunity for purchasers to acquire a substantial period barn conversion presented to an exacting standard with large gardens and land situated in this popular and convenient hamlet location.
Situation - Bramdean House is conveniently situated in the rural hamlet of Horton just over 1 mile from the North Shropshire town of Wem, which has an excellent range of local shopping, recreational and educational facilities, yet is also within easy motoring distance of the larger centres of Whitchurch (10 miles) and Shrewsbury (14 miles), both of which have a more comprehensive range of amenities of all kinds.
The Accommodation Comprises: - With a partly glazed front entrance door leading in to a:
Reception Hall - With full glazing in rustic oak frames looking through to the Kitchen Breakfast Room, a door in to a recessed storage cupboard and carpeted staircase to first floor.
Sitting Room - 3.3m x 2.8m - With oak flooring and large window to front elevation.
Super Kitchen/Dining Room - 8.5m x 4m - With a super Kenton Jones solid oak fitted kitchen including a Belfast sink unit (H&C) with mixer tap, a range of granite work surface areas, base units incorporating cupboards and drawers, integrated Bosch dishwasher, a pull out refuse unit, a Rangemaster cooking range with gas hobs and extractor fan over, integrated fridge, a central breakfast island with a granite work surface area with base units below incorporating cupboards and drawers, planned space for bar stools, planned space for an American style fridge freezer, door into an understairs storage cupboard and a partly glazed door leading out to the rear patio area.
Utility Room - With a stainless steel sink unit (H&C) with mixer tap and cupboard below, work surface areas to one side, planned space below for appliances, matching eye level cupboards and a wall mounted Worcester gas fired central heating boiler.
Downstairs Cloakroom - With a pedestal hand basin (H&C) with tiled splashback area and low flush WC.
Lounge - 5.70m x 5.50m - With attractive oak flooring, a log effect gas fire standing on a raised hearth, windows to rear and side elevations and French doors leading out to the side patio area.
Study - 4m x 1.9m - With a continuation of the oak flooring, window to rear elevation and a fitted desk with drawers and shelving.
First Floor Landing Area - With an exposed ceiling truss, door in to a recessed wardrobe with hanging rail and shelving and further door in to a linen storage cupboard with slatted shelving and a thermostat for the central heating.
Master Bedroom - 4.4m x 3.3m - With exposed ceiling and wall timbers, windows to rear elevation overlooking the gardens and land beyond, recessed double wardrobe with hanging rail and shelving, inspection hatch to roof space and a door in to the:
En Suite Shower Room - With a hand basin (H&C) with drawers below, a walk-in shower cubicle with mains fed shower and shower attachment, low flush WC and chromium heated towel rail/radiator.
Bedroom Two - 4m x 2.8m - With large window to front elevation, exposed ceiling and wall timbers, two fitted wardrobes and a door in to the:
En Suite Shower Room. - With a hand basin (H&C) with mixer tap and drawer below, fully tiled shower cubicle with mains fed shower, low flush WC, chromium heated towel rail/radiator.
Bedroom Three - 4.3m x 2.9m - With a window to rear elevation and exposed ceiling and wall timbers.
Bedroom Four - 4.4m x 3.1m - With a window to rear elevation exposed ceiling and wall timbers, recessed double wardrobe with hanging rail and shelving and storage space above.
Family Bathroom - Which has been recently improved and is luxuriously appointed with a white modern oval double-ended freestanding bath with central mixer tap and shower attachment, fully tiled shower cubicle with mains fed shower, hand basin (H&C) with mixer tap and drawer below, low flush WC, circular window to rear elevation, partly tiled walls and chromium heated towel rail/radiator.
Outside - The property is approached over a gravelled drive leading to a parking area where there are two car parking spaces with the property and a most useful:
Garage/Workshop - (third garage from left) With double opening timber entrance doors, concrete floor and power and light laid on and visitor parking in front.
Gardens - A paved pathway leads from the car parking area to the front entrance door bordered to either side by gravelled areas.
To the rear and side of the property are paved patio areas providing ideal space for outdoor entertaining leading on to extensive lawns interspersed by maturing bushes and trees. There is a covered hexagonal shaped Gazebo, with power, and separate hexagonal Summer House, with power, enjoying super views over the land and countryside beyond. To one side of which is a raised decked area providing a further outdoor entertaining space enjoying the outstanding views over countryside.
Land - The land is a surprising feature of the property and comprises a single enclosure of permanent pasture ideal for the grazing of a variety of animals with a single timber purpose built Stable and a timber Workshop building positioned to one side.
Services - We understand that the property has the benefit of mains water and electricity. Drainage is to a private system.
Tenure - The property is said to be of freehold tenure and vacant possession will be given on completion of the purchase.
Local Authority & Council Tax - Shropshire Council, Shirehall, Abbey Foregate, Shrewsbury, Shropshire, SY2 6ND. The property is in Council Tax Band 'F'.
Brochures
Horton, Nr Wem.Council TaxA payment made to your local authority in order to pay for local services like schools, libraries, and refuse collection. The amount you pay depends on the value of the property.Read more about council tax in our glossary page.
Ask agent
Horton, Nr Wem.
NEAREST STATIONS
Distances are straight line measurements from the centre of the postcode- Wem Station1.8 miles
- Prees Station3.8 miles
- Yorton Station3.9 miles
About the agent
Halls are one of the oldest and most respected independent firms of Estate Agents, Chartered Surveyors, Auctioneers and Valuers with offices covering Shropshire, Worcestershire, Mid-Wales, the West Midlands and neighbouring counties, and are ISO 9000 fully accredited.
Industry affiliations




Notes
Staying secure when looking for property
Ensure you're up to date with our latest advice on how to avoid fraud or scams when looking for property online.
Visit our security centre to find out moreDisclaimer - Property reference 32998753. The information displayed about this property comprises a property advertisement. Rightmove.co.uk makes no warranty as to the accuracy or completeness of the advertisement or any linked or associated information, and Rightmove has no control over the content. This property advertisement does not constitute property particulars. The information is provided and maintained by Halls Estate Agents, Ellesmere. Please contact the selling agent or developer directly to obtain any information which may be available under the terms of The Energy Performance of Buildings (Certificates and Inspections) (England and Wales) Regulations 2007 or the Home Report if in relation to a residential property in Scotland.
*This is the average speed from the provider with the fastest broadband package available at this postcode. The average speed displayed is based on the download speeds of at least 50% of customers at peak time (8pm to 10pm). Fibre/cable services at the postcode are subject to availability and may differ between properties within a postcode. Speeds can be affected by a range of technical and environmental factors. The speed at the property may be lower than that listed above. You can check the estimated speed and confirm availability to a property prior to purchasing on the broadband provider's website. Providers may increase charges. The information is provided and maintained by Decision Technologies Limited.
**This is indicative only and based on a 2-person household with multiple devices and simultaneous usage. Broadband performance is affected by multiple factors including number of occupants and devices, simultaneous usage, router range etc. For more information speak to your broadband provider.
Map data ©OpenStreetMap contributors.





