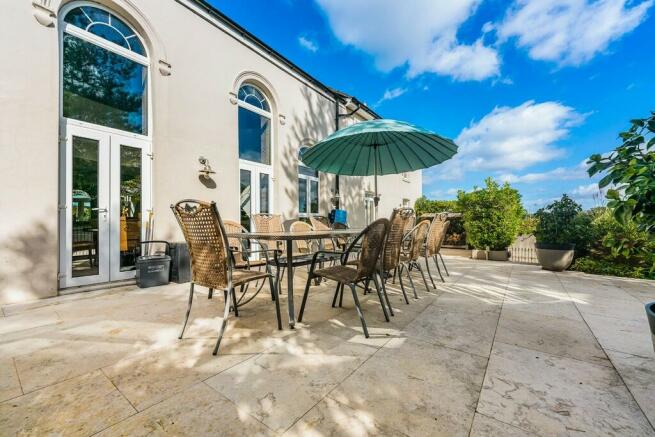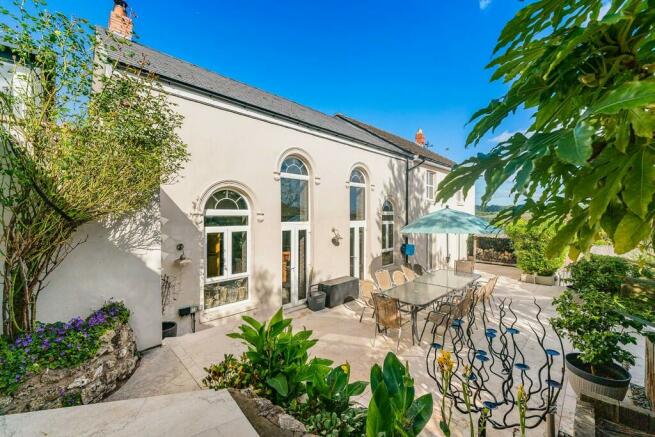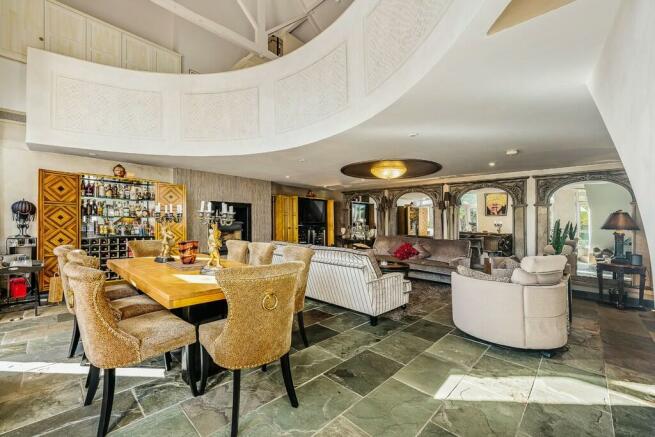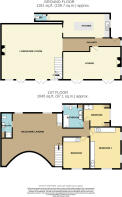
Walston Road, Wenvoe

- PROPERTY TYPE
Detached
- BEDROOMS
3
- BATHROOMS
2
- SIZE
2,226 sq ft
207 sq m
- TENUREDescribes how you own a property. There are different types of tenure - freehold, leasehold, and commonhold.Read more about tenure in our glossary page.
Freehold
Key features
- Detached Property
- Three Bedrooms
- 'Smart Office' garden room
- Landscaped Garden
- EPC Rating: D
Description
LOCATION Wenvoe village is a popular commuter village conveniently situated for the City of Cardiff and is located in the Vale of Glamorgan on the western side of a shallow valley between Cardiff and Barry, surrounded by woods and farmland, and only a few miles from the sea. Nearby Culverhouse Cross retail park includes a wide range of shops, M&S and Tesco supermarkets and a number of food outlets plus easy access to the M4 Motorway. There is also the highly regarded Wenvoe primary school.
ENTRANCE HALLWAY Approached via a composite entrance front door leading to the long entrance hallway, window to front, quality slate flooring, door to kitchen, door to lounge and opening to the large spacious family room.
LOUNGE 24' 4" x 13' 5" (7.42m x 4.11m) An excellent sized principal family reception with coal effect living flame gas fire, double opening french doors leading to the rear garden fitted storage units and shelves with central television recess, cornices ceilings, recessed spotlights and column radiator.
KITCHEN AND BREAKFAST ROOM 18' 11" x 10' 0" (5.77m x 3.07m) Quality German fitted kitchen appointed along one side in wood grain effect handle less units beneath quartz worktops, inset stainless steel sink with worktop side drainer, matching central island with breakfast bar, integrated microwave and microwave oven, integrated dishwasher, integrated fridge freezer, windows to front and side. Quality tiled flooring, further storage to one side with high gloss fronts, windows to front and side, recessed spotlights and underfloor heating. Door to cloakroom and opening to the family room.
CLOAKROOM White suite comprising low level wc, vanity wash basin with storage below, mosaic style wall tiling to splash back areas, obscure glass window to rear, quality tiled flooring.
FAMILY ROOM 24' 7" x 22' 11" (7.51m x 7.01m) An exceptionally spacious open plan family room with ample large seating and dining areas. Enjoying a tall vaulted ceiling to one side with a mezzanine level looking on. Two sets of french doors with windows above. Large 'Woodwarm' cast iron wood burning stove with granite hearth and back. To either side of the fireplace are high quality walnut wood built drinks bars and storage cabinets, recessed spotlights, two additional windows overlooking the rear garden, staircase leading to the first floor mezzanine level, quality slate flooring throughout and two column radiators.
FIRST FLOOR MEZZANINE 24' 5" x 14' 11"(max) (7.46m x 4.57m) Stairs up from the dining/family room to spacious landing/mezzanine with balcony. Feature vaulted, beamed ceiling with two sets of double glazed arch windows to both sides. Floor lighting. Easily converted into a large bedroom with en-suite, already in situ. Fitted wardrobes to three walls plus additional storage room over shower room. Walkway to further landing leading to three bedrooms and bathroom. Loft access. Two double glazed Velux windows to side.
ENSUITE SHOWER ROOM 10' 4" x 4' 6" (3.15m x 1.39m) A luxury shower room with fully tiled marble walls and floor. Low level WC, vanity enclosed wash hand basin and fitted shower cubicle with rainwater shower head and separate attachment. Radiator with handmade wooden cover.
BEDROOM ONE 16' 8" (max) x 12' 10" (5.09m x 3.93m) Bespoke, hand painted fitted wardrobes to three walls. Two uPVC double glazed windows to front and window to side, all with fantastic elevated views. Two radiators.
BEDROOM TWO 11' 2" x 10' 0" (3.42m x 3.07m) uPVC double glazed window to side with views. Spotlights. Laminate wood flooring. Radiator. Fitted wardrobes to one wall.
BEDROOM THREE 11' 9" x 10' 2" (3.59m x 3.12m) uPVC double glazed window to front with superb outlook. Two fitted cupboards. Radiator. Fitted double shower cubicle. Extractor fan. Spotlights.
BATHROOM 9' 8" x 6' 11" (2.97m x 2.12m) A tastefully designed, bespoke suite in solid oak, to include double basin vanity unit, fitted bath with shower attachment and low level WC. Has central heating Baxi boiler. Marble tiled flooring. uPVC double glazed obscure window to rear. Radiator.
OUTSIDE
SIDE GARDEN An exceptional, recently landscaped side garden laid with stunning solid limestone tiles. Boundary fence with gated access to front. Carefully planted with a range of mature trees, hedges and colourful shrub borders. Outside tap. External power supply and lighting. Log store. Pathway to three sheds. Steps up to rear garden.
REAR GARDEN Recently built 'smart office' garden room with French doors to front and power and lighting leading up into a further large lawns.
Council TaxA payment made to your local authority in order to pay for local services like schools, libraries, and refuse collection. The amount you pay depends on the value of the property.Read more about council tax in our glossary page.
Band: G
Walston Road, Wenvoe
NEAREST STATIONS
Distances are straight line measurements from the centre of the postcode- Dinas Powys Station2.5 miles
- Cadoxton Station2.7 miles
- Eastbrook Station2.8 miles
About the agent
For the best of the city, the countryside and the coast.
Already located in Cardiff? Or thinking of relocating here? You really ought to talk to us first. As proudly independent, professionally loyal, Cardiff-bred property experts, we're best placed to help you, your family, your tenants or your business #makeCardiffhome.
In property it's a fact that the first impression is the lasting impression, and it's just the same for your pr
Industry affiliations




Notes
Staying secure when looking for property
Ensure you're up to date with our latest advice on how to avoid fraud or scams when looking for property online.
Visit our security centre to find out moreDisclaimer - Property reference 101298021391. The information displayed about this property comprises a property advertisement. Rightmove.co.uk makes no warranty as to the accuracy or completeness of the advertisement or any linked or associated information, and Rightmove has no control over the content. This property advertisement does not constitute property particulars. The information is provided and maintained by MGY, Radyr. Please contact the selling agent or developer directly to obtain any information which may be available under the terms of The Energy Performance of Buildings (Certificates and Inspections) (England and Wales) Regulations 2007 or the Home Report if in relation to a residential property in Scotland.
*This is the average speed from the provider with the fastest broadband package available at this postcode. The average speed displayed is based on the download speeds of at least 50% of customers at peak time (8pm to 10pm). Fibre/cable services at the postcode are subject to availability and may differ between properties within a postcode. Speeds can be affected by a range of technical and environmental factors. The speed at the property may be lower than that listed above. You can check the estimated speed and confirm availability to a property prior to purchasing on the broadband provider's website. Providers may increase charges. The information is provided and maintained by Decision Technologies Limited.
**This is indicative only and based on a 2-person household with multiple devices and simultaneous usage. Broadband performance is affected by multiple factors including number of occupants and devices, simultaneous usage, router range etc. For more information speak to your broadband provider.
Map data ©OpenStreetMap contributors.





