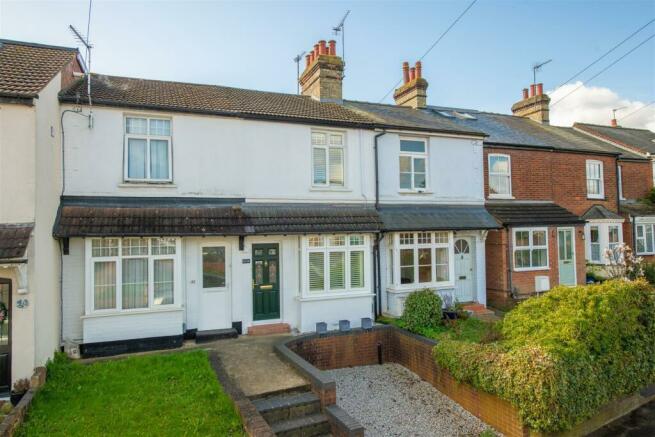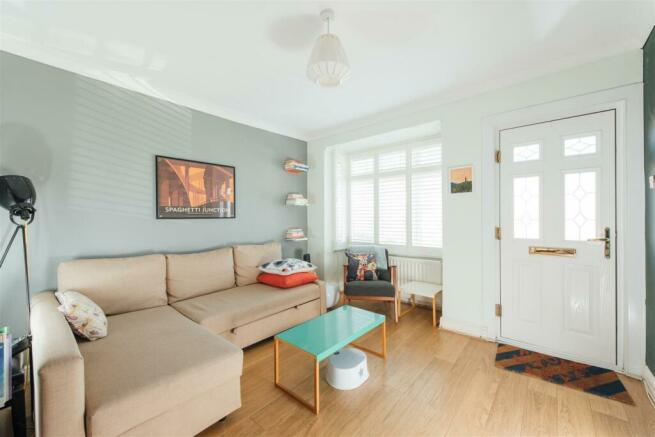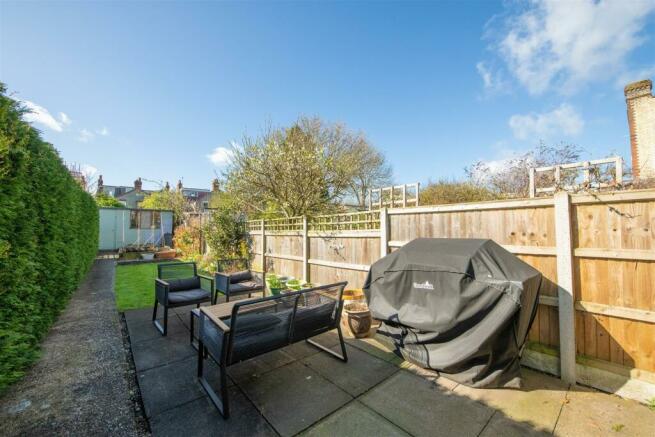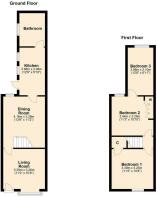
Periwinkle Lane, Hitchin

- PROPERTY TYPE
Terraced
- BEDROOMS
3
- BATHROOMS
1
- SIZE
Ask agent
- TENUREDescribes how you own a property. There are different types of tenure - freehold, leasehold, and commonhold.Read more about tenure in our glossary page.
Freehold
Key features
- Bay fronted home
- 2 Reception rooms
- Fitted kitchen
- 2/3 bedrooms
- South facing garden
- EPC - D
Description
Situated just to the North of Hitchin Town Centre, with good access to the Railway Station, parks and the oh so popular 'Victoria gastro pub'
2 reception rooms, stylish kitchen, contemporary bathroom and fabulous plot combine to make this property very desirable.
Double glazed with shutters to the majority of windows and gas central heating.
Viewing highly recommended.
The Accommodation Comprises -
On The Ground Floor - Shared steps leading up to a composite entrance door with frosted glass panels opening to:-
Living Room - 3.40m x 3.25m plus bay 0.53m (11'2" x 10'8" plus b - Two radiators. Coved ceiling. Multi-paned door to Dining Room. uPVC double glazed bay window to front with fitted shutters.
Dining Room - 4.17m x 3.40m (13'8" x 11'2") - Measurements include stairs to first floor with built in storage cupboard beneath. Radiator. Coved ceiling. Two wall lights. uVPC double glazed window to rear with shutters. Multi-paned door to:-
Kitchen - 3.89m x 2.08m (12'9" x 6'10") - Fitted with a range of cream shaker style floorstanding and wall mounted units with soft close doors and drawers. Worksurfaces with white ceramic sink unit with mixer tap over. Space and plumbing for a washing machine. Beko stainless steel oven, gas hob and extractor over (not tested). Tiled floor. Part tiled walls. Space and plumbing for dishwasher. Wall mounted cupboard housing boiler (not tested). Space for fridge freezer. Two uPVC double glazed windows to side. uPVC double glazed door with frosted glass panel opening to the side. Door to:-
Bathroom - 2.69m x 2.06m (8'10" x 6'9") - Fitted with a white suite comprising shower bath with wall mounted shower (not tested) and tap, low level W.C with dual flush and pedestal washbasin with tiled surround. Extractor. Part tiled walls. Radiator. Built-in storage cupboards. uPVC double glazed frosted window to side with shutters.
On The First Floor -
Landing - Doors to Bedrooms 1 and 2.
Bedroom One - 3.40m x 3.25m (11'2" x 10'8") - Radiator. Coved ceiling. Built-in linen cupboard with shelving. uPVC double glazed window to front with shutters.
Bedroom Two - 3.43m x 3.30m (11'3" x 10'10") - Measurements include a range of built-in wardrobe cupboards with hanging rail and shelving. Radiator. Coved ceiling. uPVC double glazed window to front with shutters. Door to:-
Bedroom Three - 3.86m x 2.11m max (12'8" x 6'11" max) - Radiator. uPVC double glazed window to rear with shutters.
Outside -
At The Front - Gravelled area with steps leading up to the front door.
Rear Garden - Side paved area with garden tap, door to kitchen. Pathway across the rear providing a right of way. Hedge with gate providing access to the rear garden which is laid mainly to lawn with paved patio area. Flower and shrub borders. Vegetable patch. Brick built shed.
Agents Note - Please note that there is a pathway and passageway to the right hand side of no. 39 Periwinkle Lane and across the rear of this property which provides a right of way for the benefit of nos. 37 and 38. No. 37 also benefits from a right of way across the rear of no. 38.
Floor Plans - Please note that the floor plans are not to scale and are intended for illustrative purposes only. Any dimensions given are approximate. Therefore the accuracy of the floor plans cannot be guaranteed.
Council Tax Band - We are advised that the Council Tax Band for this property is Band C. This information was obtained from the Valuation Office Agency - Council Tax Valuation List displayed on the Internet.
Epc Rating - Current D; Potential B.
Floor Area - Approx 77qm. Please note that this measurement has been taken from the EPC, and may not include any unheated areas (e.g. conservatory, integral garage etc).
Services - All mains services are understood to be installed and connected. Please note that Norgans have not tested any services or appliances connected or installed at this property.
Viewings - Whilst COVID-19 restrictions have been removed and there is no longer a requirement to wear a mask, or self isolate if you test positive for COVID-19, we would ask that if you feel unwell, please stay at home and reschedule the appointment.
Gdpr - Please be aware as part of our COVID19 safe procedures, prior to booking any viewing Norgans may request more comprehensive personal information from you in respect of your ability to purchase, your general health and that of your family/close contacts. This information will be retained only for as long as it is required to protect the safety of our vendors and staff from COVID19 infection.
Any information you provide Norgans will be protected by the General Data Protection Regulation ("GDPR") legislation. By agreeing to a viewing, you are confirming that you are happy for Norgans to retain this information on our files. Your personal, financial and health information will never be shared with any third parties except where stated in our Privacy Policy.
You can ask for your information to be removed at any time.
Our Privacy Policy & Notice can be viewed on our website
Brochures
Periwinkle Lane, HitchinBrochureEnergy performance certificate - ask agent
Council TaxA payment made to your local authority in order to pay for local services like schools, libraries, and refuse collection. The amount you pay depends on the value of the property.Read more about council tax in our glossary page.
Ask agent
Periwinkle Lane, Hitchin
NEAREST STATIONS
Distances are straight line measurements from the centre of the postcode- Hitchin Station0.5 miles
- Letchworth Station2.6 miles
- Baldock Station4.5 miles
About the agent
NORTH HERTFORDSHIRE'S LEADING INDEPENDENT SURVEYORS AND ESTATE AGENTS.
We are independent and very proud of it.
Since 1989 our focus has been valuing the people and their properties in the area we live, know and love. Our service is personal and our performance levels unrivalled. The majority of our business comes from personal recommendation. Nothing is standard or left to chance. We offer a full range of property services tailored to your individual needs.
Residential Sale
Industry affiliations



Notes
Staying secure when looking for property
Ensure you're up to date with our latest advice on how to avoid fraud or scams when looking for property online.
Visit our security centre to find out moreDisclaimer - Property reference 32999133. The information displayed about this property comprises a property advertisement. Rightmove.co.uk makes no warranty as to the accuracy or completeness of the advertisement or any linked or associated information, and Rightmove has no control over the content. This property advertisement does not constitute property particulars. The information is provided and maintained by Norgans Estate Agents, Hitchin. Please contact the selling agent or developer directly to obtain any information which may be available under the terms of The Energy Performance of Buildings (Certificates and Inspections) (England and Wales) Regulations 2007 or the Home Report if in relation to a residential property in Scotland.
*This is the average speed from the provider with the fastest broadband package available at this postcode. The average speed displayed is based on the download speeds of at least 50% of customers at peak time (8pm to 10pm). Fibre/cable services at the postcode are subject to availability and may differ between properties within a postcode. Speeds can be affected by a range of technical and environmental factors. The speed at the property may be lower than that listed above. You can check the estimated speed and confirm availability to a property prior to purchasing on the broadband provider's website. Providers may increase charges. The information is provided and maintained by Decision Technologies Limited. **This is indicative only and based on a 2-person household with multiple devices and simultaneous usage. Broadband performance is affected by multiple factors including number of occupants and devices, simultaneous usage, router range etc. For more information speak to your broadband provider.
Map data ©OpenStreetMap contributors.





