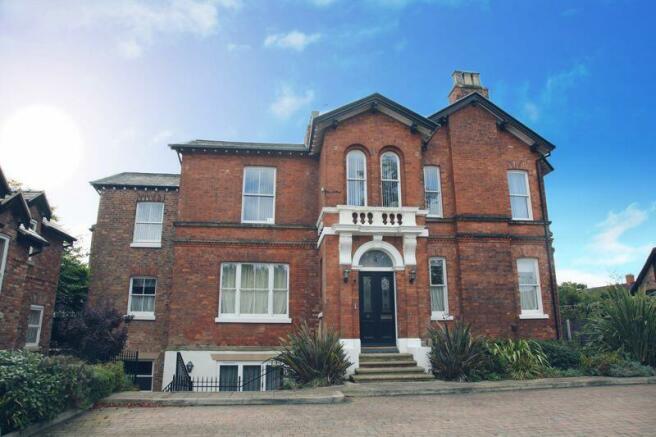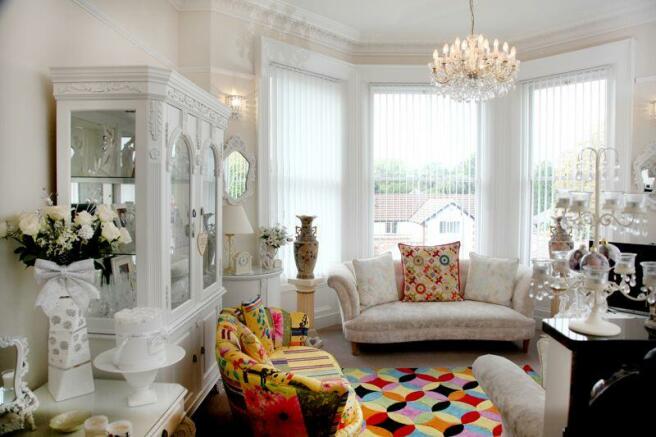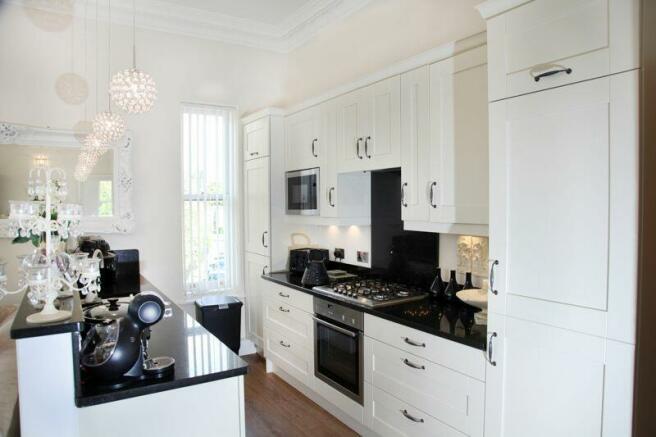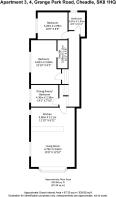Grange Park Road, Cheadle

- PROPERTY TYPE
Penthouse
- BEDROOMS
3
- BATHROOMS
2
- SIZE
Ask agent
- TENUREDescribes how you own a property. There are different types of tenure - freehold, leasehold, and commonhold.Read more about tenure in our glossary page.
Freehold
Key features
- A Truly Magnificent Three Double Bedroom Penthouse Apartment
- Spacious & Beautifully Presented Accommodation Throughout
- Impressive Living Room
- Superb Open Plan Kitchen with Integrated Appliances
- Master Bedroom with En-suite Shower Room
- Double Glazed Sash Windows
- Secure Gated Access
- Two Allocated Parking Spaces
- Viewing Highly Recommended
Description
Front
The property is accessed through remote controlled wrought iron gates . The block paved driveway provides secure off road parking apartment 3 has two allocated parking spaces .
Main Entrance
Communal entrance hall, original victorian floor tiles, electric panel heater, double glazed door giving access private hallway.
Private Entrance Hall
Stairs leading to the first floor, electric panel heater, ornate ceiling coving, deep skirting boards, and a dado rail.
Living Room
15' 9'' x 12' 10'' (4.80m x 3.91m)
Double glazed bay with sash windows to the side elevation, double glazed sash window to the front elevation, ornate ceiling coving, ornate ceiling rose with crystal chandelier, wall light points, picture rail, dado rail, deep skirting boards and a traditional style radiator.
Kitchen
11' 10'' x 6' 11'' (3.60m x 2.11m)
Open plan kitchen, UPVC double glazed sash window to the front elevation, fitted with a range of matching wall and base units with granite work surfaces and under cupboard lighting, inset ceramic sink an mixer tap, cupboard housing the boiler. Integrated Neff appliances including, built in Neff oven with gas hob and extractor hood, integrated microwave, integrated fridge freezer, integrated dishwasher, Bosch washer/dryer and laminate flooring.
Hallway
Split level hallway, sun tunnel providing additional light, inset ceiling lights, ornate ceiling coving, picture rail, deep skirting boards, traditional style radiator, cupboard for storage and loft access, steps leading to;
Dining Room/Bedroom
14' 1'' x 7' 10'' (4.29m x 2.39m)
Two arched double glazed sash windows to the front elevation, ornate ceiling coving and ceiling rose, crystal chandelier, picture rail, dado rail, deep skirting boards and a traditional radiator.
Master bedroom
15' 10'' x 9' 2'' (4.82m x 2.79m)
Double glazed sash window to the front elevation, ornate coving, crystal chandelier, picture rail, ample space for free standing furniture, traditional style radiator, bedside light switches and a door leading to ;
En-suite Shower Room
10' 2'' x 3' 8'' (3.10m x 1.12m)
Shower cubicle with rainfall shower, vanity unit with wash basin , low level WC. chrome ladder style radiator/towel rail, extractor fan, part tiled walls and laminate flooring.
Bedroom Three
10' 9'' x 9' 9'' (3.27m x 2.97m)
Double glazed sash window to the front elevation, ornate ceiling coving, deep skirting boards, ample space for free standing furniture, bedside light switches, loft access and a traditional style radiator.
Bathroom
8' 9'' x 5' 11'' (2.66m x 1.80m)
Obscured glass double glazed sash window, a modern white bathroom suite comprising of : Tiled panel bath with shower over, pedestal sink, low level WC, cupboard for storage, and a traditional towel rail/radaitor.
Outside
The property stands in a secure gated development with well maintained grounds.
Brochures
Property BrochureFull DetailsCouncil TaxA payment made to your local authority in order to pay for local services like schools, libraries, and refuse collection. The amount you pay depends on the value of the property.Read more about council tax in our glossary page.
Band: D
Grange Park Road, Cheadle
NEAREST STATIONS
Distances are straight line measurements from the centre of the postcode- Gatley Station0.7 miles
- East Didsbury Station1.4 miles
- Cheadle Hulme Station1.4 miles
About the agent
We have 20 years experience in financial services and property. Covering properties in Greater Manchester and Cheshire. Providing Fast efficient and competitive service to both buyers and sellers of properties.
Take the opportunity to compare our personalized service with any of the other agencies. Rest assured arranging a mortgage, re-mortgage, selling or buying a property will be stress free . All our sales team are committed to providing efficient flexible responsive services. We wil
Industry affiliations



Notes
Staying secure when looking for property
Ensure you're up to date with our latest advice on how to avoid fraud or scams when looking for property online.
Visit our security centre to find out moreDisclaimer - Property reference 11699376. The information displayed about this property comprises a property advertisement. Rightmove.co.uk makes no warranty as to the accuracy or completeness of the advertisement or any linked or associated information, and Rightmove has no control over the content. This property advertisement does not constitute property particulars. The information is provided and maintained by Callaghans, Gatley. Please contact the selling agent or developer directly to obtain any information which may be available under the terms of The Energy Performance of Buildings (Certificates and Inspections) (England and Wales) Regulations 2007 or the Home Report if in relation to a residential property in Scotland.
*This is the average speed from the provider with the fastest broadband package available at this postcode. The average speed displayed is based on the download speeds of at least 50% of customers at peak time (8pm to 10pm). Fibre/cable services at the postcode are subject to availability and may differ between properties within a postcode. Speeds can be affected by a range of technical and environmental factors. The speed at the property may be lower than that listed above. You can check the estimated speed and confirm availability to a property prior to purchasing on the broadband provider's website. Providers may increase charges. The information is provided and maintained by Decision Technologies Limited.
**This is indicative only and based on a 2-person household with multiple devices and simultaneous usage. Broadband performance is affected by multiple factors including number of occupants and devices, simultaneous usage, router range etc. For more information speak to your broadband provider.
Map data ©OpenStreetMap contributors.




