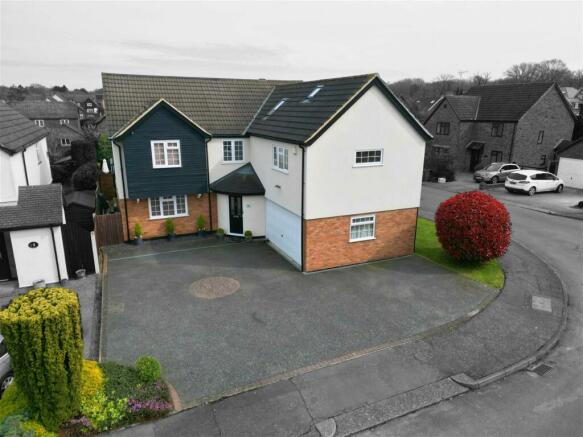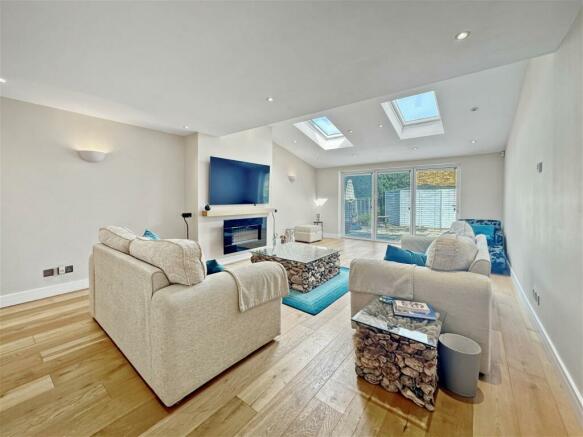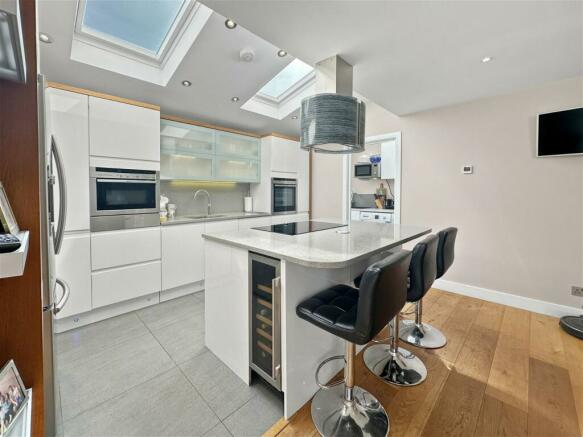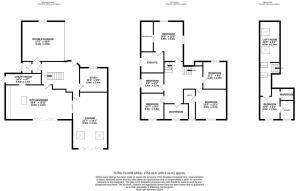Carson Road, Billericay, CM11 1SA

- PROPERTY TYPE
Detached
- BEDROOMS
6
- BATHROOMS
4
- SIZE
Ask agent
- TENUREDescribes how you own a property. There are different types of tenure - freehold, leasehold, and commonhold.Read more about tenure in our glossary page.
Freehold
Key features
- Station 1.1 Miles
- Double Garage with Driveway
- Cul-De-Sac
- Unique Internal Design
- Modern Throughout
- Quote Reference MB0473
Description
Entrance Hall
Kitchen/Diner - 8.15m x 4.27m (26'9" x 14'0")
Utility Room - 1.4m x 4.39m (4'7" x 14'5")
Lounge - 6.88m x 4.42m (22'7" x 14'6")
Study - 3.4m x 2.97m (11'2" x 9'9")
Inner Hallway
W/C
Spacious First Floor Landing
Bedroom One - 4.67m x 3.35m (15'4" x 11'0")
En-Suite
Dressing Room
Bedroom Two - 3.78m x 3.78m (12'5" x 12'5")
En-Suite
Bedroom Four - 3.23m x 2.82m (10'7" x 9'3")
Bedroom Five - 2.82m x 2.46m (9'3" x 8'1")
Bedroom Six - 2.77m x 2.67m (9'1" x 8'9")
Family Bathroom
Second Floor Landing
Bedroom Three - 4.19m x 2.49m (13'9" x 8'2")
En-Suite
Walk in Wardrobe
TV/Games Room - 5m x 2.49m (16'5" x 8'2")
Double Garage - 4.88m x 5m (16'0" x 16'5")
Rear Garden
Front
Property Information
Council TaxA payment made to your local authority in order to pay for local services like schools, libraries, and refuse collection. The amount you pay depends on the value of the property.Read more about council tax in our glossary page.
Ask agent
Carson Road, Billericay, CM11 1SA
NEAREST STATIONS
Distances are straight line measurements from the centre of the postcode- Billericay Station1.0 miles
- Ingatestone Station3.0 miles
- Wickford Station4.1 miles
About the agent
eXp UK are the newest estate agency business, powering individual agents around the UK to provide a personal service and experience to help get you moved.
Here are the top 7 things you need to know when moving home:
Get your house valued by 3 different agents before you put it on the market
Don't pick the agent that values it the highest, without evidence of other properties sold in the same area
It's always best to put your house on the market before you find a proper
Notes
Staying secure when looking for property
Ensure you're up to date with our latest advice on how to avoid fraud or scams when looking for property online.
Visit our security centre to find out moreDisclaimer - Property reference S893582. The information displayed about this property comprises a property advertisement. Rightmove.co.uk makes no warranty as to the accuracy or completeness of the advertisement or any linked or associated information, and Rightmove has no control over the content. This property advertisement does not constitute property particulars. The information is provided and maintained by eXp UK, South East. Please contact the selling agent or developer directly to obtain any information which may be available under the terms of The Energy Performance of Buildings (Certificates and Inspections) (England and Wales) Regulations 2007 or the Home Report if in relation to a residential property in Scotland.
*This is the average speed from the provider with the fastest broadband package available at this postcode. The average speed displayed is based on the download speeds of at least 50% of customers at peak time (8pm to 10pm). Fibre/cable services at the postcode are subject to availability and may differ between properties within a postcode. Speeds can be affected by a range of technical and environmental factors. The speed at the property may be lower than that listed above. You can check the estimated speed and confirm availability to a property prior to purchasing on the broadband provider's website. Providers may increase charges. The information is provided and maintained by Decision Technologies Limited.
**This is indicative only and based on a 2-person household with multiple devices and simultaneous usage. Broadband performance is affected by multiple factors including number of occupants and devices, simultaneous usage, router range etc. For more information speak to your broadband provider.
Map data ©OpenStreetMap contributors.




