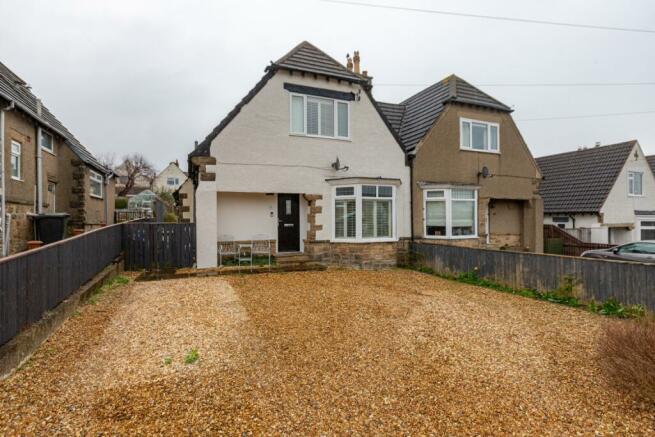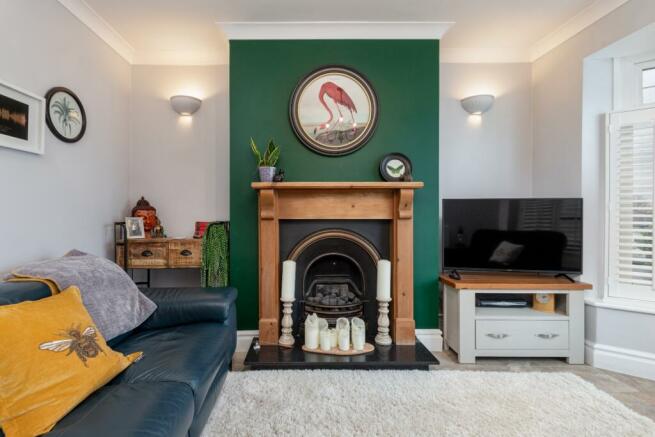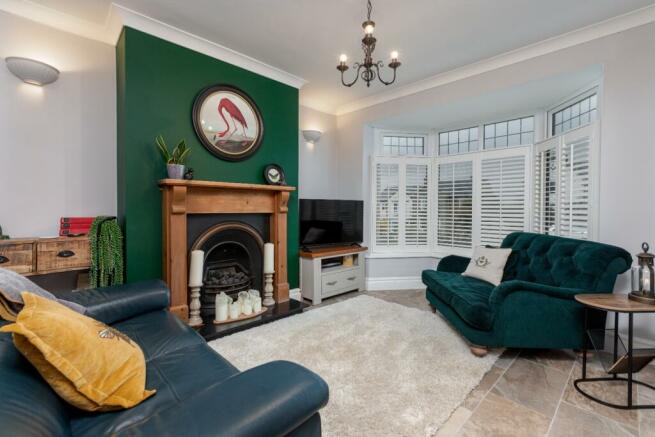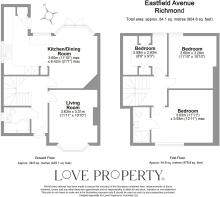Eastfield Avenue, Richmond

- PROPERTY TYPE
Semi-Detached
- BEDROOMS
3
- BATHROOMS
1
- SIZE
Ask agent
- TENUREDescribes how you own a property. There are different types of tenure - freehold, leasehold, and commonhold.Read more about tenure in our glossary page.
Freehold
Key features
- Three bedrooms, the main with an en suite shower room
- Underfloor heating in the en suite and hallway
- Find a spacious gravelled driveway to pull onto, with space for 2/3 cars
- Open plan kitchen/dining room
- Ground floor bathroom with built in bath and overhead shower
- Lovely back garden with patio and decking areas
- Outhouse in the back garden with wi-fi and electric
Description
Energy performance certificate - ask agent
Council TaxA payment made to your local authority in order to pay for local services like schools, libraries, and refuse collection. The amount you pay depends on the value of the property.Read more about council tax in our glossary page.
Band: C
Eastfield Avenue, Richmond
NEAREST STATIONS
Distances are straight line measurements from the centre of the postcode- Leyburn Station7.9 miles
About the agent
I am Laura Howey and I created Love Property in 2008 after a terrible personal experience almost cost me at least £50k when selling my home if I had listened to the poor advice and below standard estate agency service.
I quickly came to realise that the estate agency industry has no respect for the emotional or financial investment you have made in your home. Love Property is redefining estate agency for those home owners who are not looking for an average experience. Not all estate
Industry affiliations



Notes
Staying secure when looking for property
Ensure you're up to date with our latest advice on how to avoid fraud or scams when looking for property online.
Visit our security centre to find out moreDisclaimer - Property reference LVP_NRT_LFSYCL_218_756302822. The information displayed about this property comprises a property advertisement. Rightmove.co.uk makes no warranty as to the accuracy or completeness of the advertisement or any linked or associated information, and Rightmove has no control over the content. This property advertisement does not constitute property particulars. The information is provided and maintained by Love Property, Catterick Garrison. Please contact the selling agent or developer directly to obtain any information which may be available under the terms of The Energy Performance of Buildings (Certificates and Inspections) (England and Wales) Regulations 2007 or the Home Report if in relation to a residential property in Scotland.
*This is the average speed from the provider with the fastest broadband package available at this postcode. The average speed displayed is based on the download speeds of at least 50% of customers at peak time (8pm to 10pm). Fibre/cable services at the postcode are subject to availability and may differ between properties within a postcode. Speeds can be affected by a range of technical and environmental factors. The speed at the property may be lower than that listed above. You can check the estimated speed and confirm availability to a property prior to purchasing on the broadband provider's website. Providers may increase charges. The information is provided and maintained by Decision Technologies Limited. **This is indicative only and based on a 2-person household with multiple devices and simultaneous usage. Broadband performance is affected by multiple factors including number of occupants and devices, simultaneous usage, router range etc. For more information speak to your broadband provider.
Map data ©OpenStreetMap contributors.




