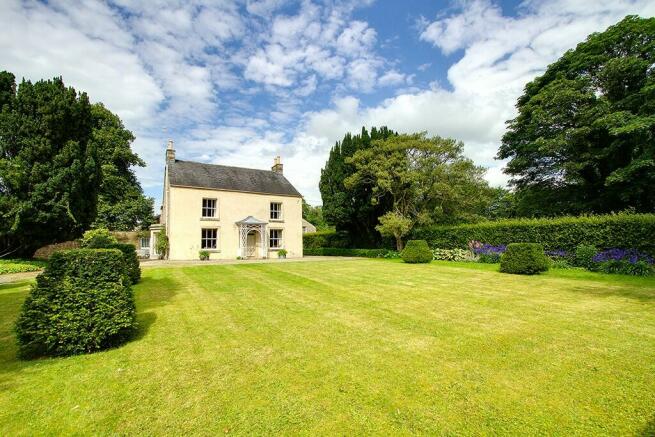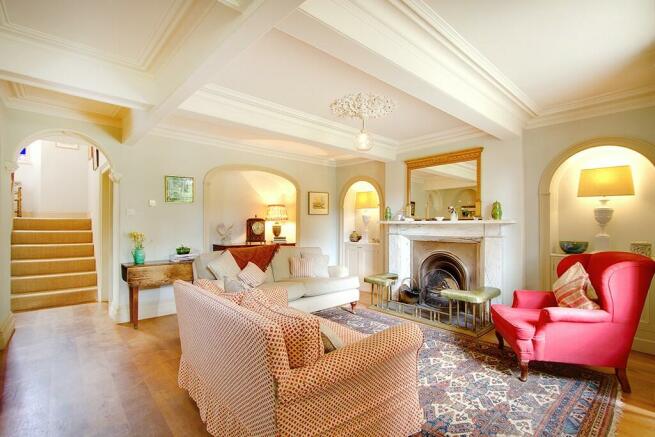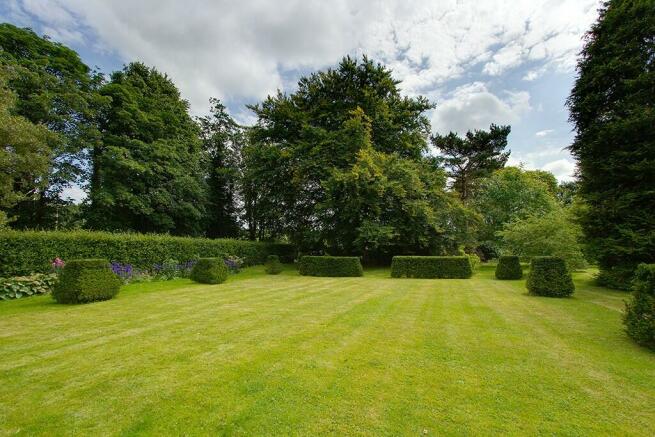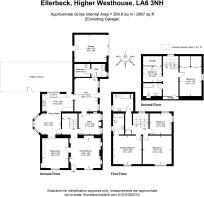
Ellerbeck, Higher Westhouse, LA6 3NH
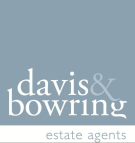
- PROPERTY TYPE
Detached
- BEDROOMS
5
- BATHROOMS
2
- SIZE
Ask agent
- TENUREDescribes how you own a property. There are different types of tenure - freehold, leasehold, and commonhold.Read more about tenure in our glossary page.
Freehold
Key features
- A handsome, detached former farmhouse within mature gardens and some splendid countryside views
- Finished to a high spcification having undergone an extensive and sympathetic renovation
- Well proportioned and exceptionally light and bright
- Beautifully presented with immense charm
- Drawing room, dining kitchen open to sitting room, study and rear hall with utility room and cloakroom
- Five bedrooms and three bathrooms
- Private driveway, excellent parking and turning provision to the front and an attached single garage to the rear
- Enclosed courtyard garden with garden store
- Delightful gardens, in all, 0.59 acres (0.24 hectares)
- Available separately is neighbouring Ellerbeck Cottage and detached stone barn, as well as two small paddocks
Description
Purchased in 2009 by the current owner, the property is finished to a high specification having undergone an extensive and sympathetic renovation.
Many of the original features remain and have been enhanced throughout the refurbishment with oak floors, panelled doors, decorative ceiling roses, cornices, deep skirtings, sash windows, some with panelled reveals and window seats, marble fireplaces in the drawing and sitting room, substantial stone and herringbone red brick fireplace and built-in oak cupboard in the study, recess arches in the drawing room, flagged floor in the side entrance with substantial door and quoin stone surround, extra width staircase, tall window with stained panels, cast iron fireplace in the principal bedroom and in bedroom 3, a stone fireplace with cast iron inset and decorative tiled slips.
The rooms are very well proportioned and exceptionally light and bright with an approximate gross internal area of 2807 sq ft (260.8 sq m) and the accommodation is instantly welcoming and beautifully presented.
Lets us take you on a tour...
Ellerbeck
An open fronted porch leads into the elegant drawing room with twin arched recesses either side of the open fireplace and an open arch into the staircase hall. Off the drawing room is a sitting room, connected to the kitchen by double open doors creating a lovely sociable flow.
The dining kitchen is fitted with a comprehensive range of base units with silstone worktops, Mercury gas stove, pantry cupboard and integral dishwasher and fridge freezer. The dining area has tall bay windows with hand painted shutters. A rear door leads out to the walled courtyard.
Also off the staircase hall is the study leading into the side entrance hall with flagged floor. This leads to a practical utility/laundry room with base units, wooden worktops and Belfast sink and the plant room/cloakroom.
A full return staircase with tall window leads to the first floor main landing off which are three double bedrooms. The principal bedroom and bedroom 2 are lovely light doubles and overlook the garden. The principal bedroom also has a three piece en suite bathroom.
An inner landing with linen cupboard leads to the three piece house bathroom 1 with painted floorboards and views of open fields.
The staircase continues to the second floor landing with large skylight window providing open countryside views and being open to the apex with ceiling beams. Bedrooms 4 and 5 have under eaves storage, with bedroom 5 having a conservation skylight window. There is also a second three piece bathroom.
Outside space
A private gated drive, bordered by beech hedges, leads to a large arrival terrace providing ample parking and turning for visiting family and friends.
To the north is an attached single garage, accessed via the adjacent lane to the cottage, with sliding timber door, power, light and external water tap.
The gardens are mainly south facing with generous level lawns, delightfully well-stocked borders and mature trees. To the west, there is a further lawned garden bordering open fields and a gravel seating area. To the north west, is a private walled courtyard, with flagged terrace, planted borders, box hedging and a useful stone and slate garden store. In all, 0.59 acres (0.24 hectares).
Available separately is neighbouring Ellerbeck Cottage and detached stone barn, as well as two small paddocks.
Lot 2 - Ellerbeck Cottage
Situated to the northeast of Ellerbeck and with separate access, a detached three bedroom stone built cottage with private gardens and parking. Also included is a detached stone and slate barn with development opportunities (subject to the relevant consents).
In all, 1.21 acres (0.49 hectares).
Lot 3 - Land at Ellerbeck
Two paddocks extending to 0.52 acres (0.21 hectares) situated to the east of Ellerbeck.
Please ask the agent for further details.
Brochures
BrochureCouncil TaxA payment made to your local authority in order to pay for local services like schools, libraries, and refuse collection. The amount you pay depends on the value of the property.Read more about council tax in our glossary page.
Ask agent
Ellerbeck, Higher Westhouse, LA6 3NH
NEAREST STATIONS
Distances are straight line measurements from the centre of the postcode- Bentham Station3.2 miles
- Wennington Station4.3 miles
- Clapham (North Yorkshire) Station5.5 miles
About the agent
Davis and Bowring is a long established firm of Chartered Surveyors based in Kirkby Lonsdale. Specialising in prime period property (from cottage to castle) and brand new rural residential developments (both building opportunities and the finished products), we cover The Lake District, North Yorkshire Dales, North Lancashire and the Lune and Eden Valleys.
With a residential sales and letting department, we also have a rural estate management department and sporting ag
Industry affiliations



Notes
Staying secure when looking for property
Ensure you're up to date with our latest advice on how to avoid fraud or scams when looking for property online.
Visit our security centre to find out moreDisclaimer - Property reference DB2335a. The information displayed about this property comprises a property advertisement. Rightmove.co.uk makes no warranty as to the accuracy or completeness of the advertisement or any linked or associated information, and Rightmove has no control over the content. This property advertisement does not constitute property particulars. The information is provided and maintained by Davis & Bowring, Kirkby Lonsdale. Please contact the selling agent or developer directly to obtain any information which may be available under the terms of The Energy Performance of Buildings (Certificates and Inspections) (England and Wales) Regulations 2007 or the Home Report if in relation to a residential property in Scotland.
*This is the average speed from the provider with the fastest broadband package available at this postcode. The average speed displayed is based on the download speeds of at least 50% of customers at peak time (8pm to 10pm). Fibre/cable services at the postcode are subject to availability and may differ between properties within a postcode. Speeds can be affected by a range of technical and environmental factors. The speed at the property may be lower than that listed above. You can check the estimated speed and confirm availability to a property prior to purchasing on the broadband provider's website. Providers may increase charges. The information is provided and maintained by Decision Technologies Limited.
**This is indicative only and based on a 2-person household with multiple devices and simultaneous usage. Broadband performance is affected by multiple factors including number of occupants and devices, simultaneous usage, router range etc. For more information speak to your broadband provider.
Map data ©OpenStreetMap contributors.
