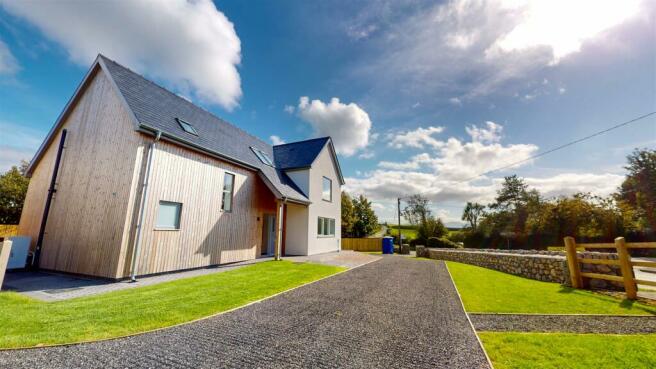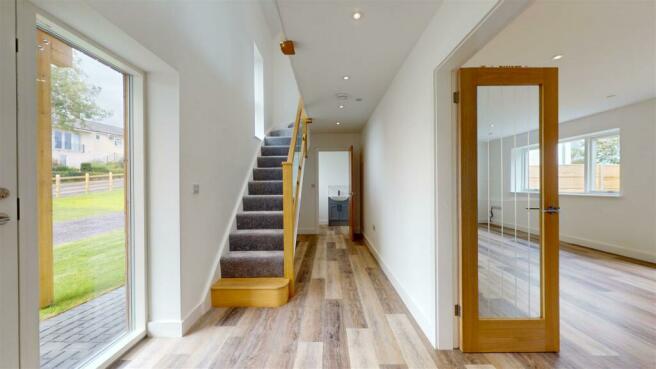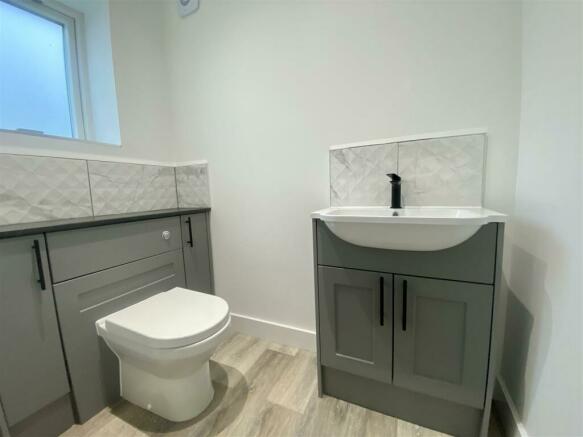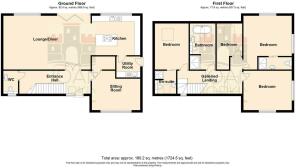Ty Hen Efail, Llanddona

- PROPERTY TYPE
Detached
- BEDROOMS
4
- BATHROOMS
2
- SIZE
1,725 sq ft
160 sq m
- TENUREDescribes how you own a property. There are different types of tenure - freehold, leasehold, and commonhold.Read more about tenure in our glossary page.
Freehold
Key features
- 2023 TRADITIONAL ARCHITECT DESIGN HOUSE WITH 10 YEAR WARRANTY
- ENERGY EFFICENT + HIGHLY INSULATED
- OPEN PLAN LOUNGE/DINING/KITCHEN AREA WITH BESPOKE KITCHEN & QUALITY APPLIANCES
- GROUND FLOOR WC, UTILITY ROOM & SITTING ROOM
- SPACIOUS GROUND FLOOR HALLWAY & FIRST FLOOR GALLERIED LANDING AREA
- 4 BEDROOMS - 2 WITH EN-SUITES & SPACIOUS FAMILY BATHROOM/SHOWER/WC
- UNDER FLOOR HEATING TO THE GROUND FLOOR & 1ST FLOOR RADIATORS
- KARNDEAN FLOORING TO THE GROUND FLOOR
- LANDSCAPED GARDENS & OFF ROAD PARKING
- QUALITY FIXTURES AND FITTINGS THROUGHOUT - EARLY VIEWING ADVISED
Description
A perfect example of a turn key home - Viewing highly recommended to fully appreciate the quality inside and out.
Ground Floor -
Entrance - Oak framed tiled canopy over the main entrance with flush entrance 'Rationale' door and double glazed picture window to the side.
Hallway - 6.06 x 1.95 (19'10" x 6'4") - An light hallway, with Oak and glass staircase leading up to the galleried landing area. Under floor heating and Karndean flooring throughout the ground floor rooms. Five inset downlights, mains smoke alarm and two water sprinklers to ceiling. Oak/glazed double door opening to the open plan lounge diner and kitchen area. Oak door opening to the sitting room and Oak door to:
Separate Wc - 1.91 x 1.24 (6'3" x 4'0") - Comprising: Vanity wash hand basin with mixer tap and tiled splash back. Fitted button flush WC with shelf top and built-in storage cupboard. Xpelair extractor fan and two downlights to ceiling. 'Rationale' double glazed frosted window to the side elevation.
Sitting Room - 4.12 x 3.35 max (13'6" x 10'11" max) - Front aspect double glazed window. Provision for wall mounted TV, six downlights and one sprinkler to ceiling. Oak door to:
Plant Room/Storage - 4.97 x 1.12 (16'3" x 3'8") - Housing consumer unit, underfloor heating controls, Solax Power inverter and Ecodan Mitsubishi hot water cylinder.
Open Plan Lounge/Dining/Kitchen Area -
Lounge + Dining Area - 7.40 x 3.82 (24'3" x 12'6") - A spacious open plan room with large feature opening to the kitchen area and aluminium framed bifolding doors with southerly aspect allowing easy access to the rear patio and garden area. 'Rationale' double glazed window to the rear elevation, provision for wall mounted TV, ten downlights and six sprinklers to the ceiling.
Kitchen Area - 3.97 x 3.37 (13'0" x 11'0") - A contemporary bespoke quality kitchen having a wealth of wall and base storage units and feature central island with quartz top, storage units beneath and inset 'Samsung' induction hob with downdraft extractor fan. Built in 'Samsung' double ovens and plate warmer, integrated Indesit dishwasher, fridge and freezer. Franke one and a half bowl sink unit with mixer tap. 'Rationale' double glazed window overlooking the rear garden. Heat sensor, two sprinklers and six downlights to ceiling. Oak door to:
Utility Room - 2.03 x 1.62 (6'7" x 5'3") - Work top with inset single drainer sink unit, mixer tap and base storage unit beneath with space for tumble dryer and washing machine. Hard wired carbon monoxide alarm, two downlights and one sprinkler to ceiling. 'Rationale' double glazed side exit door with oak framed tiled canopy over.
First Floor -
Galleried Landing Area - A light and spacious galleried landing area with two 'Keylite' windows to the roof, wall mounted digital thermostat, radiator, mains smoke alarm and two sprinklers to ceiling.
Main Bedroom - 4.10 x 3.42 + recess for door (13'5" x 11'2" + rec - Double aspect room having 'Rationale' double glazed window to front and side elevations framing views over countryside and mountains beyond. Television point, USB power points, radiator, four downlights and three sprinklers to ceiling. Oak sliding door to:
En-Suite Shower Room/Wc - 2.59 x 0.98 (8'5" x 3'2") - A modern suite and tiles supplied by Snowdonia interiors comprising: 'Vitra' pedestal wash hand basin with mixer tap and mirror/light above. Button flush WC and 'Mira' shower cubicle having Aqualisa thermostatically controlled shower unit. Due heat chrome towel radiator. 'Expelair' extractor fan, three downlights, fully tiled walls and flooring.
Guest Bedroom 2 - 3.90 x 2.86 (12'9" x 9'4") - Having 'Keylite' double glazed window to the rear, provision for wall mounted TV, USB power points, radiator, four downlights and three sprinklers to ceiling. Oak sliding door to:
En-Suite Shower Room/Wc - 1.77 x 1.71 (5'9" x 5'7") - A modern suite and tiles supplied by Snowdonia interiors comprising: Vanity wash hand basin with 'Vitra' mixer tap and mirror/light above. Fitted button flush WC with marple effect shelf top and built-in storage cupboard. 'Mira' shower cubicle having Aqualisa thermostatically controlled shower unit. Due heat chrome towel radiator. 'Keylite' double glazed window, 'Expelair' extractor fan, three downlights, fully tiled walls and flooring.
Bedroom 3 - 4.12 x 3.43 (13'6" x 11'3") - Double aspect room having 'Rationale' double glazed picture window to the front elevation and side window framing the distant mountain views. Access hatch to roof space, radiator, USB power points and TV point. Four downlights and one sprinkler to ceiling.
Bedroom 4/Office - 2.76 x 2.19 + deep recess (9'0" x 7'2" + deep rece - 'Keylite' window to the rear, USB power points, TV point, radiator, three downlights and one sprinkler to ceiling.
Bathroom/Shower Room/Wc - 3.88 x 2.76 (12'8" x 9'0") - A spacious room comprising: Fitted vanity wash hand basin with mixer tap and button flush WC. Mirror with light above sink unit. Free standing oval bath having swan neck mixer tap with attached hosed shower head. Double shower cubicle with 'Aqualisa' thermostatically controlled shower unit. Two 'Keylite' windows to the rear, allowing natural light. Due heat chrome towel radiator. 'Expelair' extractor fan, four downlights, one sprinkler to ceiling, fully tiled walls and flooring.
Outside - Attractive stone walled entrance to gravelled driveway that services the two new houses. Landscaped gardens to front side and rear with paved pathways, lawns, security lighting, water tap and off road parking.
Tenure - The property is Freehold and this will be confirmed by the vendors' conveyancer.
Services - Mains water, electricity and drainage.
Energy Performance Rating - Band A.
Council Tax - Band F.
Property Information - 1. Structure is 300mm Cavity wall 100mm block skins with insulation.
2. Roof is slate.
3. External render is Weber silicon system.
4. Timber cladding is Therma wood.
5. Heating & Hot water is by external Heat pump. Ground floor is under floor heating & 1st floor is wall hung radiators and the house has thermostat sensors to control the heat. The radiators in the Bathroom & En-suit are due heat . They can heat up by the heating system or in the summer when the heating is off, they can be turned on with electricity to dry towels if needed. In the Kitchen the tap to the sink is a "Hot tap" and can produce boiling water.
6. Electricity is by mains power & solar power. In the pump room there is a facility that the proposed purchaser could install a battery to harvest electricity during the day.
7. Kitchen and appliances was supplied and fitted by Snowdonia interiors and is purpose built to Vendors design, The work tops were supplied by Ruby Granite and are a Dexton product.
8. Bathroom & En-suites all products & tiles were also supplied by Snowdonia interiors.
9. Flooring was supplied and fitted by Linney Cooper.
10. External windows & Doors were supplied and fitted by John Knights . The windows and doors are a Ali Clad product by Rationel and the Bifold door is aluminium.
11. The external rainwater to the house and site has a full Subs design approved by Anglesey council where the rainwater goes to an underground holding take in the back garden to control the water going into the land. There is also a requirement to install rainwater buts on the down pipes that can also be installed if required. The paths & estate road are of all permeable products, so the water drains through the land.
12. The front stone wall is made from Anglesey Limestone which is quarried in Moelfre.
Brochures
Ty Hen Efail, LlanddonaVideoBrochureCouncil TaxA payment made to your local authority in order to pay for local services like schools, libraries, and refuse collection. The amount you pay depends on the value of the property.Read more about council tax in our glossary page.
Band: F
Ty Hen Efail, Llanddona
NEAREST STATIONS
Distances are straight line measurements from the centre of the postcode- Bangor Station4.6 miles
- Llanfairpwll Station5.5 miles
About the agent
Joan Hopkin & Co Ltd are a long established family owned business, offering extensive knowledge and experience of the local property matters from our office in Beaumaris, on the beautiful South East Coast of Anglesey. Run by Chartered Surveyor Dafydd Rowlands and Office Manager Iwan Jones, we aim to give our clients a personal and pro-active service from start to finish.
The Company is regulated by the Royal Institution of Chartered Surveyors and we are members of the Property Ombudsma
Notes
Staying secure when looking for property
Ensure you're up to date with our latest advice on how to avoid fraud or scams when looking for property online.
Visit our security centre to find out moreDisclaimer - Property reference 32629044. The information displayed about this property comprises a property advertisement. Rightmove.co.uk makes no warranty as to the accuracy or completeness of the advertisement or any linked or associated information, and Rightmove has no control over the content. This property advertisement does not constitute property particulars. The information is provided and maintained by Joan Hopkin, Beaumaris. Please contact the selling agent or developer directly to obtain any information which may be available under the terms of The Energy Performance of Buildings (Certificates and Inspections) (England and Wales) Regulations 2007 or the Home Report if in relation to a residential property in Scotland.
*This is the average speed from the provider with the fastest broadband package available at this postcode. The average speed displayed is based on the download speeds of at least 50% of customers at peak time (8pm to 10pm). Fibre/cable services at the postcode are subject to availability and may differ between properties within a postcode. Speeds can be affected by a range of technical and environmental factors. The speed at the property may be lower than that listed above. You can check the estimated speed and confirm availability to a property prior to purchasing on the broadband provider's website. Providers may increase charges. The information is provided and maintained by Decision Technologies Limited.
**This is indicative only and based on a 2-person household with multiple devices and simultaneous usage. Broadband performance is affected by multiple factors including number of occupants and devices, simultaneous usage, router range etc. For more information speak to your broadband provider.
Map data ©OpenStreetMap contributors.




