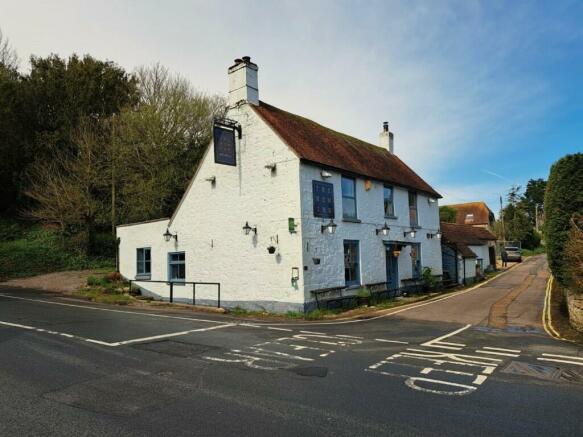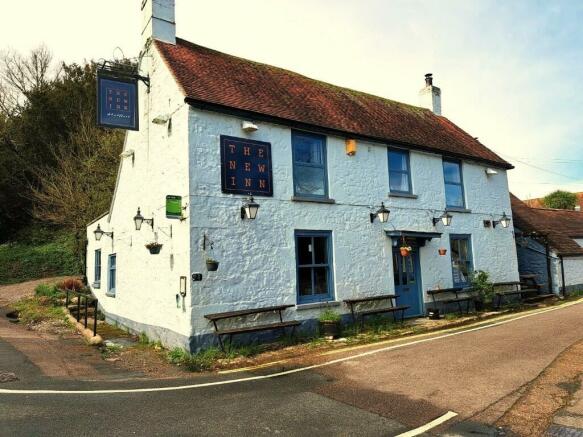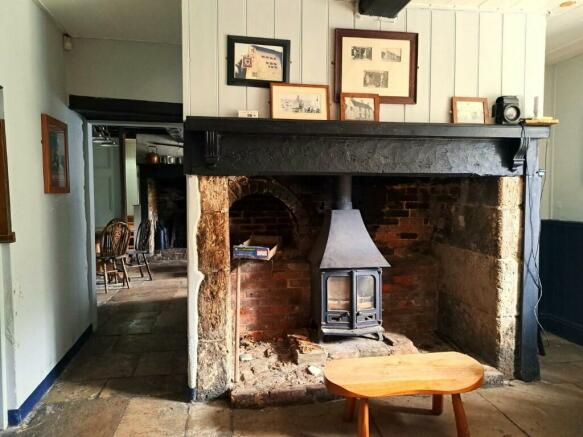The New Inn, Main Road, Shalfleet, Newport, Isle of Wight PO30 4NS
- SIZE
Ask agent
- SECTOR
Pub for sale
Key features
- Unopposed 17th Century village pub
- £5,000 relocation package from landlords: £10,000 rent in year 1
- Seats 70 inside with multiple trading areas
- Newly refurbished patio trade garden also seats 70
- Well fitted catering kitchen with two cooking stations
- Two-bedroom owner's home with private kitchen/breakfast room
- Car park for 20 and additional outside storage space
- Potential to turnover £8,000 per week - ideal for experienced caterer
Description
The village of Shalfleet is situate almost equidistant between the towns of Newport and Yarmouth on the Isle of Wight.
This pretty village dates back many hundreds of years and can boast a number of historic buildings including the New Inn itself.
In more recent times, there has been plenty of additional house building and Shalfleet is home to over 1,200 people in which the New Inn stands unopposed.
The island's largest town of Newport is only a 15-minute drive with Yarmouth 10 minutes away.
In addition to the substantial all-year-round tourist trade, the area has a high demography and there is substantial demand from customers looking to enjoy a quality pub offer especially accompanied with good food.
THE BUSINESS PREMISES
Entrance Vestibule
(2 m x 1.3 m)
With ribbed carpet, half-panelled walls and wall mounted map of the Isle of Wight.
Main Bar
(7 m x 5.6 m) Including Bar Servery.
With seating for 16 but plenty of vertical drinking space in addition. Full of character with slab stone floor, half-panelled walls, and huge inglenook fireplace with inset wood burning stove.
Bar Servery
Has a classic brick front, heavy oak top and is well fitted behind with non-slip floor, two back bar refrigerators etc.
Second Bar Seating Area
(5 m x 3.7 m)
Seats a further 18. An interesting space full of character with numerous "nooks and crannies".
A lovely exposed stone floor, another huge fireplace and beamed ceiling create a classic old pub feel.
Third Seating or Dining Area
(7 m x 4.7 m)
Seating 26. A well presented space with part exposed stone, part exposed brick and part wood panelled walls, close carpeted flooring, an attractive brick fireplace and beamed ceiling.
Fourth Seating or Dining Area
(7.4 m x 2.7 m)
Seats 24. With close carpeted flooring, panelled walls and good quality furnishings.
Vestibule to:
Gents WC
(2.2 m x 2.5 m)
With stone floor, three urinals and one WC cubicle.
Ladies WC
(3.5 m x 3.5 m)
Recently refurbished with two WC cubicles, half tiled walls and baby changing station.
Vestibule to:
Catering Kitchen
(2.1 m x 8.2 m)
A well equipped professional kitchen with two cook stations, walk-in fridge, tiled walls, non-slip floor and a range of professional catering equipment including double deep fat fryer, two wall mounted griddles, 6-ring gas hob and oven, Lincat rational self-cooking centre, solid top hob and oven with storage, further double deep fat fryer etc.
In addition, there is a wash-up area with pass through dishwasher, numerous commercial deep sink units etc.
Cold Store Room
With walk-in freezer.
Cellar
First Floor
PRIVATE ACCOMMODATION
Carpeted vestibule leading to:
Lounge
(4.3 m x 4.3 m)
With beamed ceiling and close carpeted floor
Bedroom 2
(3.6 m x 2.4 m)
Bedroom 1
(5.5 m x 3.4 m)
Gives access to:
Private bath with white suite comprising panelled bath, pedestal wash hand basin and low level flush WC.
Kitchen
(3.5 m x 2.8 m)
With wood effect flooring, wall and floor fitted kitchen units, stainless steel double bowl single drainer sink unit, plumbing for automatic washing machine, integrated domestic oven and hob with overhead canopy.
OUTSIDE
Outside Rear - Patio Trade Garden
A recently constructed raised trade garden seats 60 heated by external gas heaters and lit with outside lighting.
In addition, there is a separate wooden covered store area.
Car Park
Situated to the side of the building is a car park for circa 20 plus additional external storage.
Outside Front and Front Side
There is seating for another 14.
THE BUSINESS
Is currently closed but has been run as a very successful pub selling great food.
The well fitted kitchen offers a brilliant opportunity for an experienced caterer to create a fantastic business selling great food.
It is the landlord's view that this is a business capable of turning over well over £8,000 per week (net of VAT).
We are unable to warrant any trading figures.
TENURE
The property is available on the basis of a brand new agreement with the Stonegate Group.
There will be a wet tie to the Stonegate Group.
During Year 1, the rent has been reduced to £10,000 per annum.
Year 2 rent is £22,000 per annum.
Rateable Value
Current rateable value (1 April 2023 to present) £14,000.
Brochures
The New Inn, Main Road, Shalfleet, Newport, Isle of Wight PO30 4NS
NEAREST STATIONS
Distances are straight line measurements from the centre of the postcode- Lymington Pier Station6.0 miles
We are a leading specialist advisor for buying, letting and selling businesses and commercial properties in our sectors - hotels, pubs, restaurants, retail and leisure.
If you are looking to buy or sell a business in our specialist sectors - you will find that our personalised service is focused on helping you achieve your ambitions.
We have been established for 17 years and we look forward to being of help in the future.
Notes
Disclaimer - Property reference 626. The information displayed about this property comprises a property advertisement. Rightmove.co.uk makes no warranty as to the accuracy or completeness of the advertisement or any linked or associated information, and Rightmove has no control over the content. This property advertisement does not constitute property particulars. The information is provided and maintained by Sprosen Ltd, Weston-Super-Mare. Please contact the selling agent or developer directly to obtain any information which may be available under the terms of The Energy Performance of Buildings (Certificates and Inspections) (England and Wales) Regulations 2007 or the Home Report if in relation to a residential property in Scotland.
Map data ©OpenStreetMap contributors.




