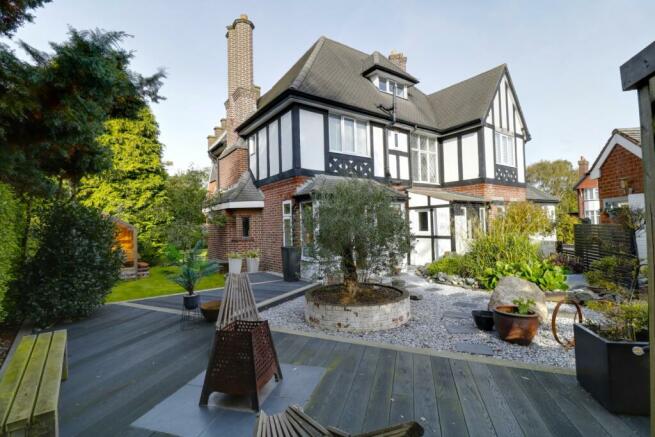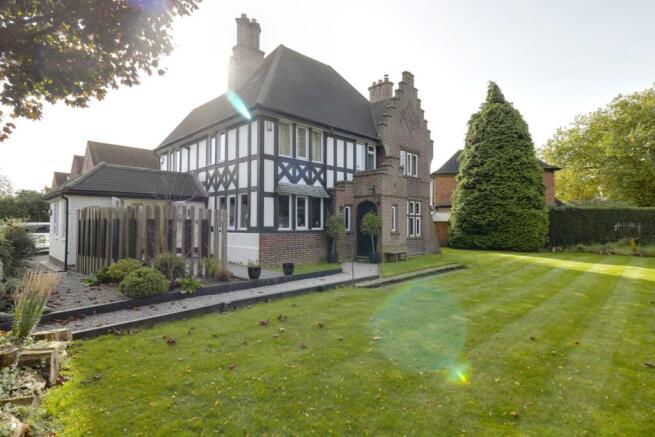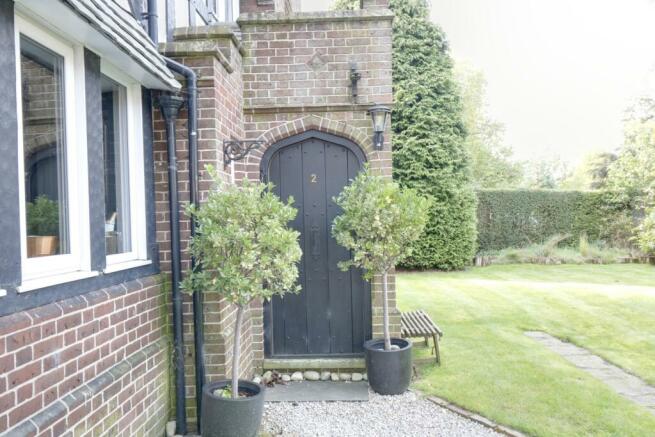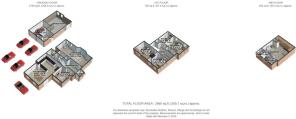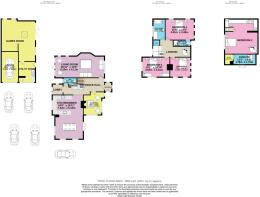Friary Avenue, Lichfield, Staffordshire, WS13

- PROPERTY TYPE
Character Property
- BEDROOMS
4
- BATHROOMS
3
- SIZE
Ask agent
- TENUREDescribes how you own a property. There are different types of tenure - freehold, leasehold, and commonhold.Read more about tenure in our glossary page.
Freehold
Key features
- HOME LAUNCH WEEKEND EVENT 27 & 28 APRIL
- Iconic Lichfield Residence
- 1920's Period Property With Modern Interiors
- Secure Gated Parking & Single Garage
- Open Plan Contemporary Kitchen Diner
- Spacious Living Room
- Bar/Snug
- Three First Floor Bedrooms (Master With Ensuite)
- Swedish Style Loft Bedroom With Ensuite & Sauna
- Luxury Family Bathroom - Separate WC
Description
BOOK YOUR VIEWING AT THE HOME LAUNCH WEEKEND EVENT 27 & 28 APRIL - Nestled in a prestigious locale just a stone's throw from the historic heart of Lichfield, you'll discover this exceptional 1920s detached residence, an iconic landmark in the city's landscape. The current owner has masterfully crafted this property's interior, resulting in a luxurious and flexible living space. To fully grasp the opulence and attention to detail, an in-person viewing is a must.
Entrance Elegance:
Step through the imposing solid wood door into a grand vestibule that leads to an equally magnificent entrance hall. Here, an exquisite period staircase makes a bold statement.
Cozy Living Oasis:
The living room beckons as a snug sanctuary with a rustic log-burning stove and an abundance of natural light streaming in through seven strategically placed windows. A door seamlessly connects you to the garden, bridging indoor and outdoor spaces.
Chic Boutique Bar:
For those who revel in entertaining, the stylish boutique bar is an expression of sophistication. Adorned with oak paneling, custom built-ins, and an inset gas fire suite, this space speaks volumes.
Sleek Open Plan Dining Kitchen:
A culinary dream, the kitchen boasts coordinated gloss cabinets, sleek work surfaces, and tiling that radiates light. Fitted with modern appliances including an oven, grill, microwave, and induction hob, it's a haven for any cook. An open archway leads to the dining room, complete with a breakfast bar and French doors that unveil a secluded outdoor dining patio.
Functional Rear Hallway/Boot Room:
Accessed from the side of the property through a wood and glass panelled door, this space features tiled flooring and a striking glass panelled screen. A convenient WC with a bespoke ornate vanity hand wash basin and storage under the stairs make this area practical.
Galleried First Floor Landing:
As you ascend the stairs, you'll pass a striking original lead stained glass window. Upon reaching the landing, a spiral staircase beckons you to explore the second floor, an adventure awaiting.
Luxurious Family Bathroom:
The family bathroom exudes luxury with its freestanding bathtub, a contemporary walk-in shower, and a hand wash basin set in a vanity unit. Coordinated wall and floor tiling, along with ample lighting from ceiling and wall fixtures, create an inviting ambiance. An adjacent separate WC adds convenience.
First Floor Bedroom Retreats:
Bedroom One features a modern en-suite with a walk-in shower cubicle and sleek splash panelling. Bedroom Three offers fitted wardrobes and dual aspect windows, while Bedroom Four enjoys a flood of natural light dancing on its herringbone flooring.
Second Floor - Swedish Style Loft Bedroom:
Accessed via the spiral staircase, this storage-rich bedroom is a dream. Fitted wardrobes, ceiling and wall lights, and a window welcome natural light. An en-suite shower room with a sauna adds a rustic yet stylish touch with exposed brick, wood paneling, and bespoke stone hand wash basin.
Outdoor Haven:
The wrap-around garden enfolds the property, with cozy nooks and a delightful decked dining area under a wooden gazebo, perfect for relaxation and hosting guests.
Entertainment Hub:
To the rear of the garage you will find the games room; an entertainment haven with bi-fold doors that merge the indoor and outdoor spaces. Abundant natural light streams in through skylights and windows, making it perfect for gatherings. Lights and electric heating ensure you can entertain all year round.
Detached Garage:
The left hand side of the doable garage provides parking for one vehicle and storage space. The right hand side of the double garage has been converted into a utility room with base units, a ceramic sink, and space for a washing machine and dryer. It also includes a separate WC. Plus, let's not forget the secure gated parking providing parking for up to five vehicles —a valuable feature of this extraordinary property.
Location:
The property is just a 5 minute walk away from Lichfield City centre. Lichfield itself offers a diverse range of amenities including bars, pubs, restaurants, supermarkets and the Garrick theatre. Excellent commuter links are available with the A38, M6 toll road, A5, A452 and there are both Cross and Inter City railway lines available.
Brochures
Property - BrochureUnspecifiedCouncil TaxA payment made to your local authority in order to pay for local services like schools, libraries, and refuse collection. The amount you pay depends on the value of the property.Read more about council tax in our glossary page.
Band: G
Friary Avenue, Lichfield, Staffordshire, WS13
NEAREST STATIONS
Distances are straight line measurements from the centre of the postcode- Lichfield City Station0.3 miles
- Lichfield Trent Valley Station1.5 miles
- Shenstone Station2.8 miles
About the agent
EweMove, Covering West Midlands
Cavendish House Littlewood Drive, West 26 Industrial Estate, Cleckheaton, BD19 4TE

EweMove are one of the UK's leading estate agencies thanks to thousands of 5 Star reviews from happy customers on independent review website Trustpilot. (Reference: November 2018, https://uk.trustpilot.com/categories/real-estate-agent)
Our philosophy is simple: the customer is at the heart of everything we do.
Our agents pride themselves on providing an exceptional customer experience, whether you are a vendor, landlord, buyer or tenant.
EweMove embrace the very latest techn
Notes
Staying secure when looking for property
Ensure you're up to date with our latest advice on how to avoid fraud or scams when looking for property online.
Visit our security centre to find out moreDisclaimer - Property reference 10396670. The information displayed about this property comprises a property advertisement. Rightmove.co.uk makes no warranty as to the accuracy or completeness of the advertisement or any linked or associated information, and Rightmove has no control over the content. This property advertisement does not constitute property particulars. The information is provided and maintained by EweMove, Covering West Midlands. Please contact the selling agent or developer directly to obtain any information which may be available under the terms of The Energy Performance of Buildings (Certificates and Inspections) (England and Wales) Regulations 2007 or the Home Report if in relation to a residential property in Scotland.
*This is the average speed from the provider with the fastest broadband package available at this postcode. The average speed displayed is based on the download speeds of at least 50% of customers at peak time (8pm to 10pm). Fibre/cable services at the postcode are subject to availability and may differ between properties within a postcode. Speeds can be affected by a range of technical and environmental factors. The speed at the property may be lower than that listed above. You can check the estimated speed and confirm availability to a property prior to purchasing on the broadband provider's website. Providers may increase charges. The information is provided and maintained by Decision Technologies Limited.
**This is indicative only and based on a 2-person household with multiple devices and simultaneous usage. Broadband performance is affected by multiple factors including number of occupants and devices, simultaneous usage, router range etc. For more information speak to your broadband provider.
Map data ©OpenStreetMap contributors.
