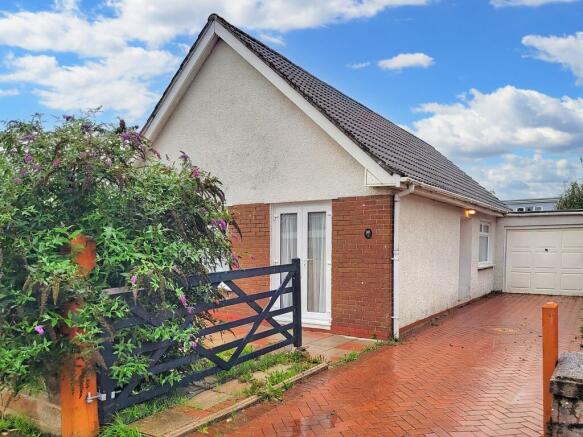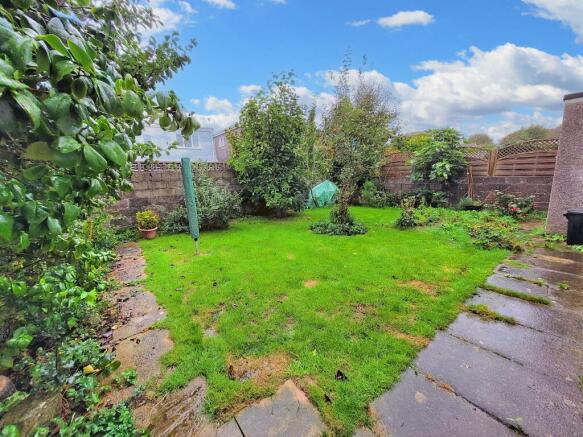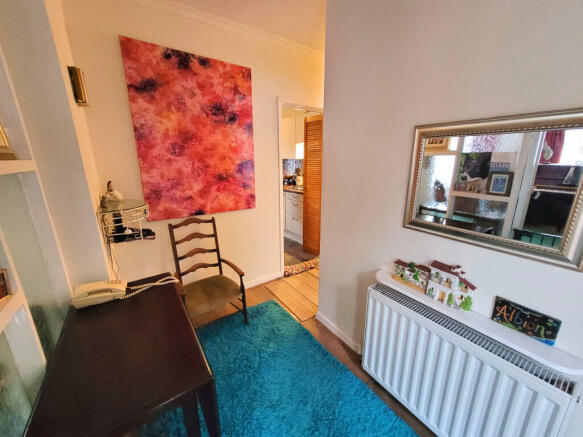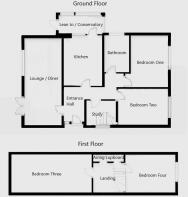Hazel Close, Newton, Porthcawl, CF36 5RG

- PROPERTY TYPE
Detached Bungalow
- BEDROOMS
4
- BATHROOMS
1
- SIZE
Ask agent
- TENUREDescribes how you own a property. There are different types of tenure - freehold, leasehold, and commonhold.Read more about tenure in our glossary page.
Freehold
Key features
- DETACHED CHALET STYLE BUNGALOW
- SITUATED ON A CORNER PLOT
- POPULAR CUL DE SAC LOCATION
- FOUR BEDROOMS
- GARDENS
- OFF ROAD PARKING
- GARAGE
Description
ENTRANCE HALL :
Via uPVC double glazed door with coordinating side screen. Coving to the ceiling. Laminate flooring. Radiator. Storage cupboard.
LOUNGE / DINER : 20’5’’ x 12’6’’ (Approx.)
uPVC double glazed window and French doors to the front elevation. Coving to the ceiling. Laminate flooring continued. Two radiators. Feature fireplace. Power points.
KITCHEN : 12’5’’ x 9’7’’ (Approx.)
Recently fitted with a range of coordinating wall and base units with wood effect Formica working surface over incorporating a recessed bowl and a quarter sink unit with mixer tap over. Four ring gas hob with concealed extraction fan and glass splash panel over. Integrated dishwasher, washing machine and fridge freezer. Tall unit houses a microwave and oven. ‘Brazilian rainbow slate’ floor tiles with under floor heating. Colourful wall tiles. Breakfast bar. Radiator. Underfloor heating. Power points. uPVC double glazed window and door into the :
LEAN TO / CONSERVATORY : 10’11’’ x 4’2’’ (Approx.)
Low built walls with uPVC double glazed units over and door provides access into the side and rear garden. Polycarbonated roof. Tiled floor. Power points.
BEDROOM ONE : 10’2’’ x 9’8’’ (Approx.)
A double bedroom with uPVC double glazed window overlooking the rear garden. Carpet as fitted. Coving to the ceiling. Radiator. Power points.
BEDROOM TWO : 11’11’’ x 10’4’’ (Approx.)
A second double bedroom with uPVC double glazed window overlooking the rear garden. Carpet as fitted. Coving to the ceiling. Radiator. Power points.
BATHROOM :
Fitted with a white suite comprising : Pedestal wash hand basin, panelled bath with shower attachment tap over and a low level W/C. Walls tiled to splash prone areas. uPVC cladding to the bath area. uPVC double glazed opaque window to the side elevation.
Laminate flooring. Coving to the ceiling. Radiator.
STUDY : 7’1’’ x 9’11’’ Max (Approx.)
uPVC double glazed window to the side elevation. Oak flooring. Radiator. Power point. Stairs to the first floor with understairs storage cupboard.
FIRST FLOOR :
Stairs to the first floor fitted with carpet. Landing area with storage cupboards, one houses a wall mounted boiler (Combi). Power points.
BEDROOM THREE : 19’3’’ plus recess x 9’10’’ (Approx.)
A third double bedroom. ‘Velux’ style sky light to the side elevation. Exposed beams. Carpet as fitted. Radiator. Power points. Access into the eaves provides storage.
BEDROOM FOUR : 12’9’’ x 9’1’’ (Approx.)
uPVC double glazed window to the rear elevation. Carpet as fitted. Access into the eaves provides storage. Radiator. Power points.
OUTSIDE :
Farm style gate provides access to the widened brick laid driveway that provides off road parking and leads to the single GARAGE. Paved front patio area with raised borders. The rear garden is mainly laid to areas of patio, lawn and an area of mature fruit trees that include apple, pear and plum trees, numerous berries and herbs. Outside water tap. Side gates provides access to the front of the property.
NOTE : The vendor advises that the property benefits from new double glazing throughout fitted in January 2023 and a ‘Fensa’ certificate will be available to the new owners. A new garden wall has recently been built and the garden in summer is private due to the foliage that has been thoughtfully planted. The property also had a complete electrical re-wire in 2010.
COUNCIL TAX BAND - E
All measurements are approximate, quoted in imperial for guidance only and must not be relied upon. Fixtures, fittings and appliances have not been tested and therefore no guarantee can be given that they are in working order.
Any floor plans included in these sales particulars are not accurate or drawn to scale and are intended only to help prospective purchasers visualise the layout of the property. The plans do not form part of any contract.
TENURE Although we have been verbally advised of the tenure of this property, we have not had access to the deeds so this should be verified by the purchasers Solicitor.
Council TaxA payment made to your local authority in order to pay for local services like schools, libraries, and refuse collection. The amount you pay depends on the value of the property.Read more about council tax in our glossary page.
Ask agent
Hazel Close, Newton, Porthcawl, CF36 5RG
NEAREST STATIONS
Distances are straight line measurements from the centre of the postcode- Pyle Station2.8 miles
- Bridgend Station4.5 miles
- Wildmill Station4.7 miles
About the agent
We are an independent firm of Estate Agents specialising in residential sales in and around the Porthcawl area. We have been established for over forty years and we are located in the High Street of Porthcawl. We have an excellent reputation for a professional friendly service. We offer:
· Competitive Fees
· Free Advertising
· High Street Location
· No Restrictive Contracts
· 'No sale - No fee' Service
· Free
Industry affiliations


Notes
Staying secure when looking for property
Ensure you're up to date with our latest advice on how to avoid fraud or scams when looking for property online.
Visit our security centre to find out moreDisclaimer - Property reference 18932801_13140563. The information displayed about this property comprises a property advertisement. Rightmove.co.uk makes no warranty as to the accuracy or completeness of the advertisement or any linked or associated information, and Rightmove has no control over the content. This property advertisement does not constitute property particulars. The information is provided and maintained by Thompsons Estate Agents, Porthcawl. Please contact the selling agent or developer directly to obtain any information which may be available under the terms of The Energy Performance of Buildings (Certificates and Inspections) (England and Wales) Regulations 2007 or the Home Report if in relation to a residential property in Scotland.
*This is the average speed from the provider with the fastest broadband package available at this postcode. The average speed displayed is based on the download speeds of at least 50% of customers at peak time (8pm to 10pm). Fibre/cable services at the postcode are subject to availability and may differ between properties within a postcode. Speeds can be affected by a range of technical and environmental factors. The speed at the property may be lower than that listed above. You can check the estimated speed and confirm availability to a property prior to purchasing on the broadband provider's website. Providers may increase charges. The information is provided and maintained by Decision Technologies Limited.
**This is indicative only and based on a 2-person household with multiple devices and simultaneous usage. Broadband performance is affected by multiple factors including number of occupants and devices, simultaneous usage, router range etc. For more information speak to your broadband provider.
Map data ©OpenStreetMap contributors.




