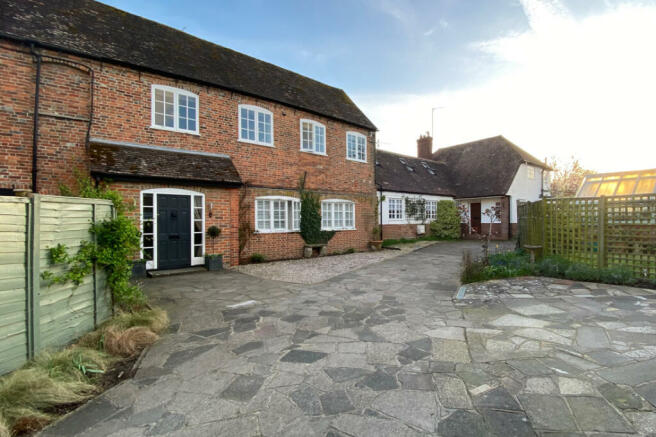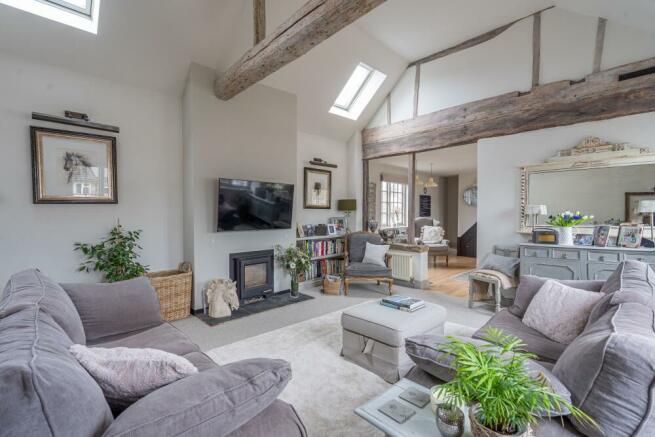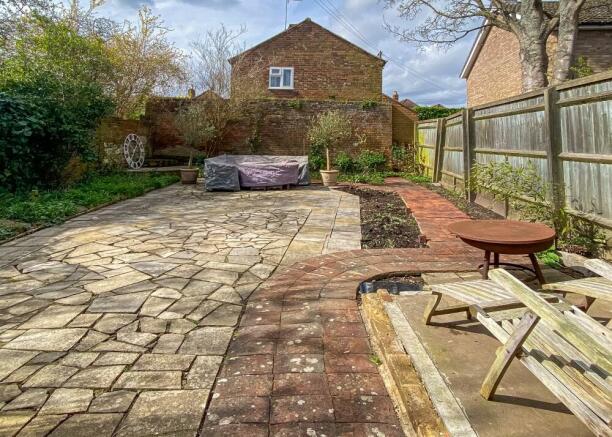Thames Street, Wallingford

- PROPERTY TYPE
Character Property
- BEDROOMS
3
- BATHROOMS
2
- SIZE
Ask agent
- TENUREDescribes how you own a property. There are different types of tenure - freehold, leasehold, and commonhold.Read more about tenure in our glossary page.
Freehold
Description
A rare opportunity to acquire this beautifully presented Grade II listed property ideally located in the heart of the conservation area with a gated driveway, parking for four cars and over 100ft South and West facing secluded wall garden with a detached Orangery.
Accommodation comprises a stunning first floor living space with 12’7 vaulted ceilings, exposed beams and an inset log stove. Open to a kitchen/dining room, a second staircase leads to a mezzanine 3rd bedroom. The ground floor comprises a large entrance hall leading to two bedrooms and two bathrooms.
The property is within easy access of the shops and amenities of the town centre and River Thames.
TENURE: FREEHOLD COUNCIL TAX BAND: E
The property has gas central heating to radiators.
Entrance Hall: Cloaks cupboard, fitted shelving, two radiators, tiled floor, stairs to landing and gas boiler.
Inner Hall: Exposed brick arch.
Bedroom 1: 10’8 x 9’5 (excluding wardrobe and entrance) Window to front with plantation shutters, full width fitted wardrobes, two radiators, down lighters, entrance area. Open to:
Ensuite Shower Room: White three-piece suite including a large shower cubicle, down lighters, heated towel rail, fitted full height mirror.
Bedroom 2: 11’ x 9’8 Window to front with plantation shutters, wood floor, column radiator, fitted wardrobes.
Bathroom: Fitted with a four-piece white suite including large shower cubicle and bath, part tiled walls, down lighters, two radiators, wood style floor, wall mirror.
Stairs to First Floor:
Living Room: 19’5 x 15’3 (inc stairwell) A bright room with two windows to front, and one to rear, the room features a vaulted and beamed 12’7 ceiling with two Velux windows. Fireplace with inset log stove and slate hearth, three radiators, fitted cupboard and recessed bookshelves. Open to:
Kitchen/Breakfast Room: 15’8 x 15’8 Double aspect with two windows to front and one to the rear: Fitted with a range of storage units and granite worktops, stainless steel sink, gas hob, double electric oven, integrated dishwasher, fridge/freezer with water and ice dispenser, wood floor, downlighters, two radiators. Stairs to:
Bedroom 3: 16’2 x 7’6 excl. eaves, side window, central cross beams and vaulted ceiling, wood style floor, loft access.
Outside
The property has a gated driveway with parking spaces for several cars flanking the drive (no 13 have right of way access to their property)
Main Garden:
Across the drive from the house there is a lawn with planted borders , trellis fence and gate.
Vinery: Set on a brick base with glazed surround and doors to the garden and driveway, utility space for washing machine and tumble dryer, storage units and worktop, large Belfast sink and quarry tiled floor.
Behind this is a terrace and herb garden with timber fencing leading to: Walled Garden:
Low maintenance large paved terrace flanked with planted borders shrubs and trees and plant borders enclosed by brick walls and a timber fence.
NB The owner of this property is connected to JPKnight.
Energy performance certificate - ask agent
Council TaxA payment made to your local authority in order to pay for local services like schools, libraries, and refuse collection. The amount you pay depends on the value of the property.Read more about council tax in our glossary page.
Ask agent
Thames Street, Wallingford
NEAREST STATIONS
Distances are straight line measurements from the centre of the postcode- Cholsey Station2.4 miles
- Culham Station6.3 miles
About the agent
JP Knight are an independent, family run business and unlike most agents, they are not part of a large group or chain. The company is run by husband and wife team, John and Louise Knight who offer a friendly and personal service to vendors and purchasers alike. This means you will be dealt with by a mature and friendly team who are always on hand with helpful advice and support. With 24 years of estate agency experience, John is well placed to guide you through the moving process, giving advi
Notes
Staying secure when looking for property
Ensure you're up to date with our latest advice on how to avoid fraud or scams when looking for property online.
Visit our security centre to find out moreDisclaimer - Property reference 2037. The information displayed about this property comprises a property advertisement. Rightmove.co.uk makes no warranty as to the accuracy or completeness of the advertisement or any linked or associated information, and Rightmove has no control over the content. This property advertisement does not constitute property particulars. The information is provided and maintained by JP Knight, Wallingford. Please contact the selling agent or developer directly to obtain any information which may be available under the terms of The Energy Performance of Buildings (Certificates and Inspections) (England and Wales) Regulations 2007 or the Home Report if in relation to a residential property in Scotland.
*This is the average speed from the provider with the fastest broadband package available at this postcode. The average speed displayed is based on the download speeds of at least 50% of customers at peak time (8pm to 10pm). Fibre/cable services at the postcode are subject to availability and may differ between properties within a postcode. Speeds can be affected by a range of technical and environmental factors. The speed at the property may be lower than that listed above. You can check the estimated speed and confirm availability to a property prior to purchasing on the broadband provider's website. Providers may increase charges. The information is provided and maintained by Decision Technologies Limited.
**This is indicative only and based on a 2-person household with multiple devices and simultaneous usage. Broadband performance is affected by multiple factors including number of occupants and devices, simultaneous usage, router range etc. For more information speak to your broadband provider.
Map data ©OpenStreetMap contributors.




