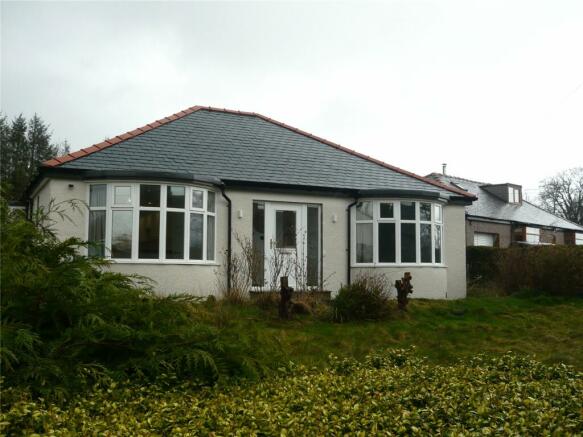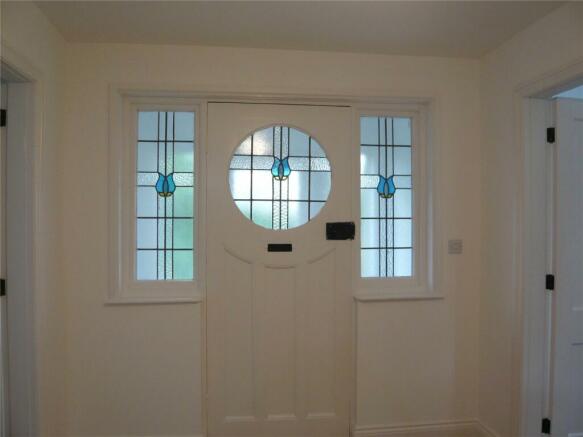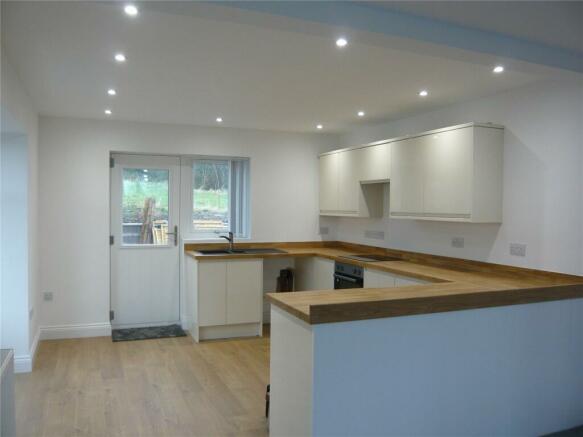
Meadow Croft, Motherby, Penrith

Letting details
- Let available date:
- Now
- Deposit:
- £1,153A deposit provides security for a landlord against damage, or unpaid rent by a tenant.Read more about deposit in our glossary page.
- Min. Tenancy:
- Ask agent How long the landlord offers to let the property for.Read more about tenancy length in our glossary page.
- Let type:
- Long term
- Furnish type:
- Unfurnished
- Council Tax:
- Ask agent
- PROPERTY TYPE
Bungalow
- BEDROOMS
3
- BATHROOMS
1
- SIZE
Ask agent
Description
Description
Accommodation
Door into
Open Plan Living Space 3.57m x 7.35m plus bay window.
Kitchen area - with range of wall and floor units with oak coloured worktop and upstands. Built-in cooker with ceramic hob. Recessed spotlights. Side window alcove ideal for dining area.
Living Area - carpeted with curtains.
Spacious Hallway. - with laminate flooring.
Door into
Front porch - with original stained glass panels.
Store cupboard with central heating control.
Cloakroom - with small wash hand basin in vanity unit, WC, chrome ladder radiator and plumbing for washing machine.
Front Bedroom One 3.62m x 3.58m plus bay window
Bedroom Two 3.63m x 3.63m with vertical blinds at the window.
Rear Bedroom Three 2.89m x 3.79m with vertical blinds at the window.
Bathroom - bath with shower over from mains system and glass screen. Low level WC, wash hand basin in vanity unit. Vanity unit and mirror fronted cabinet above. Chrome ladder radiator. Aquaboarding.
Outside - Good sized front garden. Drive to the side with ample parking. Good sized rear with patio area.
Services - The property has mains electricity, water and drainage connections, oil-fired central heating and double-glazing.
Lease- An assured shorthold tenancy is offered for an initial term of 6 months. The agreement may be extended if required by agreement between the parties.
Outgoings - The tenant will pay the utility charges and the Council Tax. The property is in Band C.
Rent and Deposit - £ 1000 pcm, payable in advance by bankers standing order. A deposit of five weeks rent will be taken and held in accordance with deposit protection legislation.
Location
The property is located in the centre of the village of Motherly, conveniently only 1 mile North of the A66 therefore benefitting from excellent transport links. Penrith lies 7 miles to the East and is just over 11 miles to the West
Directions
From Junction 40 of the M6 take the A66 heading West then turn right onto the B5288 signposted Greystoke. At the T junction turn right, the take the first road on the left signposted Greystoke/Motherby. The property stands on the left hand side. What3Words:prune.juggles.kebab
Description
A 3 bedroom bungalow which requires renovation and refurbishment, however provides excellent potential. The property has pebble dashed elevations under asbestos tile roof coverings with a rear extension with monopitch felt roof covering. The bungalow stands on a large site providing large lawned garden to the front, lawned areas to the side and rear and concrete patio area. There is a timber garage and garden shed also on the site. The paddock to the rear extends to 0.37 acre (0.15ha).
Porch
Single glazed timber door to front elevation, concrete floor.
Hall
4.35m x 3.65m
Spacious hall with timber door leading from the porch, fuseboard and electric meter, ceiling light fitting, telephone point, night storage heater.
Living Room
4.20m max x 3.65m. - uPVC double glazed bay window to front elevation, double glazed window to side elevation, open fire in tiled fireplace, night storage heater, ceiling light fitting, picture rail.
Bedroom 1
4.29m max x 3.65m. - uPVC double glazed bay window to front elevation, fireplace, night storage heater, ceiling light fitting.
Bedroom 2
3.3m x 3.9m
uPVC double glazed window to side elevation, fireplace, night storge heater, ceiling light fitting, built in cupboard.
Separate WC
WC, metal single glazed window to rear elevation.
Bathroom
Bath, with electric Mira shower over, double glazed window to rear elevation, ceiling light fitting.
Bedroom 3
3.85m x 2.95m
Metal single glazed window to rear elevation, built in cupboard, ceiling light fitting.
Sitting Room
4.45m max x 3.15m. - uPVC double glazed window to side elevation, built in cupboard, open fire in tiled fireplace, night storage heater, fluorescent strip light fitting, pull down ladder to attic room.
Attic Room
4.05m x 4.15m
Boarded floor, ceiling light fitting, uPVC dormer window to rear elevation.
Kitchen
2.58m x 2.15m
Base unit with single drainer stainless steel sink unit, electric cooker point, metal single glazed window to rear elevation, timber door to rear elevatio0n, sloping ceiling.
Pantry
1.45m x 2.12m
Fitted shelves, timber single glazed window to rear elevation.
Services
The property benefits from mains water, electricity and drainage.
Council TaxA payment made to your local authority in order to pay for local services like schools, libraries, and refuse collection. The amount you pay depends on the value of the property.Read more about council tax in our glossary page.
Band: C
Meadow Croft, Motherby, Penrith
NEAREST STATIONS
Distances are straight line measurements from the centre of the postcode- Penrith Station5.4 miles
About the agent
H&H Land & Estates are one of the Norths leading property experts. We are an independent Estate, Lettings and Land Agents with an extensive heritage offering a depth of knowledge and experience unrivalled in the local markets. This combined with our comprehensive range of services for buyers, sellers, landlords and tenants ensures our nine offices are the first port of call for clients across Cumbria, Durham, North Yorkshire and the Scottish Borders.
Industry affiliations

Notes
Staying secure when looking for property
Ensure you're up to date with our latest advice on how to avoid fraud or scams when looking for property online.
Visit our security centre to find out moreDisclaimer - Property reference CAL240019_L. The information displayed about this property comprises a property advertisement. Rightmove.co.uk makes no warranty as to the accuracy or completeness of the advertisement or any linked or associated information, and Rightmove has no control over the content. This property advertisement does not constitute property particulars. The information is provided and maintained by H&H Land & Estates, Penrith. Please contact the selling agent or developer directly to obtain any information which may be available under the terms of The Energy Performance of Buildings (Certificates and Inspections) (England and Wales) Regulations 2007 or the Home Report if in relation to a residential property in Scotland.
*This is the average speed from the provider with the fastest broadband package available at this postcode. The average speed displayed is based on the download speeds of at least 50% of customers at peak time (8pm to 10pm). Fibre/cable services at the postcode are subject to availability and may differ between properties within a postcode. Speeds can be affected by a range of technical and environmental factors. The speed at the property may be lower than that listed above. You can check the estimated speed and confirm availability to a property prior to purchasing on the broadband provider's website. Providers may increase charges. The information is provided and maintained by Decision Technologies Limited.
**This is indicative only and based on a 2-person household with multiple devices and simultaneous usage. Broadband performance is affected by multiple factors including number of occupants and devices, simultaneous usage, router range etc. For more information speak to your broadband provider.
Map data ©OpenStreetMap contributors.




