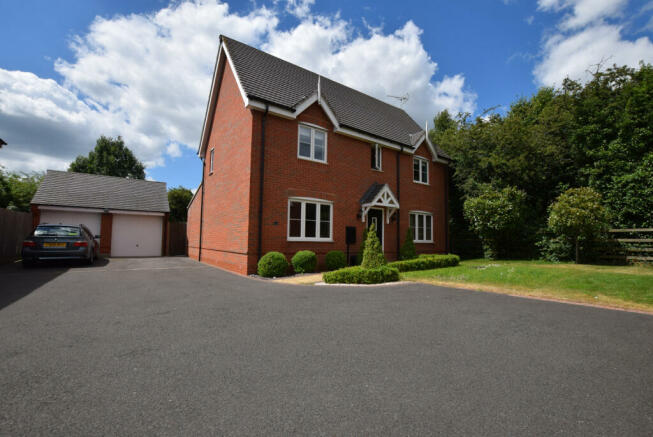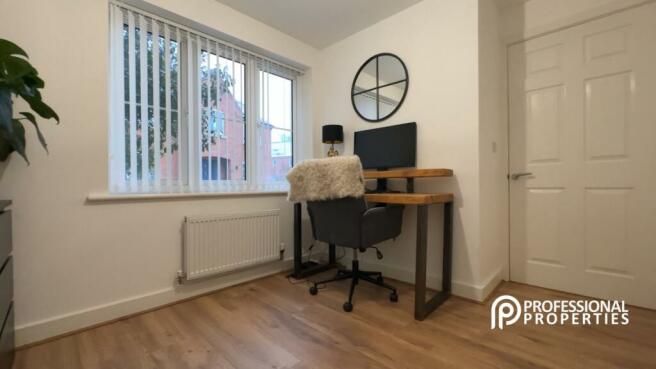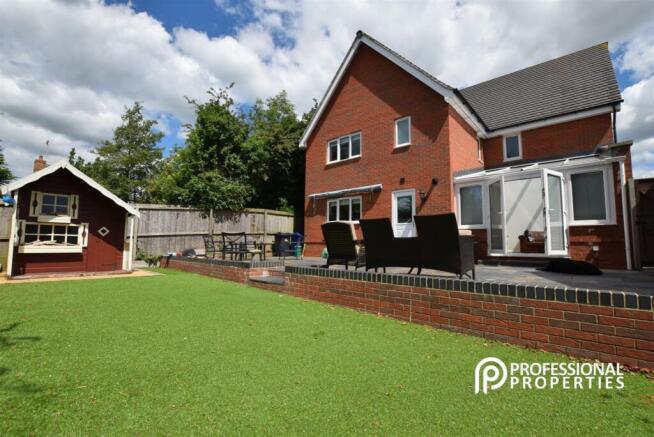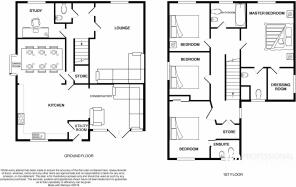
Ridge End Drive, Burton-On-Trent, Staffordshire, DE13 0RW

Letting details
- Let available date:
- 20/05/2024
- Deposit:
- £1,903A deposit provides security for a landlord against damage, or unpaid rent by a tenant.Read more about deposit in our glossary page.
- Min. Tenancy:
- 12 months How long the landlord offers to let the property for.Read more about tenancy length in our glossary page.
- Let type:
- Long term
- Furnish type:
- Part furnished
- Council Tax:
- Ask agent
- PROPERTY TYPE
Detached
- BEDROOMS
4
- BATHROOMS
3
- SIZE
Ask agent
Key features
- Average Broadband Download 20.2 Mbps (last 6 months)
- Landscaped rear garden
- Driveway with ample parking also a double garage
- Superb Cul de sac position
- Spacious lounge
- Conservatory / sun room
- To let part-furnished
- Pets by negotiation
- 12 month tenancy initially
- Council tax band E
Description
ENTRANCE HALL
Having wood effect flooring and stairs leading to the first floor.
CLOAKROOM
Having low level w.c and wash basin.
LOUNGE 17' 9" x 11' 11" (5.42m x 3.64m)
Spacious lounge to front aspect.
STUDY 9' 1" x 8' 4" (2.78m x 2.56m)
To front aspect with free standing storage.
BREAKFAST KITCHEN 12' 2" x 11' 11" (3.73m x 3.65m)
To the rear aspect comprising of a range of wall and base units, work surfaces, complementary tiled splash backs, one and a half bowl sink with mixer tap, window over looking delightful rear garden, four ring electric hob with extractor over, double electric oven and integrated fridge, freezer and dishwasher.
DINING ROOM 13' 1" x 9' 2" (4.01m x 2.80m)
Having arch leading to the breakfast kitchen, tiled flooring and feature bay window
UTILITY ROOM
Having plumbing for automatic washing machine, space for under counter appliance and wall mounted gas fired boiler.
CONSERVATORY
Superb conservatory / sun room with French doors leading to rear garden and wood effect flooring.
LANDING
Having useful storage.
MASTER BEDROOM 11' 8" x 10' 4" (3.58m x 3.15m)
To the front aspect with the benefit of dressing room and ensuite shower room comprising of low level w.c, wash basin and double shower cubicle.
BEDROOM TWO 13' 6" x 9' 1" (4.12m x 2.77m)
Double bedroom to rear aspect with built in wardrobes and ensuite facility comprising of low level w.c, wash basin and shower cubicle.
BEROOM THREE 11' 3" x 9' 1" (3.45m x 2.77m)
Third bedroom to front aspect.
BEDROOM FOUR 11' 3" x 9' 8" (3.45m x 2.96m)
Fourth double bedroom to middle aspect.
FAMILY BATHROOM 6' 9" x 6' 3" (2.07m x 1.91m)
Modern family bathroom comprising of low level w.c, wash basin and bath, half tiled walls, tiled flooring and ladder radiator.
OUTSIDE
Rear landscaped, low maintenance garden with patio, artificial lawn and decking.
Lawned front garden with mature shrubs.
Double Garage
ADDITIONAL
Council tax band E
To let part-furnished
12 month tenancy initially
Gas central heating
Pets by negotiation
Council TaxA payment made to your local authority in order to pay for local services like schools, libraries, and refuse collection. The amount you pay depends on the value of the property.Read more about council tax in our glossary page.
Band: E
Ridge End Drive, Burton-On-Trent, Staffordshire, DE13 0RW
NEAREST STATIONS
Distances are straight line measurements from the centre of the postcode- Burton-on-Trent Station1.6 miles
- Tutbury & Hatton Station2.8 miles
- Willington Station4.3 miles
About the agent
OUR MISSION
We pledge to understand the individual requirements of every landlord and tenant and ensure that every step is personal, proficient, efficient and in harmony with their goals.
We are a team of passionate property people on a mission to be a new breed of letting agent in your area.
At Cope & Co., we intertwine the strength of family values with professional expertise to guide every client towards their home and property objectives.</
Industry affiliations

Notes
Staying secure when looking for property
Ensure you're up to date with our latest advice on how to avoid fraud or scams when looking for property online.
Visit our security centre to find out moreDisclaimer - Property reference PRF_DRB_LFSYCL_575_764129020. The information displayed about this property comprises a property advertisement. Rightmove.co.uk makes no warranty as to the accuracy or completeness of the advertisement or any linked or associated information, and Rightmove has no control over the content. This property advertisement does not constitute property particulars. The information is provided and maintained by Cope & Co, Derby. Please contact the selling agent or developer directly to obtain any information which may be available under the terms of The Energy Performance of Buildings (Certificates and Inspections) (England and Wales) Regulations 2007 or the Home Report if in relation to a residential property in Scotland.
*This is the average speed from the provider with the fastest broadband package available at this postcode. The average speed displayed is based on the download speeds of at least 50% of customers at peak time (8pm to 10pm). Fibre/cable services at the postcode are subject to availability and may differ between properties within a postcode. Speeds can be affected by a range of technical and environmental factors. The speed at the property may be lower than that listed above. You can check the estimated speed and confirm availability to a property prior to purchasing on the broadband provider's website. Providers may increase charges. The information is provided and maintained by Decision Technologies Limited.
**This is indicative only and based on a 2-person household with multiple devices and simultaneous usage. Broadband performance is affected by multiple factors including number of occupants and devices, simultaneous usage, router range etc. For more information speak to your broadband provider.
Map data ©OpenStreetMap contributors.





