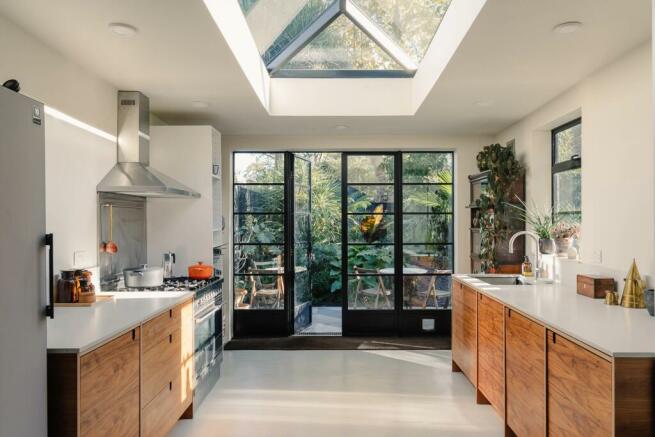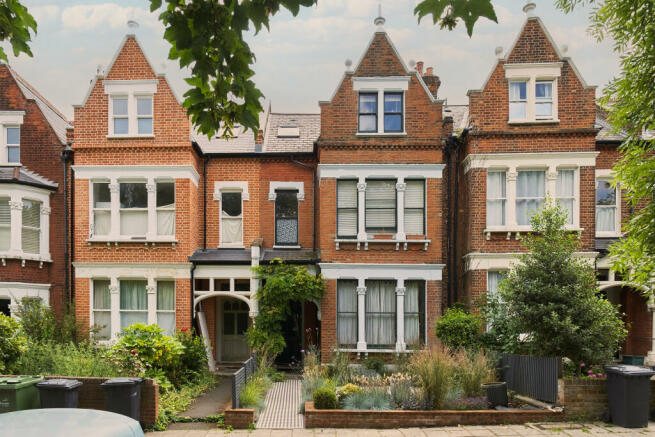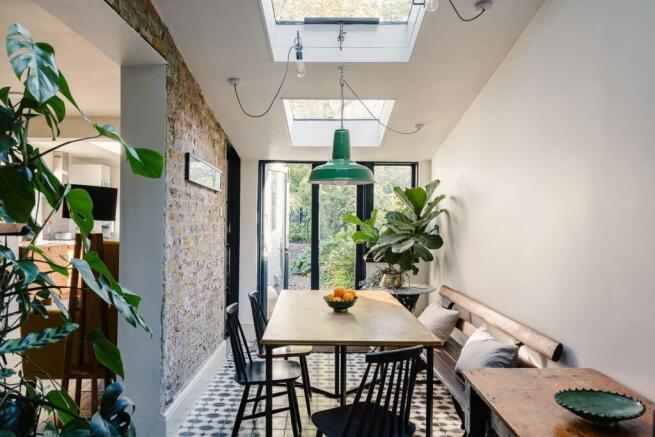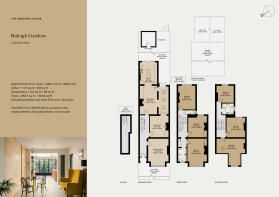
Raleigh Gardens, London SW2

- PROPERTY TYPE
Terraced
- BEDROOMS
6
- BATHROOMS
3
- SIZE
3,042 sq ft
283 sq m
- TENUREDescribes how you own a property. There are different types of tenure - freehold, leasehold, and commonhold.Read more about tenure in our glossary page.
Freehold
Description
The Tour
Set back from the road behind a communal garden with mature trees, black and white chequerboard tiles lead past the private front garden, planted with grasses and sedums, to the wisteria-covered storm porch and the front door. Entry is to the hallway, where ornate cornicing is complemented by the original colourful floor tiles with mosaic detailing.
To the right is a reception room with original wooden floorboards and ornate cornicing; the wide and square bay window welcomes natural light and frames a view over the front garden towards the communal plot of mature trees. To the rear of the ground floor is a further living room, with walls painted in a cheerful and vibrant yellow, accented by gold cornicing and offset by original, black-painted floorboards. A wood burner is set in an original sand-coloured marble fireplace, warming the room in colder months.
The bright and modern kitchen is at the back of the plan, with durable grey rubber underfoot, warmed by underfloor heating. White walls are accented by walnut cabinetry, the grain of which creates a feature in itself. This is topped by a hardy terrazzo, which blends up the walls into a splashback. A skylight is set into the pitch lantern roof, Crittall doors extend the entire width of the room and open to the garden, and a black window at the side means natural light abounds. A stainless-steel range cooker and extractor match the Quooker taps, which provide boiling, charcoal-filtered, and sparkling water. The walnut cabinets hide the dishwasher, washing machine and dryer.
The kitchen is open to the dining room. Here, a feature is created from the pale plywood floor-to-ceiling sliding cupboard doors. Floorboards have been whitewashed, maximising light drawn in from the Crittall windows and the roof light in the kitchen. The chimney breast and hearth are the same colour as the room, surrounded by black and white tiles, adding interest.
Leading from the family room and the kitchen is the garden room, currently utilised as a dining space. This is lit by three large Velux windows and black-framed French doors, which open onto the garden, allowing light to flood the plan. Black and white handmade encaustic floor tiles add character to the space, warmed by underfloor heating, complementing the exposed brick on one wall.
Stairs painted in a subtle grey lead to the first floor, with three double bedrooms and a bathroom. All bedrooms at this level have original floorboards, again painted grey, continuing the colour palette running through the house. Two rooms have marble fire surrounds, and the remaining bedroom has a fire surround made from black stone. The bathroom on this level has the same geometric floor tiles as the garden room, creating a cohesive and considered finish. Walls are clad in white ceramic tiles, and a free-standing elliptical bath rests below a sash window, framing verdant views of the garden. There is a separate WC on this floor.
Three further bedrooms are accessed by another set of stairs leading to the second floor. Here, on the landing, the floorboards and stairs are painted in the same colour grey, referencing the rest of the house. The bedroom at the front is set into the roof's pitch, where a Velux window draws in more light. Here, wooden floorboards complement pale yellow walls. The further two bedrooms are similarly well-thought-out, with sash windows overlooking the gardens and calming colour schemes.
The bathroom on this floor is a striking room, finished in a rich buttercup yellow punctuated by matt black fixtures and finishes. White porcelain tiles wrap around the bath, forming a splashback for the floating sink—a glass panel screens off a large walk-in shower.
Outdoor Space
The tropical garden flows from the garden room and the kitchen to a tiled patio, perfect for alfresco drinks. Full of plants, the secluded environment features banana, tree fern, ginger, arum lily, several palm species, grasses, and magnolias on either side of a slate shingle path. A shed is painted black, and a mature plane tree forms a natural canopy beyond the rear boundary.
The Area
The house is a short bus or cycle from Brixton, a lively area known for its excellent food and bar scene. Nearby Brixton Village, Market Row and Acre Lane are all highly recommended destinations. The Ritzy Cinema, Electric Brixton and Brixton O2 Academy are much-loved institutions. Newly opened is The Department Store, a grand renovated 1876 Bon Marche building that now houses collaborative workspaces, a Pure Vinyl record shop, a community post office and Canova Hall restaurant and bar.
Streatham is close by, where there is an array of independent cafes, restaurants and shops on Streatham Hill, just round the corner from Palace Road: Batch & Co Coffee, Hood Restaurant, Streatham Wine House and Art & Craft, which has a wide selection of craft beers from London breweries and further afield.
The open spaces of Brockwell Park are a 10-minute walk away; Brockwell Park is one of London's best and has a popular lido with a 50-metre pool along with a Grade II-listed art deco pavilion. There is a cafe, tennis courts and a walled garden, and each summer, it is host to the Lambeth Country Show, as well as an array of music festivals.
The nearest tube station is Brixton (Victoria line) and is within a 15-minute walk, with numerous bus routes also running along Brixton Hill. The house is approximately a 20-minute walk from Streatham Hill railway station, where regular trains run to Victoria with a journey time of around 17 minutes.
Council Tax Band: F
Energy performance certificate - ask agent
Council TaxA payment made to your local authority in order to pay for local services like schools, libraries, and refuse collection. The amount you pay depends on the value of the property.Read more about council tax in our glossary page.
Band: F
Raleigh Gardens, London SW2
NEAREST STATIONS
Distances are straight line measurements from the centre of the postcode- Brixton Underground Station0.7 miles
- Brixton Station0.8 miles
- Herne Hill Station0.8 miles
About the agent
"Nowhere has mastered the art of showing off the most desirable homes for both buyers and casual browsers alike than The Modern House, the cult British real-estate agency."
Vogue
"I have worked with The Modern House on the sale of five properties and I can't recommend them enough. It's rare that estate agents really 'get it' but The Modern House are like no other agents - they get it!"
Anne, Seller
"The Modern House has tran
Industry affiliations



Notes
Staying secure when looking for property
Ensure you're up to date with our latest advice on how to avoid fraud or scams when looking for property online.
Visit our security centre to find out moreDisclaimer - Property reference TMH80344. The information displayed about this property comprises a property advertisement. Rightmove.co.uk makes no warranty as to the accuracy or completeness of the advertisement or any linked or associated information, and Rightmove has no control over the content. This property advertisement does not constitute property particulars. The information is provided and maintained by The Modern House, London. Please contact the selling agent or developer directly to obtain any information which may be available under the terms of The Energy Performance of Buildings (Certificates and Inspections) (England and Wales) Regulations 2007 or the Home Report if in relation to a residential property in Scotland.
*This is the average speed from the provider with the fastest broadband package available at this postcode. The average speed displayed is based on the download speeds of at least 50% of customers at peak time (8pm to 10pm). Fibre/cable services at the postcode are subject to availability and may differ between properties within a postcode. Speeds can be affected by a range of technical and environmental factors. The speed at the property may be lower than that listed above. You can check the estimated speed and confirm availability to a property prior to purchasing on the broadband provider's website. Providers may increase charges. The information is provided and maintained by Decision Technologies Limited.
**This is indicative only and based on a 2-person household with multiple devices and simultaneous usage. Broadband performance is affected by multiple factors including number of occupants and devices, simultaneous usage, router range etc. For more information speak to your broadband provider.
Map data ©OpenStreetMap contributors.





