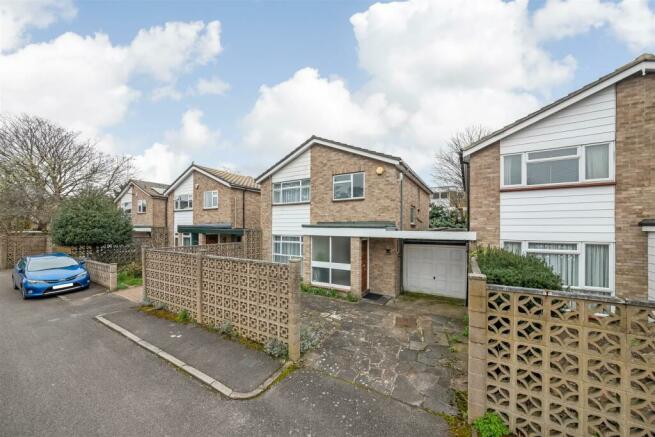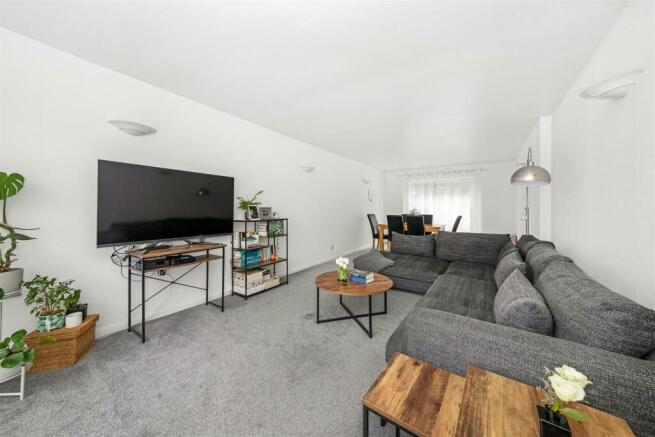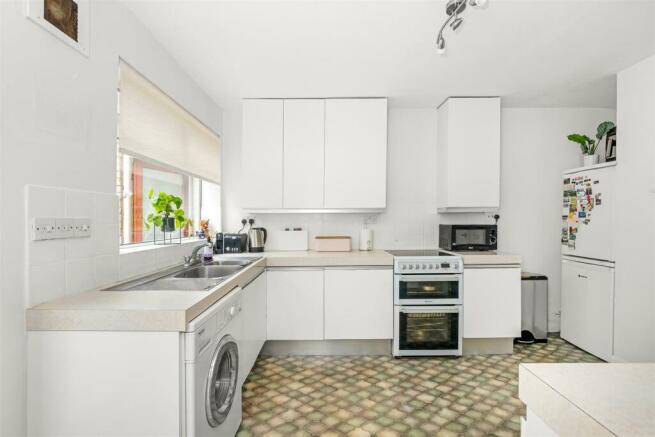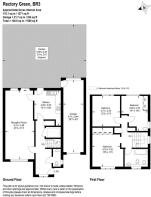Rectory Green, Beckenham

- PROPERTY TYPE
Link Detached House
- BEDROOMS
3
- BATHROOMS
1
- SIZE
1,421 sq ft
132 sq m
- TENUREDescribes how you own a property. There are different types of tenure - freehold, leasehold, and commonhold.Read more about tenure in our glossary page.
Freehold
Key features
- BRIGHT AND SPACIOUS MID CENTURY MODERN THREE BEDROOM LINK DETACHED HOUSE
- CHAIN FREE
- PRIVATE ESTATE
- GROUND FLOOR CLOAKROOM/WC
- DOUBLE GLAZING & WARM AIR HEATING SYSTEM
- TANDEM GARAGE AND DRIVEWAY WITH OFF STREET PARKING FOR TWO VEHICLES
- SOUTH-EAST FACING COURTYARD GARDEN
- 8 MINUTES WALK TO CLOCK HOUSE RAILWAY STATION & 12 MINUTES WALK TO BECKENHAM JUNCTION RAILWAY STATION
- 5 MINUTES WALK TO BECKENHAM TOWN CENTRE VIA PRIVATE GATE IN BECKENHAM ROAD
- NEAREST SCHOOLS BALGOWAN PRIMARY, ST. CHRISTOPHER'S THE HALL & HARRIS ACADEMY BECKENHAM
Description
Step inside to discover a neutrally decorated interior, with mid-century modern touches throughout. The living/dining room and entrance hall feature full-length windows, filling the house with an abundance of natural light. The classic central mid-century staircase leads to three double bedrooms and a fully tiled bathroom with four-piece suite on the first floor, arranged around a sunlit landing, and on the ground floor you will find an exquisite Arts and Crafts style ground floor cloakroom with WC.
For convenience, this property is less than a 5-minute walk to Beckenham Town Centre via a private gate onto Beckenham Road, offering easy access to shops, restaurants, and all amenities. You'll also find Clock House railway station just an 8-minute walk away, and Beckenham Junction Station with tramlink connecting to Wimbledon an easy 12-minute stroll.
Parking is a breeze with a paved driveway to the front of the house with space for two vehicles and a tandem garage for additional parking and storage. Nearby schools include Balgowan Primary and St Christophers The Hall independent school, making this property an ideal choice for families.
Don't miss out on the opportunity to make this your new home. Arrange a viewing today and experience the charm and convenience of living in this sought-after location.
Entrance Hall - Solid wooden panelled door, opaque bevelled full length window, heating vent, understairs storage cupboard housing Johnson & Stanley Economaire 50 warm air unit, ceiling light fitting, fitted carpet.
Cloakroom/Wc - Plywood door, white aluminum framed opaque double glazed window to side. white suite comprising inset wash hand basin with vanity cupboard, low-level WC, heating vent, parquet flooring, ceiling light fitting.
Living/Dining Room - White door, white aluminium framed double glazed full-length window to front, white aluminium framed double-glazed full-length window to rear, four wall light points, heating control point, two heating vents, door to:
Kitchen - White door, white aluminium framed double-glazed window to rear, range of white wall and base units with laminate worktops over incorporating stainless steel double sink and drainer with chrome mixer tap, tiled splashbacks, space for cooker, space for fridge freezer, space and plumbing for washing machine, heating vent, ceiling light fitting, vinyl flooring, door to living/dining room.
First Floor Landing - White aluminium framed opaque double-glazed window to side, heating vent, airing cupboard housing hot water cylinder, storage cupboard, hatch to loft, ceiling light fitting, fitted carpet.
Bedroom 1 - Plywood door, white aluminium framed double-glazed window to front, fitted wardrobes with sliding louvred doors, heating vent, ceiling light fitting, fitted carpet.
Bedroom 2 - Plywood door, white aluminium framed double-glazed window to rear, heating vent, ceiling light fitting, fitted carpet.
Bedroom 3 - Plywood door, white aluminium framed double-glazed window to rear, fitted wardrobes with sliding doors, vanity unit with inset sink and marble effect laminate countertop. heating vent, ceiling light fitting, fitted carpet.
Bathroom - Plywood door, white aluminium framed opaque double glazed window to front, white suite comprising panelled bath, fitted cabinets along one wall with laminated countertop over incorporating wash hand basin with chrome mixer tap and low-level WC with concealed cistern, bidet, chrome heated towel rail, tiled walls, recessed downlights, vinyl flooring.
Outside - FRONT: Decorative retro concrete block wall, paved driveway.
REAR: Paved courtyard garden with shrub and flower border, outside tap, fenced boundaries with rear boundary brick wall, step up to kitchen door, door to:-
Garage - Tandem garage attached to side of house with lighting, power, electric and gas meters, fusebox, opaque full length panelled window to rear, part glazed door to garden.
Estate Service Charge - Estate Service Charge: £130 per annum contribution towards the upkeep and cleaning of the Estate's roads, drains, Estate lighting, and removal of garden waste (paid yearly in October).
Please Note:
We have been advised by Rectory Green Management Ltd that although residents of the property have the right of way through the estate on the roads and pavements, with the benefit of the views of the Estate grounds, there is no permission to use the estate green (there is also no requirement to contribute to the maintenance of the green). All prospective buyers are advised to check with their solicitors for the specifics of the legal rights.
Epc - Rating: E.
Council Tax - London Borough of Bromley.
Band: F.
Utilities - Electricity: Mains connected, current supplier is OVO Energy.
Gas: Mains connected, current supplier is OVO Energy.
Water: Mains connected, supplier is Thames Water.
Estimated Broadband Speeds: Basic 15mbps/Superfast 80 mbps/Ultrafast 1000 mbps.
Mobile Coverage: EE/Vodafone/Three/O2.
Satellite/Fibre/TV Availability: BT/Sky/Virgin.
Brochures
Rectory Green, BeckenhamEnergy performance certificate - ask agent
Council TaxA payment made to your local authority in order to pay for local services like schools, libraries, and refuse collection. The amount you pay depends on the value of the property.Read more about council tax in our glossary page.
Band: F
Rectory Green, Beckenham
NEAREST STATIONS
Distances are straight line measurements from the centre of the postcode- Beckenham Junction Station0.4 miles
- Clock House Station0.3 miles
- Beckenham Road Tram Stop0.4 miles
About the agent
Homezone Property Services is an independent estate agent with its office in Beckenham, specialising in residential sales and lettings. Originally established in 2001, Homezone has become a leading estate agency and has built an enviable reputation to provide first rate customer service. The Director, Matthew Wales, heads up an enthusiastic team offering a refreshing approach to the industry - dynamic and full of energy but still keeping in mind good old fashioned estate agency values.
Notes
Staying secure when looking for property
Ensure you're up to date with our latest advice on how to avoid fraud or scams when looking for property online.
Visit our security centre to find out moreDisclaimer - Property reference 33000191. The information displayed about this property comprises a property advertisement. Rightmove.co.uk makes no warranty as to the accuracy or completeness of the advertisement or any linked or associated information, and Rightmove has no control over the content. This property advertisement does not constitute property particulars. The information is provided and maintained by Homezone, Beckenham. Please contact the selling agent or developer directly to obtain any information which may be available under the terms of The Energy Performance of Buildings (Certificates and Inspections) (England and Wales) Regulations 2007 or the Home Report if in relation to a residential property in Scotland.
*This is the average speed from the provider with the fastest broadband package available at this postcode. The average speed displayed is based on the download speeds of at least 50% of customers at peak time (8pm to 10pm). Fibre/cable services at the postcode are subject to availability and may differ between properties within a postcode. Speeds can be affected by a range of technical and environmental factors. The speed at the property may be lower than that listed above. You can check the estimated speed and confirm availability to a property prior to purchasing on the broadband provider's website. Providers may increase charges. The information is provided and maintained by Decision Technologies Limited.
**This is indicative only and based on a 2-person household with multiple devices and simultaneous usage. Broadband performance is affected by multiple factors including number of occupants and devices, simultaneous usage, router range etc. For more information speak to your broadband provider.
Map data ©OpenStreetMap contributors.




