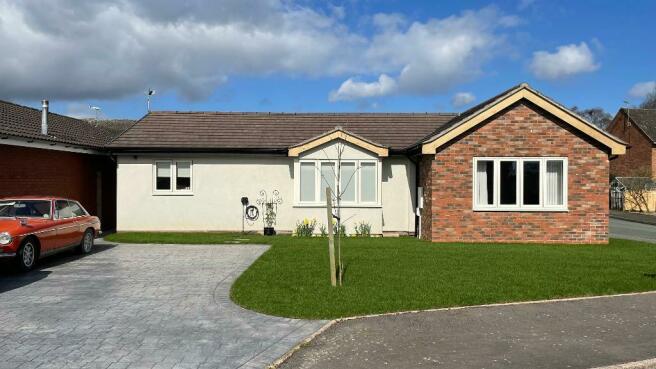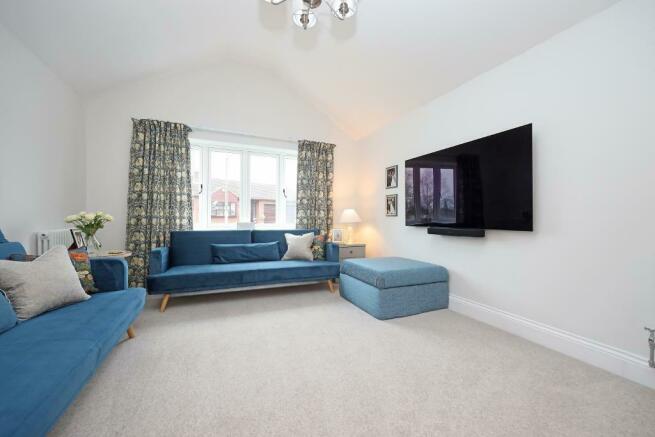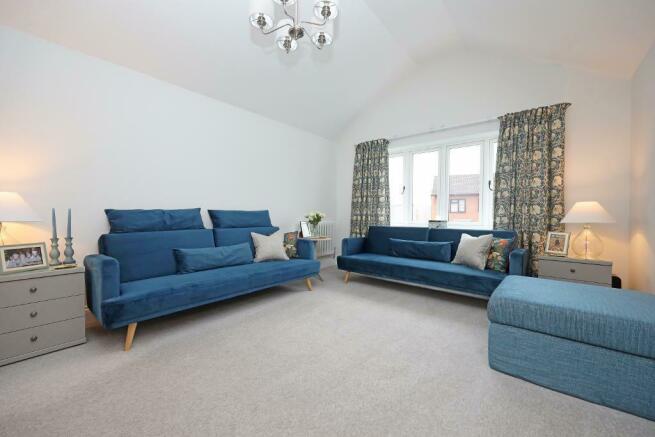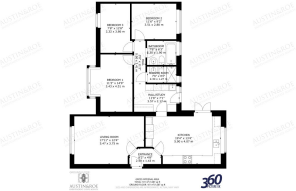Maple Close, Yarnfield, Stone, Staffordshire, ST15 0ST

- PROPERTY TYPE
Detached Bungalow
- BEDROOMS
3
- BATHROOMS
2
- SIZE
Ask agent
- TENUREDescribes how you own a property. There are different types of tenure - freehold, leasehold, and commonhold.Read more about tenure in our glossary page.
Freehold
Key features
- 3 Bedroom Detached Bungalow with Drive
- Corner Plot in quiet cul-de-sac
- Spacious Living Room
- Dining Kitchen
- Study Area
- Modern Bathroom & Shower Room
- Gas central Heating & Double Glazing
- Enclosed Rear Garden
- Close to Local Amenities
- Easy Access to M6 via A34
Description
Built in 1988 and thoughtfully extended and remodelled in 2019 to provide a spacious family home.
The whole property has been rewired. New central heating system installed, with water tank in the loft. White column radiators are fitted throughout the property. Heating of the property is controlled via Nests with three separate zones to maximise efficiency. Double glazing throughout also fitted in 2019. A new roof was fitted to the whole property at the time of the extension and insulated to a high specification.
All external doors are solid oak and have black hardware. The black hardware is continued on all doors and windows which complements the nickel and black wall sockets throughout the property.
The property comprises an Entrance Hall, Living Room, Kitchen, Study Area and Utility, Hall, Three Double Bedrooms, a Bathroom and a Shower Room. The property benefits from gas central heating and double glazing.
The bungalow is situated on a corner plot, to the front is a imprinted concrete driveway with an adjacent wrap around garden laid to lawn with steps up to entrance door. To the rear of the property is a cobble effect paved patio area for alfresco dining and outdoor entertaining, a garden laid to lawn with borders of shrubs and plants. The garden has well maintained fencing to each side and a backdrop of shrubbery hedging to the rear boundary.
Council Tax Band C
Mains Electric
Mains Gas
Mains Sewerage
Mains Water
Broadband FTTC
Mobile Phone Coverage
Electric Car Charger
You can view the virtual tour for this lovely property on our website, rightmove and the internet by typing the following link into your subject bar:-
Take the A34 North from Stone and turn left into Yarnfield Lane by the "Wayfarer" Restaurant, proceed up the hill and continue into Yarnfield, take the second left into The Furlong and the fourth right into Maple Close.
Entrance Hall
8' 2'' x 4' 8'' (2.5m x 1.43m)
The property is entered through a solid oak hardwood door into a welcoming Entrance Hall having neutral decor, a white vaulted ceiling with central pendant light fitting, a modern white vertical central heating radiator and "Porcelanosa" wood effect porcelain floor tiles. There are doors opening into the Living Room and Kitchen.
Living Room
17' 11'' x 12' 3'' (5.47m x 3.75m)
The spacious Living Room has pale grey and white decor with a white vaulted ceiling and central light fitting, a double glazed window which catches lots of morning light and overlooks the garden, two white modern wall mounted central heating radiators, a wall mounted TV connection point, internet connection and neutral 100% wool fitted carpet.
Kitchen/Diner
19' 4'' x 13' 4'' (5.9m x 4.07m)
The impressive Dining Kitchen has pale grey decor with nickel wall lights providing functional and and stylish task lighting and a picture light, a white vaulted ceiling with a horizontal bar pendant light fitting, a double glazed window to the rear aspect, a white modern wall mounted central heating radiator and wood effect porcelain floor tiles flowing through from the entrance hall. There is ample space for a table and chairs.
There is a selection of solid wood and veneered full height, wall and base units with quartz countertops, upstands and a grooved drainer inset inset with a ceramic basin which also benefits from a waste disposal unit and a Franke hot water and filter tap, a range cooker with quartz splash back which is a real focal point and an oak trimmed extractor chimney, fitted with a "Westin" extractor fan. Integrated into the cabinets are a Miele dish washer, Bosch fridge and bin storage. The two large bi fold cupboards either side of the tall window
Utility with Study Area
11' 8'' x 7' 1'' (3.57m x 2.17m)
The Utility area has white decor, a white ceiling with central pendant light fitting, a wall mounted central heating radiator, solid oak wooden glazed door with adjacent window onto the rear garden and the wood effect tiled flooring, There is a range of full height cabinets for storage of shoes, coats, laundry etc. The Worcester Bosch boiler and washing machine is also housed behind cabinetry and there is a useful "Belfast" ceramic sink. In the Study area is a built in desk with matching cupboard above and a wooden desk, an internet connection and ample sockets.
Bedroom 1
14' 9'' x 11' 3'' (4.51m x 3.43m)
The First Bedroom has pale grey decor with wall lights, a white ceiling with central pendant light fitting, a double glazed bay window fitted with blinds and a wall mounted central heating radiator below and grey fitted carpet.
Bedroom 2
11' 6'' x 9' 2'' (3.51m x 2.8m)
The Second Bedroom has pale grey decor, a white ceiling with central pendant light fitting, a double glazed window with a wall mounted central heating radiator below and grey fitted carpet.
Bedroom 3
12' 7'' x 7' 7'' (3.86m x 2.32m)
The Third Bedroom has pale grey decor, a white ceiling with central pendant light fitting, a double glazed window with a wall mounted central heating radiator below and grey fitted carpet
Hall
11' 2'' x 2' 11'' (3.41m x 0.9m)
The central inner Hall has white decor, a white ceiling with twin pendant light fittings and a loft hatch giving access to the roof space. The wood effect porcelain flooring continues from the utility. There are doors opening into the utility/study, three double bedrooms, bathroom and shower room.
Bathroom
7' 6'' x 6' 2'' (2.3m x 1.9m)
The stylish Bathroom has white decor with full height marble tiles around the bathing and sanitary areas and is fitted with two wall lights, a white ceiling with an extractor fan, a double glazed window with obscured glass, a wall mounted chrome heated towel rail/radiator, space for a fitted storage cupboard and wood effect tiled floor. The white bathroom suite comprises fitted bath tub with chrome mixer tap having hair wash facility, a pedestal wash basin with chrome mixer tap and a low-level WC with push button flush.
Shower Room
7' 6'' x 4' 1'' (2.3m x 1.27m)
The modern Shower Room has white decor with full height marble tiles around the bathing and sanitary areas, a white ceiling with central light fitting, a double glazed window with obscured glass and wood effect tiled floor. The white sanitary ware comprises a mains shower with both standard and raindfall shower-heads and a glass shower screen, a pedestal wash hand basin with chrome mixer tap and a low-level WC with push button flush.
Outside Areas
The property benefits from being on a corner plot with lawns wrapping around the front and side of the property with a pressed concrete cobble effect driveway allowing for four cars to be parked and benefitting from an Electric Car Charger. There are steps up to the entrance with an adjacent paved area and wall lights each side of the front door. The enclosed rear garden is laid to lawn with borders of shrubs, a pressed concrete patio area for alfresco dining and outside entertaining. The boundary is well kept with fencing to both sides and a shrubbery hedge across the back giving a natural backdrop to the garden.
Council TaxA payment made to your local authority in order to pay for local services like schools, libraries, and refuse collection. The amount you pay depends on the value of the property.Read more about council tax in our glossary page.
Band: C
Maple Close, Yarnfield, Stone, Staffordshire, ST15 0ST
NEAREST STATIONS
Distances are straight line measurements from the centre of the postcode- Stone Station2.3 miles
- Barlaston Station3.9 miles
- Wedgwood Station4.4 miles
About the agent
Austin & Roe Independent Estate Agents, Stone
Granville Square 75a High Street Stone Staffordshire ST15 8AE

The foundations of our family run establishment are built on the accumulated wealth of experience that spans up to 100 years of serving the Staffordshire area.
Taking the necessary steps to purchase, rent or sell a property is one of the most important decisions of your life. We offer reassurances you are in capable hands with our specialist team who are highly enthusiastic about property and will guide you all the way to completion.
We're independent, offering clear, concise and
Industry affiliations

Notes
Staying secure when looking for property
Ensure you're up to date with our latest advice on how to avoid fraud or scams when looking for property online.
Visit our security centre to find out moreDisclaimer - Property reference 655925. The information displayed about this property comprises a property advertisement. Rightmove.co.uk makes no warranty as to the accuracy or completeness of the advertisement or any linked or associated information, and Rightmove has no control over the content. This property advertisement does not constitute property particulars. The information is provided and maintained by Austin & Roe Independent Estate Agents, Stone. Please contact the selling agent or developer directly to obtain any information which may be available under the terms of The Energy Performance of Buildings (Certificates and Inspections) (England and Wales) Regulations 2007 or the Home Report if in relation to a residential property in Scotland.
*This is the average speed from the provider with the fastest broadband package available at this postcode. The average speed displayed is based on the download speeds of at least 50% of customers at peak time (8pm to 10pm). Fibre/cable services at the postcode are subject to availability and may differ between properties within a postcode. Speeds can be affected by a range of technical and environmental factors. The speed at the property may be lower than that listed above. You can check the estimated speed and confirm availability to a property prior to purchasing on the broadband provider's website. Providers may increase charges. The information is provided and maintained by Decision Technologies Limited.
**This is indicative only and based on a 2-person household with multiple devices and simultaneous usage. Broadband performance is affected by multiple factors including number of occupants and devices, simultaneous usage, router range etc. For more information speak to your broadband provider.
Map data ©OpenStreetMap contributors.




